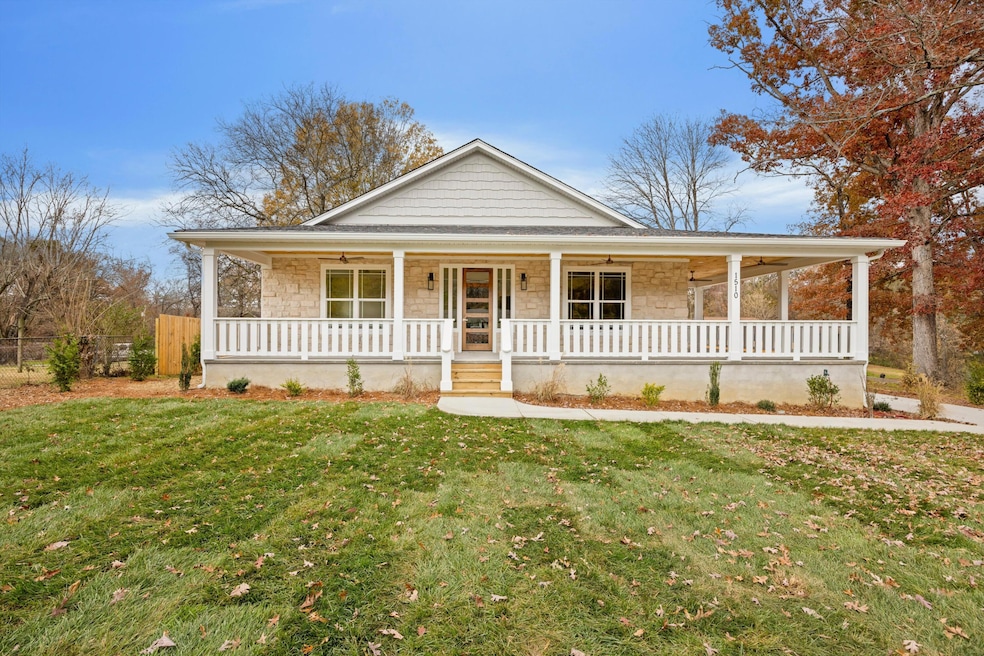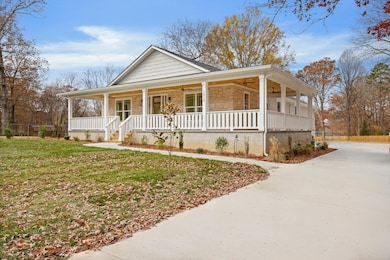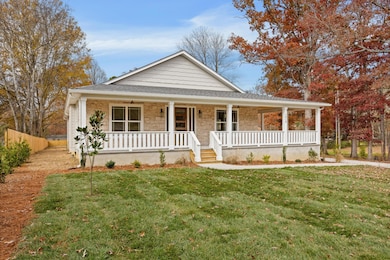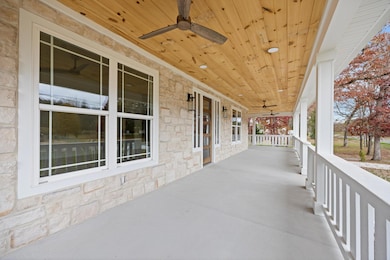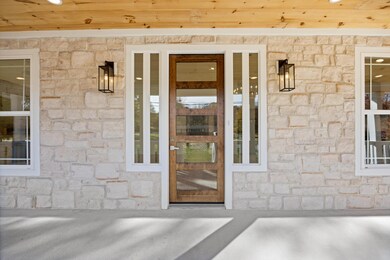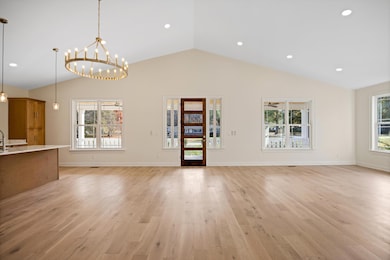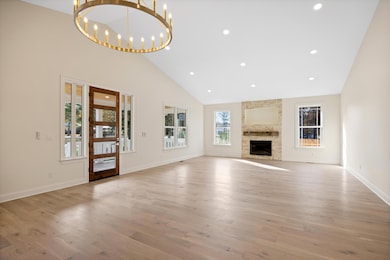1510 Three Notch Rd Ringgold, GA 30736
Estimated payment $2,788/month
Highlights
- New Construction
- 0.8 Acre Lot
- Cathedral Ceiling
- Heritage Middle School Rated A-
- Open Floorplan
- Wood Flooring
About This Home
New Construction Modern Farmhouse. Welcome to this stunning 2025-built modern farmhouse, where thoughtful design meets timeless craftsmanship. Offering 2,380 sq ft of bright, open living space, this 4-bedroom, 3-full-bathroom home delivers the perfect blend of luxury and everyday comfort. Step inside to soaring vaulted ceilings and an abundance of natural light cascading across wide-plank hardwood floors. The heart of the home is the expansive great room, anchored by a striking stone fireplace with a custom mantel — ideal for cozy evenings or entertaining on a grand scale. Flow seamlessly into the gourmet kitchen featuring an oversized island with seating, quartz countertops, a custom wood hood, stainless steel appliances, and a walk-in pantry. A spacious dining area and adjacent living room create the ultimate open-concept layout everyone desires. The split-bedroom floor plan ensures privacy. The serene primary suite is a true retreat with tray ceilings, a spa-like ensuite boasting dual vanities, a fully tiled walk-in shower, and an enormous walk-in closet. Three additional generously sized bedrooms (one with its own ensuite bath) and a third full bathroom provide flexibility for family, guests, or a home office. Luxurious finishes throughout, matte black fixtures, designer lighting, and warm wood accents. Oversized 2-car garage (23'11'' × 25'0'') Covered front porch with tongue-and-groove ceiling and ceiling fans — perfect for rocking-chair mornings. Private lot with fenced backyard and plenty of room to add a pool, shop, or garden. Energy-efficient construction and low-maintenance exterior (Hardie + stone).
Conveniently located just minutes from Ringgold's charming downtown, top-rated schools, and quick access to Chattanooga (20 minutes) and Dalton, this home offers peaceful country living without sacrificing accessibility. Brand new, never lived in, and ready for you to make it home. Schedule your private showing today — this one won't last long!
Open House Schedule
-
Sunday, November 23, 20252:00 to 4:00 pm11/23/2025 2:00:00 PM +00:0011/23/2025 4:00:00 PM +00:00Add to Calendar
Home Details
Home Type
- Single Family
Est. Annual Taxes
- $182
Year Built
- Built in 2025 | New Construction
Lot Details
- 0.8 Acre Lot
- Lot Dimensions are 100x350
- Private Entrance
- Wood Fence
- Level Lot
- Cleared Lot
- Private Yard
- Back and Front Yard
Parking
- 2 Car Attached Garage
- Parking Available
- Side Facing Garage
- Driveway
- Off-Street Parking
Home Design
- Brick Veneer
- Block Foundation
- Shingle Roof
- HardiePlank Type
- Stone
Interior Spaces
- 2,380 Sq Ft Home
- 1-Story Property
- Open Floorplan
- Built-In Features
- Woodwork
- Crown Molding
- Cathedral Ceiling
- Ceiling Fan
- Chandelier
- Gas Log Fireplace
- ENERGY STAR Qualified Windows
- Great Room with Fireplace
- Game Room with Fireplace
- Storage
- Wood Flooring
- Pull Down Stairs to Attic
Kitchen
- Eat-In Kitchen
- Walk-In Pantry
- Range Hood
- Dishwasher
- Kitchen Island
- Disposal
Bedrooms and Bathrooms
- 4 Bedrooms
- Split Bedroom Floorplan
- En-Suite Bathroom
- Walk-In Closet
- 3 Full Bathrooms
- Double Vanity
- Bathtub with Shower
- Separate Shower
Laundry
- Laundry Room
- Laundry in Hall
Schools
- Boynton Elementary School
- Heritage Middle School
- Heritage High School
Utilities
- Central Heating and Cooling System
- ENERGY STAR Qualified Water Heater
Additional Features
- Wrap Around Porch
- Bureau of Land Management Grazing Rights
Community Details
- No Home Owners Association
- M E Arnold Subdivision
Listing and Financial Details
- Assessor Parcel Number 0022d-116
Map
Home Values in the Area
Average Home Value in this Area
Tax History
| Year | Tax Paid | Tax Assessment Tax Assessment Total Assessment is a certain percentage of the fair market value that is determined by local assessors to be the total taxable value of land and additions on the property. | Land | Improvement |
|---|---|---|---|---|
| 2024 | $196 | $9,170 | $9,170 | $0 |
| 2023 | $196 | $9,170 | $9,170 | $0 |
| 2022 | $205 | $9,170 | $9,170 | $0 |
| 2021 | $192 | $9,170 | $9,170 | $0 |
| 2020 | $259 | $11,173 | $9,170 | $2,003 |
| 2019 | $308 | $13,175 | $9,170 | $4,005 |
| 2018 | $306 | $12,389 | $8,384 | $4,005 |
| 2017 | $545 | $22,064 | $8,384 | $13,680 |
| 2016 | $546 | $21,005 | $8,384 | $12,621 |
| 2015 | -- | $21,005 | $8,384 | $12,621 |
| 2014 | -- | $21,005 | $8,384 | $12,621 |
| 2013 | -- | $21,004 | $8,384 | $12,620 |
Property History
| Date | Event | Price | List to Sale | Price per Sq Ft |
|---|---|---|---|---|
| 11/21/2025 11/21/25 | For Sale | $525,000 | -- | $221 / Sq Ft |
Purchase History
| Date | Type | Sale Price | Title Company |
|---|---|---|---|
| Public Action Common In Florida Clerks Tax Deed Or Tax Deeds Or Property Sold For Taxes | $26,500 | -- |
Source: Greater Chattanooga REALTORS®
MLS Number: 1524373
APN: 0022D-116
- 31 Tj Arnold Cir
- 34 Tj Arnold Cir
- 49 Hillcrest Ct
- 00 Battlefield Pkwy
- 187 US Grant Dr
- 37 Robert e Lee Dr
- 774 Woodgate Rd
- 223 Hickory Ridge Trail
- 219 Hickory Ridge Trail
- 418 Water Mill
- 183 Bridlewood Dr
- 376 Water Mill Trace
- 200 Bridlewood Dr
- 227 Boynton Terrace
- 290 Pine Lakes Dr
- 268 Anna Grace Ln
- 11 Hickory Ridge Trail
- 375 Champagne Cir
- 250 Rock Creek Trail
- 75 Blue Bird Ln
- 218 Townsend Cir
- 3434 Boynton Dr
- 5 Stratos Ln
- 57 Clara Dr
- 107 Laferry Ln
- 40 Cottage Dr
- 93 Nicole Ln
- 89 Nicole Ln
- 1 Gracie Ave
- 224 N Brent Dr
- 37 Anderson Rd
- 1418 Baggett Rd Unit 1490
- 8 Breakwater Ln
- 584 Pine Grove Access Rd
- 335 Chapman Rd
- 1213 Roach Hollow Rd
- 14 Bunker Dr
- 304 Fort Town Dr
- 165 Guyler St
- 464 Guyler St Unit 464
