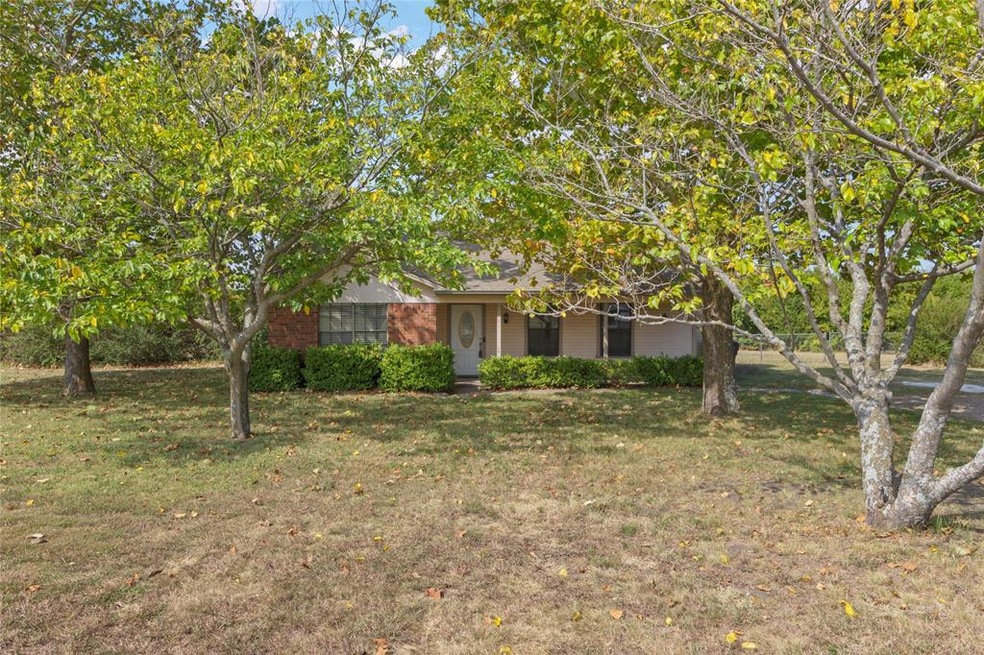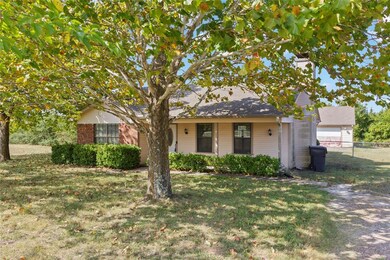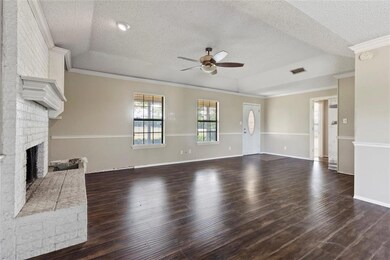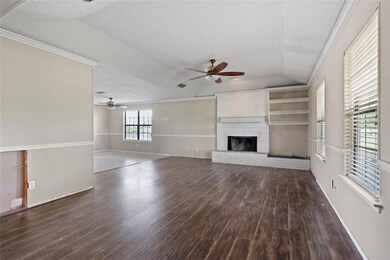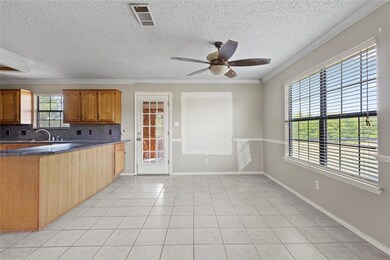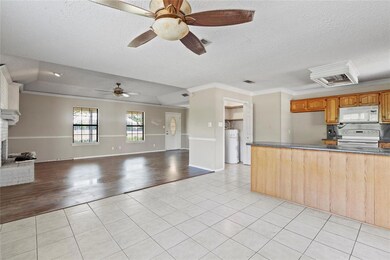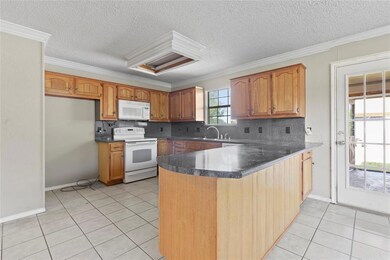
1510 Traildust Dr McKinney, TX 75069
Highlights
- Home fronts a creek
- Traditional Architecture
- Oversized Parking
- Scott Morgan Johnson Middle School Rated A-
- Wood Flooring
- Interior Lot
About This Home
As of January 20232 BEDROOM, 1 BATH ON 1.7 ACRES IN HEAVILY TREED SETTLERS CREEK. OPEN FLOOR PLAN WITH WOOD BURNING FIREPLACE. HUGE 40ft X 30ft ON SLAB MULTI-PURPOSE WORKSHOP WITH TWO CAR GARAGE DOOR IN BACK WITH AIR CONDITIONING AND PLENTY OF 220 AMP OUTLETS. HOME NEEDS TLC & COSMETIC TOUCHES & REPAIRS THROUGHOUT INCLUDING PAINT INSIDE AND OUT. HOMEOWNER HAS PURCHASED HARDWOOD FLOOR PLANKS, CERAMIC TILE WHICH IS ENOUGH TO COVER ENTIRE HOUSE AND WILL LEAVE THOSE MATERIALS BEHIND FOR THE BUYER INCLUDING THE NEW BATHROOM VANITY & MARBLE TOP GREAT INVESTOR OPPORTUNITY OR THE FIXER UPPER! COUNTRY LIVING ON ACREAGE PRICED UNDER $300K JUST 10 MINUTES FROM CENTRAL . MULTIPLE OFFERS...SHOWINGS CUT OFF SAT OCT 2ND AT 8:00PM
Last Agent to Sell the Property
Keller Williams Legacy License #0395636 Listed on: 09/24/2021

Last Buyer's Agent
Morgan Moon
Corey Simpson & Associates License #0758491
Home Details
Home Type
- Single Family
Est. Annual Taxes
- $5,521
Year Built
- Built in 1982
Lot Details
- 1.7 Acre Lot
- Home fronts a creek
- Interior Lot
- Many Trees
Parking
- 2-Car Garage with one garage door
- Oversized Parking
Home Design
- Traditional Architecture
- Slab Foundation
- Frame Construction
- Composition Roof
Interior Spaces
- 1,156 Sq Ft Home
- 1-Story Property
- Ceiling Fan
- Wood Burning Fireplace
- Window Treatments
- Attic Fan
Kitchen
- Electric Oven
- Microwave
- Plumbed For Ice Maker
Flooring
- Wood
- Ceramic Tile
Bedrooms and Bathrooms
- 2 Bedrooms
- 1 Full Bathroom
Eco-Friendly Details
- Energy-Efficient Appliances
Schools
- Webb Elementary School
- Johnson Middle School
- Mckinney North High School
Utilities
- Central Heating and Cooling System
- Co-Op Membership Included
- Septic Tank
- Cable TV Available
Community Details
- Settlers Creek Ph Ii Rev Subdivision
Listing and Financial Details
- Tax Lot 13
- Assessor Parcel Number R140600001301
- $3,194 per year unexempt tax
Ownership History
Purchase Details
Home Financials for this Owner
Home Financials are based on the most recent Mortgage that was taken out on this home.Purchase Details
Home Financials for this Owner
Home Financials are based on the most recent Mortgage that was taken out on this home.Purchase Details
Purchase Details
Home Financials for this Owner
Home Financials are based on the most recent Mortgage that was taken out on this home.Purchase Details
Purchase Details
Home Financials for this Owner
Home Financials are based on the most recent Mortgage that was taken out on this home.Purchase Details
Home Financials for this Owner
Home Financials are based on the most recent Mortgage that was taken out on this home.Purchase Details
Home Financials for this Owner
Home Financials are based on the most recent Mortgage that was taken out on this home.Purchase Details
Purchase Details
Home Financials for this Owner
Home Financials are based on the most recent Mortgage that was taken out on this home.Similar Homes in McKinney, TX
Home Values in the Area
Average Home Value in this Area
Purchase History
| Date | Type | Sale Price | Title Company |
|---|---|---|---|
| Deed | -- | Lawyers Title | |
| Deed | $308,560 | -- | |
| Special Warranty Deed | -- | None Available | |
| Vendors Lien | -- | Rtt | |
| Trustee Deed | $80,750 | -- | |
| Vendors Lien | -- | -- | |
| Warranty Deed | -- | -- | |
| Warranty Deed | -- | -- | |
| Trustee Deed | $65,380 | -- | |
| Warranty Deed | -- | -- | |
| Warranty Deed | -- | -- |
Mortgage History
| Date | Status | Loan Amount | Loan Type |
|---|---|---|---|
| Open | $249,900 | New Conventional | |
| Previous Owner | $232,000 | New Conventional | |
| Previous Owner | $105,500 | Unknown | |
| Previous Owner | $30,550 | Stand Alone Second | |
| Previous Owner | $81,800 | Purchase Money Mortgage | |
| Previous Owner | $86,700 | VA | |
| Previous Owner | $55,051 | No Value Available | |
| Previous Owner | $61,094 | FHA |
Property History
| Date | Event | Price | Change | Sq Ft Price |
|---|---|---|---|---|
| 01/23/2023 01/23/23 | Sold | -- | -- | -- |
| 12/15/2022 12/15/22 | Pending | -- | -- | -- |
| 12/03/2022 12/03/22 | Price Changed | $365,000 | -2.7% | $316 / Sq Ft |
| 11/04/2022 11/04/22 | For Sale | $375,000 | 0.0% | $324 / Sq Ft |
| 06/23/2022 06/23/22 | Rented | $1,900 | -2.6% | -- |
| 06/22/2022 06/22/22 | Under Contract | -- | -- | -- |
| 05/27/2022 05/27/22 | For Rent | $1,950 | 0.0% | -- |
| 11/05/2021 11/05/21 | Sold | -- | -- | -- |
| 10/03/2021 10/03/21 | Pending | -- | -- | -- |
| 09/24/2021 09/24/21 | For Sale | $289,900 | -- | $251 / Sq Ft |
Tax History Compared to Growth
Tax History
| Year | Tax Paid | Tax Assessment Tax Assessment Total Assessment is a certain percentage of the fair market value that is determined by local assessors to be the total taxable value of land and additions on the property. | Land | Improvement |
|---|---|---|---|---|
| 2023 | $5,521 | $369,973 | $108,800 | $261,173 |
| 2022 | $4,625 | $268,810 | $102,000 | $166,810 |
| 2021 | $3,300 | $216,928 | $88,400 | $128,528 |
| 2020 | $3,229 | $209,070 | $88,400 | $120,670 |
| 2019 | $3,125 | $151,250 | $81,600 | $122,087 |
| 2018 | $2,916 | $137,500 | $53,040 | $113,314 |
| 2017 | $2,651 | $125,000 | $40,800 | $84,200 |
| 2016 | $2,725 | $137,026 | $47,600 | $89,426 |
| 2015 | $2,071 | $119,160 | $47,600 | $71,560 |
Agents Affiliated with this Home
-
M
Seller's Agent in 2023
Morgan Moon
Corey Simpson & Associates
-
Kathryn Stroud
K
Seller Co-Listing Agent in 2023
Kathryn Stroud
Corey Simpson & Associates
(214) 636-5271
3 Total Sales
-
Tami Kimball
T
Buyer's Agent in 2023
Tami Kimball
Better Homes and Gardens Real Estate, Winans
(214) 578-9899
49 Total Sales
-
Renita Methvin
R
Buyer's Agent in 2022
Renita Methvin
Integrity Plus Realty LLC
(405) 503-6077
7 Total Sales
-
Pete Kerrigan
P
Seller's Agent in 2021
Pete Kerrigan
Keller Williams Legacy
(972) 467-5658
39 Total Sales
Map
Source: North Texas Real Estate Information Systems (NTREIS)
MLS Number: 14678091
APN: R-1406-000-0130-1
- 1420 Traildust Dr
- 520 Overland Dr
- 400 Overland Dr
- 1435 Pioneer Ln
- 640 Overland Dr
- 500 Meadow Dr
- 408 Blanton St
- 406 Blanton St
- 410 Blanton St
- 404 Blanton St
- 402 Blanton St
- 412 Blanton St
- 400 Blanton St
- 414 Blanton St
- 416 Blanton St
- 418 Blanton St
- 420 Blanton St
- 422 Blanton St
- 500 Blanton St
- 502 Blanton St
