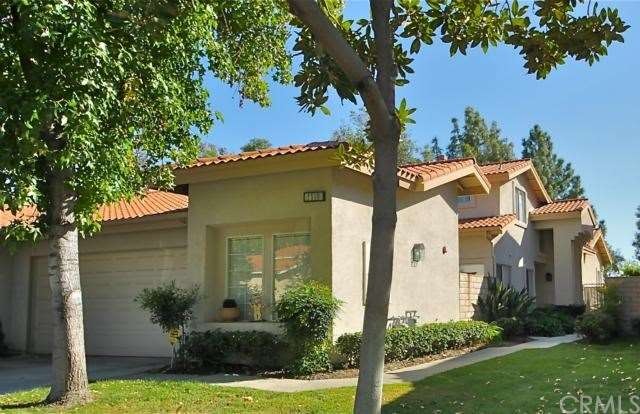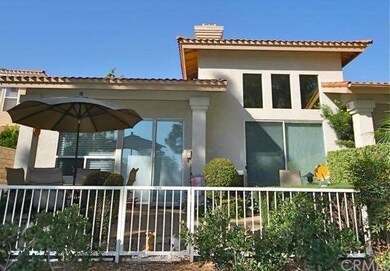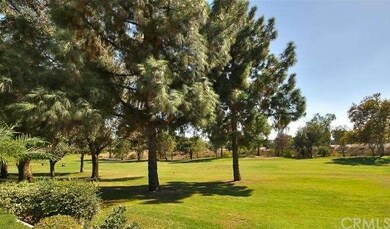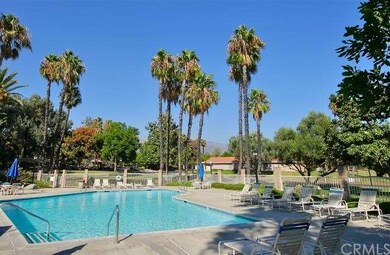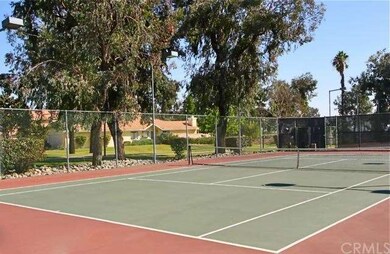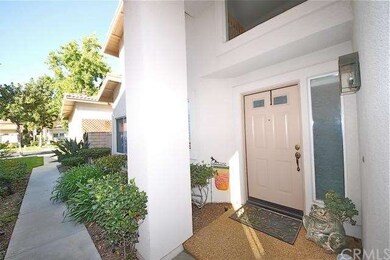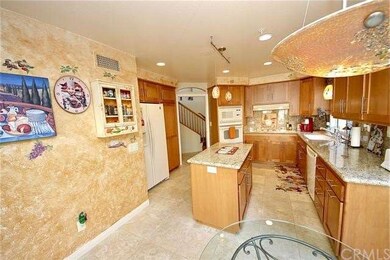
1510 Upland Hills Dr S Upland, CA 91786
Highlights
- On Golf Course
- In Ground Pool
- All Bedrooms Downstairs
- Alta Loma High Rated A
- Primary Bedroom Suite
- Gated Community
About This Home
As of July 2016Immaculate & beautifully upgraded condo in the gated golf community of Upland Hills Estates, famous for its golf course, swimming pools, spas & tennis courts! This home has been painstakingly upgraded throughout: orgeous flooring, new cabinetry, granite counter tops & more. Open design under a vaulted ceiling features a large formal living room (wired for your speaker system) with a raised hearth marble-faced fireplace. It’s open to the dining area & has a view of the patio & golf course through large windows & a sliding glass door. Stunning remodeled kitchen with granite counter tops & breakfast nook. Main floor master suite offers a raised hearth fireplace, vaulted ceiling, patio view/access & a built-in cabinet. Luxurious master bathing quarters features a jetted soaking tub, separate shower, dual sinks & large walk-in closet. 2nd bedroom has a sliding glass door to the courtyard. Marble, travertine & glass tile in both downstairs bathrooms; all bathrooms have Kohler® limited edition sinks. Large loft has a peek-a-boo mountain view & half bathroom. A/C unit replaced about 2 years ago. 2-car garage with golf cart parking and modular interlocking blocks on garage floor. Outdoor spaces include a charming courtyard & patio with pebble-coated flooring.
Last Agent to Sell the Property
DEBBIE BROWNE
BERKSHIRE HATH HM SVCS CA PROP License #01205566 Listed on: 10/09/2013
Property Details
Home Type
- Condominium
Est. Annual Taxes
- $6,479
Year Built
- Built in 1995
Lot Details
- On Golf Course
- 1 Common Wall
- East Facing Home
- Block Wall Fence
- Landscaped
- Front Yard
HOA Fees
Parking
- 2 Car Attached Garage
- Parking Available
- Driveway
- Golf Cart Garage
Property Views
- Golf Course
- Peek-A-Boo
- Mountain
Home Design
- Turnkey
- Tile Roof
- Concrete Roof
- Stucco
Interior Spaces
- 1,794 Sq Ft Home
- 2-Story Property
- Open Floorplan
- Built-In Features
- Cathedral Ceiling
- Ceiling Fan
- Recessed Lighting
- Raised Hearth
- Blinds
- Garden Windows
- Sliding Doors
- Panel Doors
- Entryway
- Living Room with Fireplace
- Dining Room
- Loft
- Laundry Room
Kitchen
- Updated Kitchen
- Breakfast Area or Nook
- Eat-In Kitchen
- Kitchen Island
- Granite Countertops
Flooring
- Carpet
- Stone
Bedrooms and Bathrooms
- 2 Bedrooms
- Fireplace in Primary Bedroom
- All Bedrooms Down
- Primary Bedroom Suite
- Walk-In Closet
- Mirrored Closets Doors
Home Security
Pool
- In Ground Pool
- In Ground Spa
- Fence Around Pool
Outdoor Features
- Concrete Porch or Patio
- Exterior Lighting
- Rain Gutters
Location
- Property is near a park
- Property is near public transit
- Suburban Location
Utilities
- Forced Air Heating and Cooling System
Listing and Financial Details
- Tax Lot 4
- Tax Tract Number 15337
- Assessor Parcel Number 0207483400000
Community Details
Overview
- 274 Units
Recreation
- Tennis Courts
- Community Pool
- Community Spa
Pet Policy
- Pets Allowed
Security
- Gated Community
- Carbon Monoxide Detectors
Ownership History
Purchase Details
Home Financials for this Owner
Home Financials are based on the most recent Mortgage that was taken out on this home.Purchase Details
Purchase Details
Home Financials for this Owner
Home Financials are based on the most recent Mortgage that was taken out on this home.Purchase Details
Purchase Details
Home Financials for this Owner
Home Financials are based on the most recent Mortgage that was taken out on this home.Purchase Details
Home Financials for this Owner
Home Financials are based on the most recent Mortgage that was taken out on this home.Similar Homes in Upland, CA
Home Values in the Area
Average Home Value in this Area
Purchase History
| Date | Type | Sale Price | Title Company |
|---|---|---|---|
| Grant Deed | $510,000 | Stewart Title Of Ca Inc | |
| Interfamily Deed Transfer | -- | None Available | |
| Grant Deed | $575,000 | Stewart Title Company | |
| Interfamily Deed Transfer | -- | -- | |
| Grant Deed | -- | Chicago Title Co | |
| Corporate Deed | $213,000 | First American Title Ins Co |
Mortgage History
| Date | Status | Loan Amount | Loan Type |
|---|---|---|---|
| Open | $382,500 | New Conventional | |
| Previous Owner | $181,600 | No Value Available | |
| Previous Owner | $97,550 | No Value Available |
Property History
| Date | Event | Price | Change | Sq Ft Price |
|---|---|---|---|---|
| 07/01/2016 07/01/16 | Sold | $510,000 | -7.3% | $284 / Sq Ft |
| 05/19/2016 05/19/16 | For Sale | $549,900 | 0.0% | $307 / Sq Ft |
| 05/19/2016 05/19/16 | Pending | -- | -- | -- |
| 03/18/2016 03/18/16 | Price Changed | $549,900 | -3.5% | $307 / Sq Ft |
| 02/12/2016 02/12/16 | Price Changed | $569,900 | -5.0% | $318 / Sq Ft |
| 12/01/2015 12/01/15 | For Sale | $599,900 | +4.3% | $334 / Sq Ft |
| 12/26/2013 12/26/13 | Sold | $575,000 | -5.7% | $321 / Sq Ft |
| 11/18/2013 11/18/13 | Pending | -- | -- | -- |
| 10/10/2013 10/10/13 | Price Changed | $610,000 | +1.7% | $340 / Sq Ft |
| 10/09/2013 10/09/13 | For Sale | $600,000 | -- | $334 / Sq Ft |
Tax History Compared to Growth
Tax History
| Year | Tax Paid | Tax Assessment Tax Assessment Total Assessment is a certain percentage of the fair market value that is determined by local assessors to be the total taxable value of land and additions on the property. | Land | Improvement |
|---|---|---|---|---|
| 2024 | $6,479 | $580,293 | $203,101 | $377,192 |
| 2023 | $6,335 | $568,915 | $199,119 | $369,796 |
| 2022 | $6,230 | $557,760 | $195,215 | $362,545 |
| 2021 | $6,223 | $546,823 | $191,387 | $355,436 |
| 2020 | $6,043 | $541,216 | $189,425 | $351,791 |
| 2019 | $6,013 | $530,604 | $185,711 | $344,893 |
| 2018 | $5,847 | $520,200 | $182,070 | $338,130 |
| 2017 | $5,738 | $510,000 | $178,500 | $331,500 |
| 2016 | $4,808 | $429,747 | $150,152 | $279,595 |
| 2015 | $4,757 | $423,292 | $147,897 | $275,395 |
| 2014 | $4,619 | $415,000 | $145,000 | $270,000 |
Agents Affiliated with this Home
-
Sean Brunske

Seller's Agent in 2016
Sean Brunske
RE/MAX
(951) 288-1762
9 in this area
142 Total Sales
-
K
Buyer's Agent in 2016
Karen Ocker
BERKSHIRE HATH HM SVCS CA PROP
(909) 519-0797
9 in this area
19 Total Sales
-
D
Seller's Agent in 2013
DEBBIE BROWNE
BERKSHIRE HATH HM SVCS CA PROP
Map
Source: California Regional Multiple Listing Service (CRMLS)
MLS Number: CV13206265
APN: 0207-483-40
- 7586 Cerrito Rojo Dr
- 1444 Upland Hills Dr N Unit 226
- 1314 N North Hills Dr
- 1526 Cole Ln
- 1268 Upland Hills Dr S
- 1244 Winged Foot Dr Unit 24
- 7563 Alta Cuesta Dr
- 1461 E 14th St
- 1190 Winged Foot Dr
- 1635 Hogan Ct
- 1432 Felicita Ct
- 1498 Diego Way
- 1635 Faldo Ct
- 1303 Swan Loop S
- 1347 Cole Ln
- 8535 La Vine St
- 1333 Grove Ave
- 1353 Monte Verde Ave
- 1327 Grove Ave
- 7822 Alta Cuesta Dr
