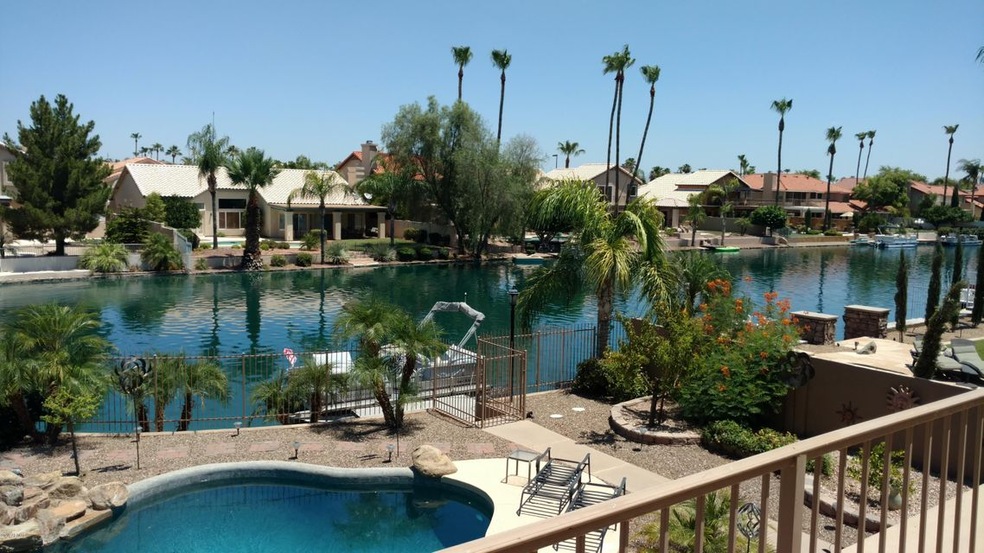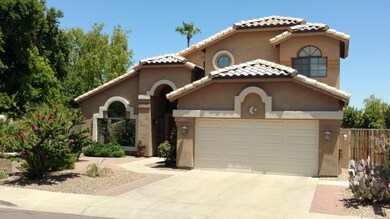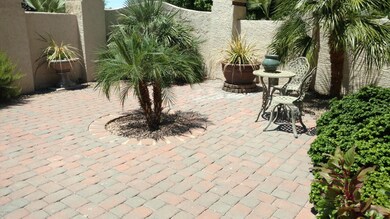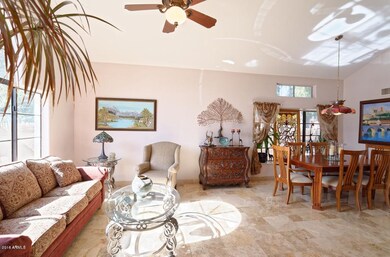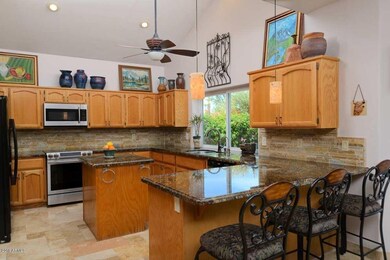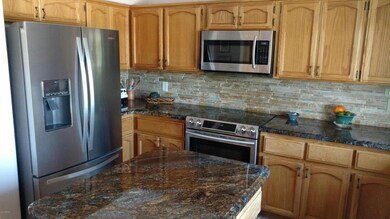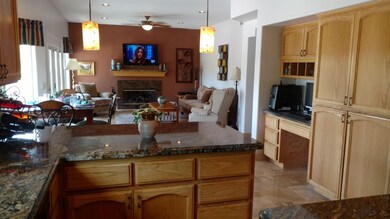
1510 W Key Largo Ct Gilbert, AZ 85233
The Islands NeighborhoodHighlights
- Private Pool
- RV Gated
- Clubhouse
- Islands Elementary School Rated A-
- Waterfront
- Vaulted Ceiling
About This Home
As of November 2022BEAUTIFULLY REMODELED WATERFRONT PROPERTY IN THE ISLANDS! This Home features Groutless Stone Floors, Granite Gas Fireplace, Bedroom on the main floor with Bath, New SS Appliances, Large Pebble Tech Salt Diving Pool, Private Dock and Covered Patio. Master Bedroom Suite upstairs with French Doors to walk out Balcony over looking Park Like Back yard and Lake Views, two more bedrooms and Fully Remodeled Bath. New Roof/2016. WELCOME HOME!!
Home Details
Home Type
- Single Family
Est. Annual Taxes
- $3,726
Year Built
- Built in 1990
Lot Details
- 0.25 Acre Lot
- Waterfront
- Desert faces the front of the property
- Block Wall Fence
HOA Fees
- $42 Monthly HOA Fees
Parking
- 2 Car Garage
- Garage Door Opener
- RV Gated
Home Design
- Wood Frame Construction
- Tile Roof
- Stucco
Interior Spaces
- 2,408 Sq Ft Home
- 2-Story Property
- Vaulted Ceiling
- Gas Fireplace
- Family Room with Fireplace
Kitchen
- Breakfast Bar
- Built-In Microwave
- Kitchen Island
- Granite Countertops
Flooring
- Wood
- Carpet
- Tile
Bedrooms and Bathrooms
- 4 Bedrooms
- Primary Bathroom is a Full Bathroom
- 3 Bathrooms
- Dual Vanity Sinks in Primary Bathroom
- Bathtub With Separate Shower Stall
Pool
- Private Pool
- Diving Board
Outdoor Features
- Covered patio or porch
Schools
- Islands Elementary School
- Mesquite Jr High Middle School
- Mesquite High School
Utilities
- Refrigerated Cooling System
- Heating Available
- Water Softener
Listing and Financial Details
- Tax Lot 30
- Assessor Parcel Number 302-30-040
Community Details
Overview
- Association fees include ground maintenance
- The Islands Association, Phone Number (480) 545-7740
- Shores At The Islands Subdivision
Amenities
- Clubhouse
- Recreation Room
Recreation
- Community Playground
- Bike Trail
Ownership History
Purchase Details
Home Financials for this Owner
Home Financials are based on the most recent Mortgage that was taken out on this home.Purchase Details
Home Financials for this Owner
Home Financials are based on the most recent Mortgage that was taken out on this home.Purchase Details
Home Financials for this Owner
Home Financials are based on the most recent Mortgage that was taken out on this home.Purchase Details
Purchase Details
Home Financials for this Owner
Home Financials are based on the most recent Mortgage that was taken out on this home.Purchase Details
Purchase Details
Home Financials for this Owner
Home Financials are based on the most recent Mortgage that was taken out on this home.Purchase Details
Home Financials for this Owner
Home Financials are based on the most recent Mortgage that was taken out on this home.Purchase Details
Home Financials for this Owner
Home Financials are based on the most recent Mortgage that was taken out on this home.Purchase Details
Purchase Details
Home Financials for this Owner
Home Financials are based on the most recent Mortgage that was taken out on this home.Purchase Details
Home Financials for this Owner
Home Financials are based on the most recent Mortgage that was taken out on this home.Map
Home Values in the Area
Average Home Value in this Area
Purchase History
| Date | Type | Sale Price | Title Company |
|---|---|---|---|
| Warranty Deed | $775,000 | Lawyers Title | |
| Warranty Deed | $620,000 | Empire West Title Agency Llc | |
| Warranty Deed | $440,000 | Magnus Title Agency | |
| Interfamily Deed Transfer | -- | None Available | |
| Special Warranty Deed | $360,000 | Chicago Title | |
| Trustee Deed | $492,229 | First American Title | |
| Warranty Deed | $575,000 | Arizona Title Agency Inc | |
| Interfamily Deed Transfer | -- | Arizona Title Agency Inc | |
| Warranty Deed | $550,000 | Arizona Title Agency Inc | |
| Interfamily Deed Transfer | -- | Fidelity National Title | |
| Interfamily Deed Transfer | -- | Fidelity National Title | |
| Interfamily Deed Transfer | -- | -- | |
| Warranty Deed | $269,500 | Security Title Agency | |
| Warranty Deed | $235,000 | Old Republic Title Agency |
Mortgage History
| Date | Status | Loan Amount | Loan Type |
|---|---|---|---|
| Open | $620,000 | New Conventional | |
| Previous Owner | $350,000 | New Conventional | |
| Previous Owner | $285,150 | New Conventional | |
| Previous Owner | $288,000 | Purchase Money Mortgage | |
| Previous Owner | $460,000 | Purchase Money Mortgage | |
| Previous Owner | $115,000 | Stand Alone Second | |
| Previous Owner | $440,000 | New Conventional | |
| Previous Owner | $332,000 | New Conventional | |
| Previous Owner | $90,000 | Credit Line Revolving | |
| Previous Owner | $30,000 | Credit Line Revolving | |
| Previous Owner | $215,600 | New Conventional | |
| Previous Owner | $188,000 | New Conventional | |
| Closed | $62,250 | No Value Available |
Property History
| Date | Event | Price | Change | Sq Ft Price |
|---|---|---|---|---|
| 11/10/2022 11/10/22 | Sold | $775,000 | 0.0% | $322 / Sq Ft |
| 10/17/2022 10/17/22 | For Sale | $775,000 | +25.0% | $322 / Sq Ft |
| 10/27/2020 10/27/20 | Sold | $620,000 | +3.3% | $257 / Sq Ft |
| 10/09/2020 10/09/20 | Pending | -- | -- | -- |
| 10/02/2020 10/02/20 | For Sale | $600,000 | +36.4% | $249 / Sq Ft |
| 10/20/2016 10/20/16 | Sold | $440,000 | -2.0% | $183 / Sq Ft |
| 08/27/2016 08/27/16 | Pending | -- | -- | -- |
| 07/08/2016 07/08/16 | For Sale | $449,000 | -- | $186 / Sq Ft |
Tax History
| Year | Tax Paid | Tax Assessment Tax Assessment Total Assessment is a certain percentage of the fair market value that is determined by local assessors to be the total taxable value of land and additions on the property. | Land | Improvement |
|---|---|---|---|---|
| 2025 | $4,451 | $50,721 | -- | -- |
| 2024 | $4,470 | $34,755 | -- | -- |
| 2023 | $4,470 | $58,070 | $11,610 | $46,460 |
| 2022 | $3,748 | $46,670 | $9,330 | $37,340 |
| 2021 | $3,896 | $46,050 | $9,210 | $36,840 |
| 2020 | $3,830 | $44,530 | $8,900 | $35,630 |
| 2019 | $3,515 | $39,460 | $7,890 | $31,570 |
| 2018 | $3,403 | $36,700 | $7,340 | $29,360 |
| 2017 | $3,272 | $34,330 | $6,860 | $27,470 |
| 2016 | $4,069 | $34,670 | $6,930 | $27,740 |
| 2015 | $3,726 | $37,980 | $7,590 | $30,390 |
About the Listing Agent

The fact is, there isn't much more to the average agent than the agent themselves. Most agents operate a one-person show - and they're probably breaking their backs trying to do a good job for their clients. Most agents couldn't really work any harder than they're already working.
We know, because we used to do it this way.
But we don't anymore because we found that our client's suffered from our good intentions. The fact is, you may be sympathetic to the fact that your agent is
Gary's Other Listings
Source: Arizona Regional Multiple Listing Service (ARMLS)
MLS Number: 5467875
APN: 302-30-040
- 1457 W Bahia Ct
- 1438 W Coral Reef Dr
- 1358 W Coral Reef Dr
- 1414 W Coral Reef Dr
- 1321 W Windrift Way
- 1301 W Coral Reef Dr
- 514 S Marina Dr
- 517 S Marina Dr
- 518 S Bay Shore Blvd
- 1207 W Sea Bass Ct
- 1350 W Seascape Dr
- 1344 W Seascape Dr
- 1188 W Laredo Ave
- 480 S Seawynds Blvd
- 1450 W Sea Haze Dr
- 475 S Seawynds Blvd
- 1321 W Clear Spring Dr
- 113 S Ocean Dr
- 1152 W Horseshoe Ave
- 98 N Bay Dr
