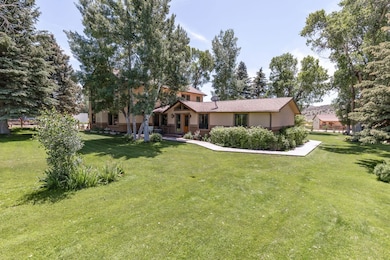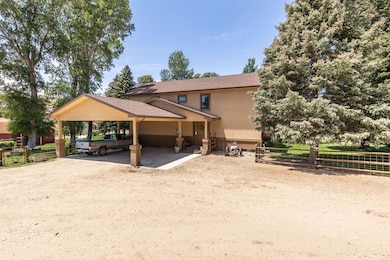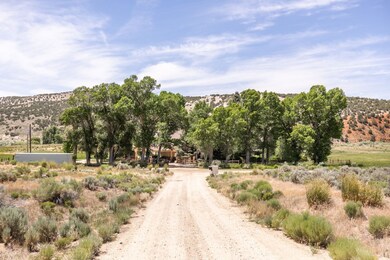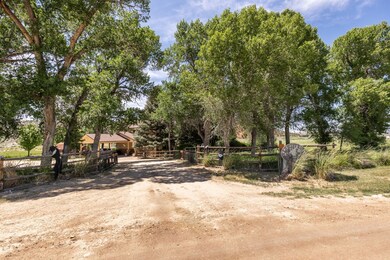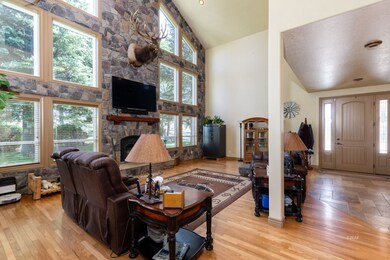1510 W Lower South Fork Rd Spring Creek, NV 89815
Estimated payment $7,743/month
Highlights
- Barn
- River View
- Mature Trees
- Corral
- 18.57 Acre Lot
- Deck
About This Home
Welcome to your dream home! This spacious 3,824 sq ft house sits on 18.57 beautiful acres and offers plenty of room to spread out with the South Fork River running through a portion of the property. Inside, you'll find 4 large bedrooms, 3 full bathrooms, a big craft room or an extra living area that could be a 5th bedroom. The open layout features a large kitchen and dining room, an oversized butler's pantry, a cozy wood stove, and a loft area perfect for an office or extra seating. You'll enjoy comfortable living spaces and scenic views throughout. Outside, there's a 40x60 shop for your projects, equipment, or business needs. A separate 588 sq ft guest house is great for visitors or extended family. The 30x40 saloon-style party barn is perfect for fun get-togethers. Plus, there are two storage sheds, and a garden shed to help keep everything organized. The landscaping features mature trees and is beautifully maintained. This property has it all, space, privacy and endless possibilities! Property comes with 15 acre feet of surface water rights. Listing Agent is related to Seller.
Listing Agent
Coldwell Banker Excel Brokerage Phone: (775) 340-2393 License #BS.0146660 Listed on: 06/30/2025

Co-Listing Agent
Coldwell Banker Excel Brokerage Phone: (775) 340-2393 License #S.0062587
Home Details
Home Type
- Single Family
Est. Annual Taxes
- $4,203
Year Built
- Built in 1981
Lot Details
- 18.57 Acre Lot
- Property is Fully Fenced
- Drip System Landscaping
- Mature Trees
- Lawn
- Zoning described as SL
Property Views
- River
- Mountain
Home Design
- Asphalt Roof
- Metal Roof
- Wood Siding
- Stucco
Interior Spaces
- 3,824 Sq Ft Home
- Fireplace
- Wood Burning Stove
- Workshop
- Crawl Space
- Washer and Dryer Hookup
Flooring
- Carpet
- Tile
Bedrooms and Bathrooms
- 5 Bedrooms
- Walk-In Closet
- 3 Full Bathrooms
Outdoor Features
- Balcony
- Deck
- Covered Patio or Porch
- Separate Outdoor Workshop
- Shed
- Outbuilding
- Rain Gutters
Utilities
- Window Unit Cooling System
- Central Air
- Heating Available
- Private Water Source
- Well
- Electric Water Heater
Additional Features
- Sprinkler System
- Barn
- Corral
Community Details
- Zx Other/None Subdivision
Listing and Financial Details
- Assessor Parcel Number 006-07D-003
Map
Home Values in the Area
Average Home Value in this Area
Tax History
| Year | Tax Paid | Tax Assessment Tax Assessment Total Assessment is a certain percentage of the fair market value that is determined by local assessors to be the total taxable value of land and additions on the property. | Land | Improvement |
|---|---|---|---|---|
| 2025 | $4,203 | $181,844 | $24,672 | $157,172 |
| 2024 | $4,203 | $167,660 | $6,240 | $161,420 |
| 2023 | $3,718 | $157,052 | $6,240 | $150,812 |
| 2022 | $3,611 | $134,419 | $6,240 | $128,179 |
| 2021 | $3,757 | $131,206 | $6,240 | $124,966 |
| 2020 | $3,715 | $132,891 | $6,240 | $126,651 |
| 2019 | $3,606 | $127,438 | $6,240 | $121,198 |
| 2018 | $3,592 | $127,427 | $6,240 | $121,187 |
| 2017 | $3,190 | $126,401 | $6,240 | $120,161 |
| 2016 | $3,095 | $115,849 | $6,240 | $109,609 |
| 2015 | $2,828 | $115,135 | $6,240 | $108,895 |
| 2014 | $2,747 | $110,892 | $6,240 | $104,652 |
Property History
| Date | Event | Price | List to Sale | Price per Sq Ft |
|---|---|---|---|---|
| 06/30/2025 06/30/25 | For Sale | $1,400,000 | -- | $366 / Sq Ft |
Purchase History
| Date | Type | Sale Price | Title Company |
|---|---|---|---|
| Bargain Sale Deed | $350,000 | Stewart Title Elko |
Mortgage History
| Date | Status | Loan Amount | Loan Type |
|---|---|---|---|
| Open | $220,000 | Purchase Money Mortgage |
Source: Elko County Association of REALTORS®
MLS Number: 3626531
APN: 006-07D-003
- 837 Bradley Ave
- 0 Bradley Ave Dunlin St Nv Unit 3626877
- 0 Doolittle Ave Dunlin St Nv Unit 3626878
- 849 Mcarthur
- Lot C9 Sun Valley Rd
- Lot D3 Sun Valley Rd
- 298 Diamond Ridge Dr
- Lot Sun Valley Rd Unit C9
- 1825 Sherman Ave
- 0 Sherman Ave Unit 3625804
- 2016 Pickering Ave
- 1597 Sun Valley Rd Unit C7
- 0 Lakeview Dr
- 0 Lee Ave Unit 3626046
- TBD Lee Ave
- N/A Grant Ave
- 009 Grant Ave
- 0 Apn 028-013-005 Unit 3626438
- 000 Beauregard Ave
- 2061 Beauregard Ave


