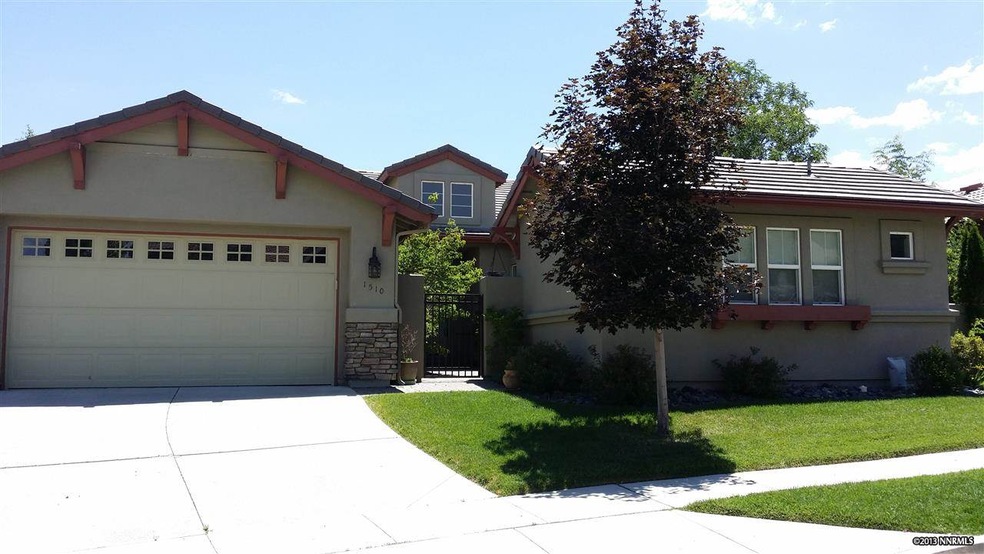
1510 Whisper Rock Way Reno, NV 89523
Somersett NeighborhoodHighlights
- City View
- 1 Fireplace
- Stone Flooring
About This Home
As of August 2014One of a kind upgraded home in Somersett with wide open views over the valley. Professionally designed landscape including large trees, pavers and retaining wall. Enjoy all the Somersett amenities- clubhouse, fitness center, trails. Ready to occupy., Assesements, association fees and transfer tax amount is estimated and needs to be double checked in escrow. All info to be verified by buyer and buyer's agent.
Last Agent to Sell the Property
Jeni-Eugenia Temen
Coldwell Banker Select Reno Listed on: 07/15/2014
Home Details
Home Type
- Single Family
Est. Annual Taxes
- $2,558
Year Built
- Built in 2003
Lot Details
- 0.26 Acre Lot
- Property is zoned PUD
HOA Fees
- $180 per month
Parking
- 2 Car Garage
Home Design
- Pitched Roof
Interior Spaces
- 2,558 Sq Ft Home
- 1 Fireplace
- City Views
Kitchen
- Microwave
- Dishwasher
- Disposal
Flooring
- Carpet
- Stone
- Ceramic Tile
Bedrooms and Bathrooms
- 4 Bedrooms
Schools
- Westergard Elementary School
- Billinghurst Middle School
- Mc Queen High School
Utilities
- Internet Available
Listing and Financial Details
- Assessor Parcel Number 23219108
Ownership History
Purchase Details
Purchase Details
Home Financials for this Owner
Home Financials are based on the most recent Mortgage that was taken out on this home.Purchase Details
Home Financials for this Owner
Home Financials are based on the most recent Mortgage that was taken out on this home.Similar Homes in Reno, NV
Home Values in the Area
Average Home Value in this Area
Purchase History
| Date | Type | Sale Price | Title Company |
|---|---|---|---|
| Interfamily Deed Transfer | -- | None Available | |
| Bargain Sale Deed | $440,000 | Stewart Title | |
| Bargain Sale Deed | $522,000 | Western Title Incorporated |
Mortgage History
| Date | Status | Loan Amount | Loan Type |
|---|---|---|---|
| Previous Owner | $273,500 | New Conventional | |
| Previous Owner | $190,000 | New Conventional | |
| Previous Owner | $100,000 | Credit Line Revolving | |
| Previous Owner | $50,000 | Credit Line Revolving | |
| Previous Owner | $495,000 | Unknown |
Property History
| Date | Event | Price | Change | Sq Ft Price |
|---|---|---|---|---|
| 05/30/2025 05/30/25 | For Sale | $975,000 | +121.6% | $377 / Sq Ft |
| 08/22/2014 08/22/14 | Sold | $440,000 | -3.5% | $172 / Sq Ft |
| 07/22/2014 07/22/14 | Pending | -- | -- | -- |
| 07/15/2014 07/15/14 | For Sale | $456,000 | -- | $178 / Sq Ft |
Tax History Compared to Growth
Tax History
| Year | Tax Paid | Tax Assessment Tax Assessment Total Assessment is a certain percentage of the fair market value that is determined by local assessors to be the total taxable value of land and additions on the property. | Land | Improvement |
|---|---|---|---|---|
| 2025 | $4,566 | $220,861 | $80,903 | $139,959 |
| 2024 | $4,566 | $212,246 | $71,348 | $140,899 |
| 2023 | $3,317 | $210,566 | $77,175 | $133,391 |
| 2022 | $4,304 | $179,354 | $68,355 | $110,999 |
| 2021 | $4,179 | $166,504 | $56,228 | $110,276 |
| 2020 | $4,055 | $161,453 | $51,030 | $110,423 |
| 2019 | $3,939 | $161,101 | $54,208 | $106,893 |
| 2018 | $3,824 | $147,244 | $42,840 | $104,404 |
| 2017 | $3,669 | $141,711 | $37,275 | $104,436 |
| 2016 | $3,579 | $139,305 | $32,438 | $106,867 |
| 2015 | $901 | $126,456 | $19,600 | $106,856 |
| 2014 | $3,468 | $109,658 | $16,660 | $92,998 |
| 2013 | -- | $91,718 | $15,505 | $76,213 |
Agents Affiliated with this Home
-
Karen Falcocchia

Seller's Agent in 2025
Karen Falcocchia
Ferrari-Lund Real Estate Reno
(775) 287-8249
6 in this area
31 Total Sales
-
J
Seller's Agent in 2014
Jeni-Eugenia Temen
Coldwell Banker Select Reno
-
Diana Renfroe

Buyer's Agent in 2014
Diana Renfroe
Dickson Realty
(775) 843-0777
17 in this area
212 Total Sales
Map
Source: Northern Nevada Regional MLS
MLS Number: 140009772
APN: 232-191-08
- 1510 Whisper Rock Way
- 7609 Stone Bluff Way
- 00 Painted River Trail
- 1522 River Hill Way Unit Homesite 48
- 1526 River Hill Way Unit Homesite 47
- 7693 Stone Bluff Way
- 1080 Udowski Unit Homesite 62
- 1550 River Hill Way Unit Homesite 31
- 1070 Udowski Unit Homesite 61
- 1060 Udowski Unit Homesite 60
- 1040 Udowski Unit Homesite 58
- 1065 Udowski Unit Homesite 52
- 1055 Udowski Unit Homesite 53
- 1025 Udowski Unit Homesite 56
- 0 Unit 250003854
- 1845 Dove Mountain Ct
- 7735 Harvest Hill Ln
- 7265 Provence Cir
- 7030 Sterling Point Ct
- 7150 Provence Cir
