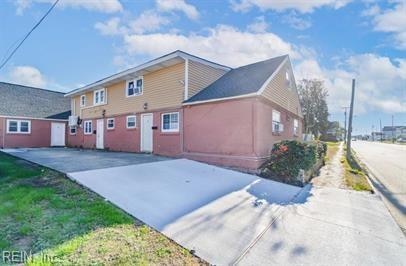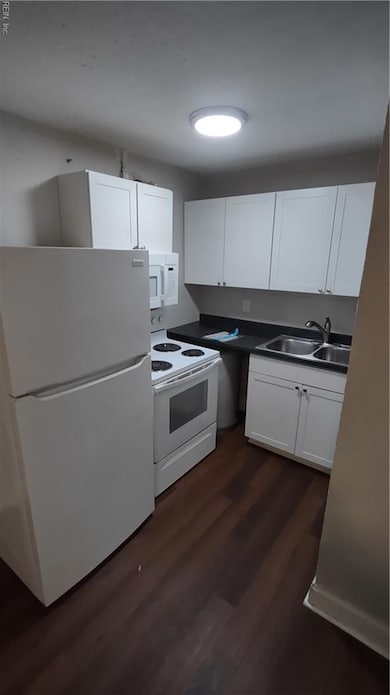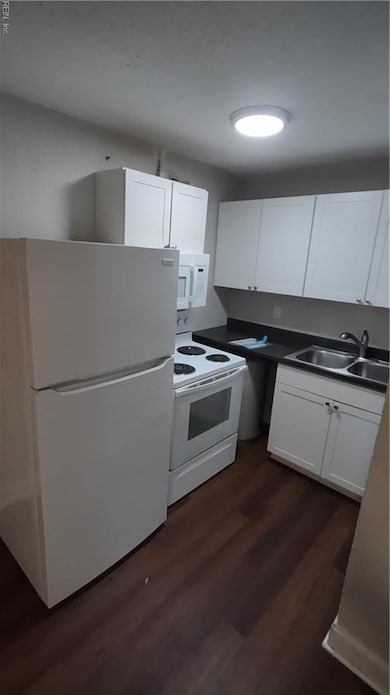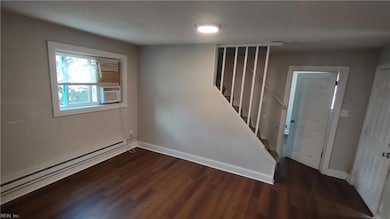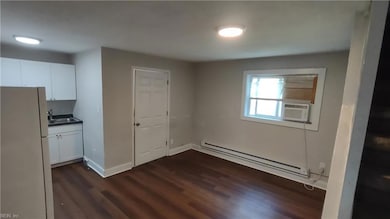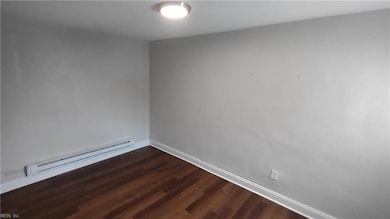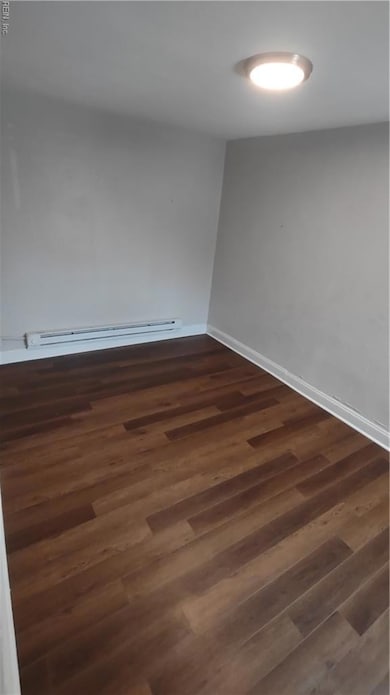
1510 Wilson Rd Unit 6 Norfolk, VA 23523
Campostella Neighborhood
3
Beds
1
Bath
900
Sq Ft
1954
Built
Highlights
- Traditional Architecture
- Baseboard Heating
- Carpet
- Government Subsidized Program
About This Home
This unit has 3 large bedroom. Open living/Dining area off the kitchen. Electric baseboard heat and window unit AC's. Updated kitchen and bathroom. Ready for a quick move in.
Property Details
Home Type
- Apartment
Year Built
- Built in 1954
Parking
- Parking Lot
Home Design
- Traditional Architecture
- Slab Foundation
- Asphalt Shingled Roof
Interior Spaces
- 900 Sq Ft Home
- Blinds
Kitchen
- Electric Range
- Microwave
Flooring
- Carpet
- Laminate
Bedrooms and Bathrooms
- 3 Bedrooms
- 1 Full Bathroom
Schools
- Southside Stem Academy At Campostella Elementary And Middle School
- Lake Taylor High School
Farming
- Government Subsidized Program
Utilities
- Cooling System Mounted To A Wall/Window
- Baseboard Heating
- Electric Water Heater
Listing and Financial Details
- Section 8 Allowed
- 12 Month Lease Term
Community Details
Overview
- Campostella Subdivision
- Property has 6 Levels
Pet Policy
- Pets Allowed with Restrictions
- Pet Deposit Required
Map
About the Listing Agent
Kimberly's Other Listings
Source: Real Estate Information Network (REIN)
MLS Number: 10593075
Nearby Homes
- 1517 Conoga St
- 1604 Wilson Rd
- 1331 Selden Ave
- 1623 Conoga St
- 1408 Vine St
- 1317 Selden Ave
- 1111 Hatton St
- 1314 Conoga St
- 1414 Manson St
- 1535 Vine St
- 1518 Manson St
- 1513 Manson St
- 1507 Colon Ave
- 916 Hatton St
- 1100 Berkley Ave
- 611 Lafayette Ave
- 616 Leonard Ave
- 1015 Campostella Rd
- 1219 Hibie St
- 611 Quail Ave
- 1615 Wilson Rd Unit 2
- 1724 Selden Ave
- 1712 Todd St Unit B
- 1712 Todd St
- 410 Middlesex St
- 903 Sherman Ln
- 1317 18th St
- 601 Rockingham St Unit 4
- 2815 Indian River Rd
- 1201 Transylvania Ave
- 413 Walker Ave
- 228 Hardy Ave
- 2049 Stonehurst St
- 511 Stafford St
- 1100 Rockingham St
- 128 Hardy Ave
- 201 Bellamy Ave
- 1207 Decatur St
- 329 S Main St
- 2910 Mattox Dr
