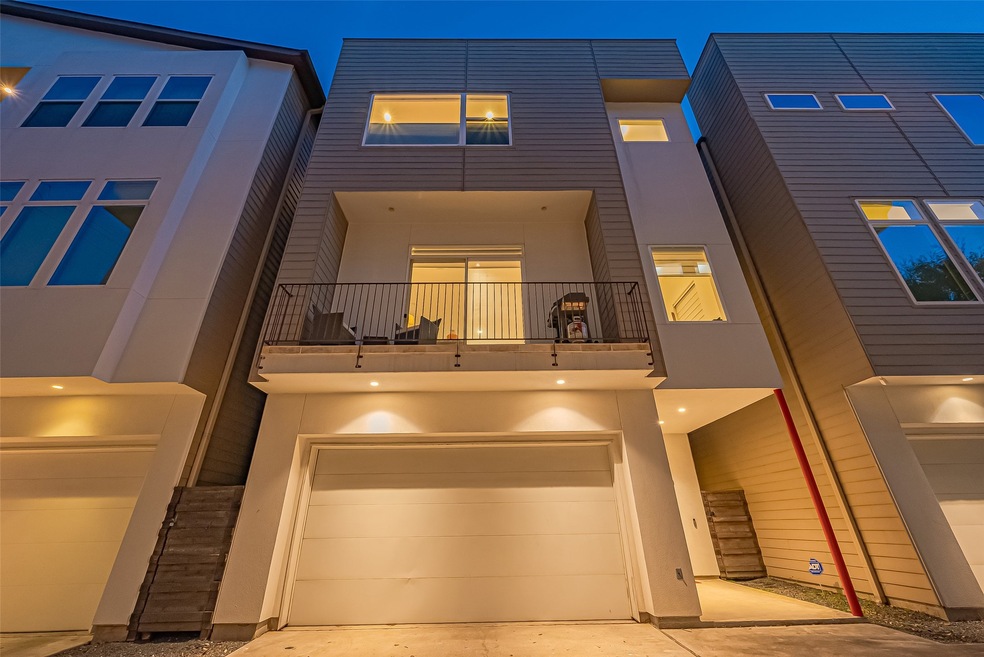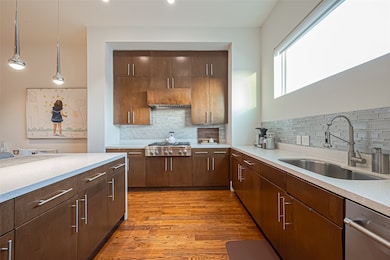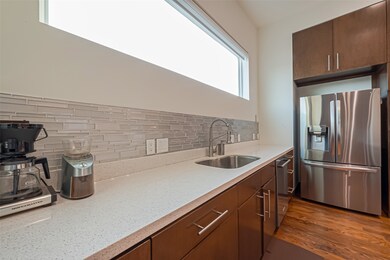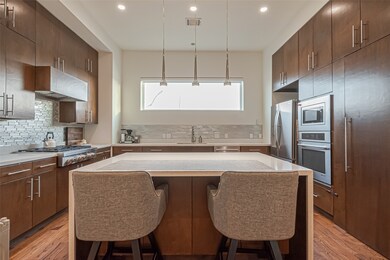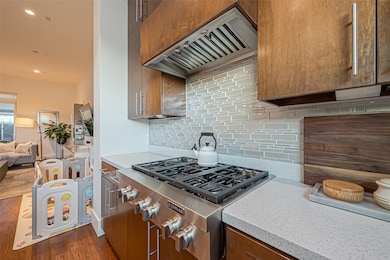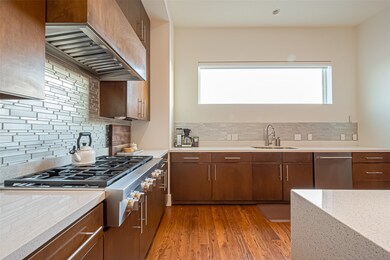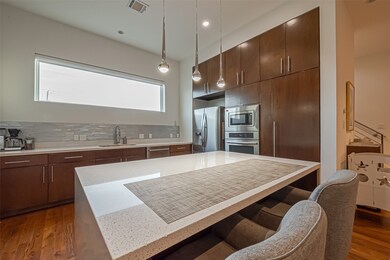1510 Yale St Unit B Houston, TX 77008
Greater Heights NeighborhoodHighlights
- Contemporary Architecture
- Programmable Thermostat
- North Facing Home
- 2 Car Attached Garage
- Central Heating and Cooling System
About This Home
Impeccably maintained soft contemporary in a prime Heights location! Step into the light-filled foyer, where you’ll find a spacious study/home office or a generously sized secondary bedroom with an in-suite full bath. The expansive, open-concept second floor is designed for entertaining, boasting soaring 12-foot ceilings, stunning oak floors, and a seamless flow between the living, dining, and kitchen areas.Retreat to the third floor, where the serene primary suite awaits, complete with a spa-inspired marble-clad bath. A secondary bedroom and additional bath complete this level.Take the party outdoors to the expansive rooftop terrace on the fourth floor—perfect for entertaining or unwinding under the stars. And the best part? Unparalleled walkability! Just steps from the shops and incredible dining on 7th, 11th, 19th, and 20th. Walk to White Linen Nights or Lights in the Heights and experience the best of the neighborhood right outside your door!
Last Listed By
Keller Williams Realty Metropolitan License #0529046 Listed on: 05/09/2025

Home Details
Home Type
- Single Family
Est. Annual Taxes
- $10,605
Year Built
- Built in 2014
Lot Details
- 1,583 Sq Ft Lot
- North Facing Home
Parking
- 2 Car Attached Garage
Home Design
- Contemporary Architecture
Interior Spaces
- 2,601 Sq Ft Home
- 4-Story Property
- Gas Dryer Hookup
Kitchen
- Convection Oven
- Gas Cooktop
- Microwave
- Dishwasher
- Disposal
Bedrooms and Bathrooms
- 3 Bedrooms
Eco-Friendly Details
- Energy-Efficient Thermostat
Schools
- Love Elementary School
- Hamilton Middle School
- Heights High School
Utilities
- Central Heating and Cooling System
- Heating System Uses Gas
- Programmable Thermostat
Listing and Financial Details
- Property Available on 6/7/25
- Long Term Lease
Community Details
Overview
- Falcon Heights Subdivision
Pet Policy
- Call for details about the types of pets allowed
- Pet Deposit Required
Map
Source: Houston Association of REALTORS®
MLS Number: 73467263
APN: 1305890010002
- 1439 Yale St
- 123 W 16th St
- 1425 Harvard St
- 128 W 17th St
- 1436 Harvard St
- 1539 Rutland St
- 1335 Yale St
- 1343 Allston St
- 1333 Yale St
- 1526 Cortlandt St
- 1505 Tulane St
- 1335 Cortlandt St
- 309 E 16th St
- 1411 Tulane St
- 1409 Tulane St
- 1316 Harvard St
- 219 W 13th St
- 1336 Tulane St
- 1395 Arlington St Unit 1395
- 1639 Arlington St
