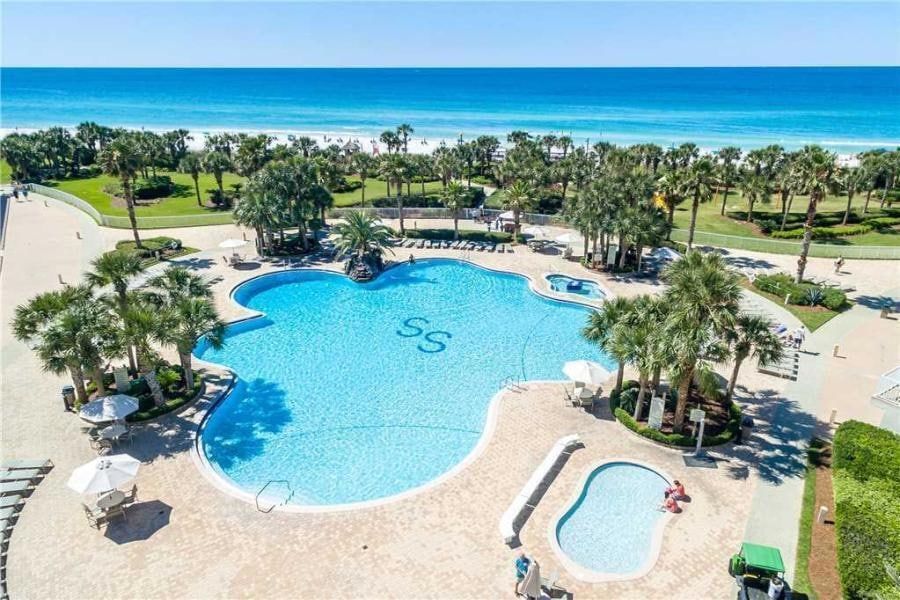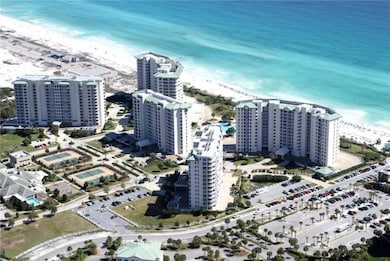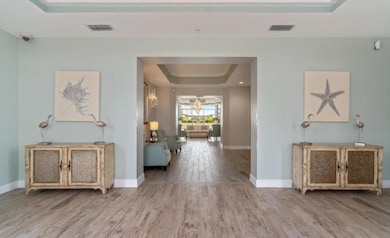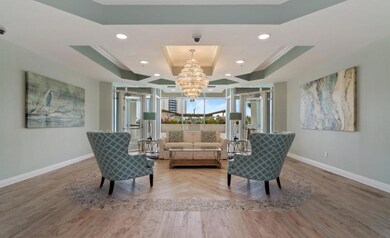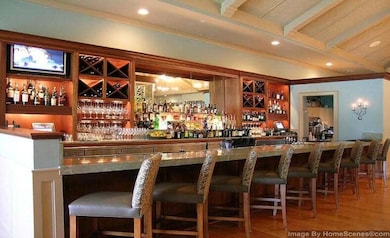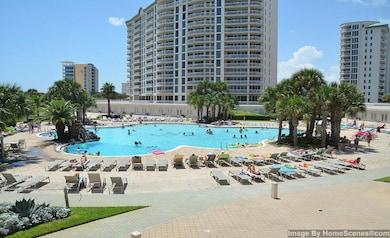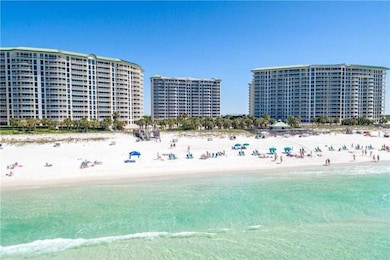15100 Emerald Coast Pkwy Unit 202 Destin, FL 32541
Estimated payment $5,316/month
Highlights
- Beach
- Deeded access to the beach
- Gated Community
- Destin Elementary School Rated A-
- Heated In Ground Pool
- 2-minute walk to June White Decker Park
About This Home
Welcome to your coastal escape in the heart of Destin! This fully furnished 2-bedroom, 2-bath residence in the sought-after Silver Shells Resort combines laid-back beach living with upscale finishes. Inside, you'll love the open, airy layout, soaring ceilings, and seamless flow from the living room to the gourmet kitchen, complete with granite countertops and custom cabinetry. Both bedrooms open onto a large covered patio, the perfect spot to sip your morning coffee, enjoy dinner al fresco, or unwind as the sun sets. The split-bedroom design ensures privacy, while conveniences like a full-size laundry room, deeded covered parking, and extra storage make life at the beach effortless. Life at Silver Shells means access to resort-style amenities, including: A sparkling lagoon-style pool and hot tubs Fitness center, Tennis, Pickleball, and Basketball courts An on-site day spa and outdoor grilling areas Ruth's Chris Steakhouse just steps away Over 1,000 feet of private sugar-white beach with emerald waters and a beachside Sand Bar And since this is a ground-floor unit, you'll skip the elevators and be only steps away from the sand. Perfect as a private retreat or an income-generating investment, this condo is your chance to own a true slice of Destin paradise. Don't waitschedule your private showing today!
Property Details
Home Type
- Condominium
Est. Annual Taxes
- $5,562
Year Built
- Built in 2005
Lot Details
- Privacy Fence
HOA Fees
- $1,487 Monthly HOA Fees
Parking
- 1 Car Attached Garage
- Carport
Home Design
- Concrete Siding
- Stucco
Interior Spaces
- 1,369 Sq Ft Home
- Furnished
- Vaulted Ceiling
- Ceiling Fan
- Living Room
- Dining Room
Kitchen
- Cooktop
- Microwave
- Freezer
- Dishwasher
- Trash Compactor
- Disposal
Bedrooms and Bathrooms
- 2 Bedrooms
- 2 Full Bathrooms
- Shower Only
Laundry
- Dryer
- Washer
Home Security
Pool
- Heated In Ground Pool
- Spa
- Outdoor Shower
Outdoor Features
- Deeded access to the beach
- Balcony
- Deck
- Built-In Barbecue
Schools
- Destin Elementary And Middle School
- Destin High School
Utilities
- Central Heating and Cooling System
- Heating System Uses Natural Gas
- Cable TV Available
Listing and Financial Details
- Assessor Parcel Number 00-2S-22-2301-0000-0202
Community Details
Overview
- St. Lucia At Silver Shells Subdivision
- 14-Story Property
Amenities
- Community Barbecue Grill
- Picnic Area
- Community Pavilion
- Recreation Room
- Laundry Facilities
- Elevator
- Community Storage Space
Recreation
- Beach
- Tennis Courts
- Community Playground
- Community Pool
- Community Whirlpool Spa
Security
- Gated Community
- Fire and Smoke Detector
- Fire Sprinkler System
Map
Home Values in the Area
Average Home Value in this Area
Tax History
| Year | Tax Paid | Tax Assessment Tax Assessment Total Assessment is a certain percentage of the fair market value that is determined by local assessors to be the total taxable value of land and additions on the property. | Land | Improvement |
|---|---|---|---|---|
| 2024 | $5,599 | $565,000 | -- | $565,000 |
| 2023 | $5,599 | $565,000 | $0 | $565,000 |
| 2022 | $5,123 | $510,000 | $0 | $510,000 |
| 2021 | $3,974 | $320,000 | $0 | $320,000 |
| 2020 | $4,129 | $330,000 | $0 | $330,000 |
| 2019 | $4,043 | $330,000 | $0 | $330,000 |
| 2018 | $3,595 | $280,000 | $0 | $0 |
| 2017 | $3,555 | $272,000 | $0 | $0 |
| 2016 | $3,533 | $272,000 | $0 | $0 |
| 2015 | $3,603 | $272,000 | $0 | $0 |
| 2014 | $3,460 | $258,000 | $0 | $0 |
Property History
| Date | Event | Price | List to Sale | Price per Sq Ft |
|---|---|---|---|---|
| 10/23/2025 10/23/25 | Price Changed | $639,000 | -3.0% | $467 / Sq Ft |
| 10/11/2025 10/11/25 | Price Changed | $659,000 | -1.6% | $481 / Sq Ft |
| 09/13/2025 09/13/25 | For Sale | $670,000 | -- | $489 / Sq Ft |
Purchase History
| Date | Type | Sale Price | Title Company |
|---|---|---|---|
| Warranty Deed | $400,000 | Pratt Aycock Title | |
| Warranty Deed | $365,000 | Pratt Aycock Title Llc | |
| Warranty Deed | $550,000 | Executive Title Of The Emera | |
| Warranty Deed | $563,000 | -- |
Mortgage History
| Date | Status | Loan Amount | Loan Type |
|---|---|---|---|
| Open | $355,500 | New Conventional | |
| Previous Owner | $230,000 | Commercial | |
| Previous Owner | $417,000 | Purchase Money Mortgage |
Source: Emerald Coast Association of REALTORS®
MLS Number: 985034
APN: 00-2S-22-2301-0000-0202
- 15100 Emerald Coast Pkwy Unit 306
- 15100 Emerald Coast Pkwy Unit PH4
- 15100 Emerald Coast Pkwy Unit 305
- 15100 Emerald Coast Pkwy Unit 301
- 15100 Emerald Coast Pkwy Unit 904
- 15100 Emerald Coast Pkwy Unit 504
- 15200 Emerald Coast Pkwy Unit 407
- 15200 Emerald Coast Pkwy Unit 1108
- 15300 Emerald Coast Pkwy Unit 306
- 15300 Emerald Coast Pkwy Unit 202
- 15400 Emerald Coast Pkwy Unit 406
- 1900 Scenic Highway 98 Unit 1001
- 15500 Emerald Coast Pkwy Unit 601
- 1751 Scenic Hwy 98 Unit 810
- 1751 Scenic Hwy 98 Unit 510
- 1751 Scenic Hwy 98 Unit 715
- 1751 Scenic Hwy 98 Unit 404
- 1751 Scenic Hwy 98 Unit 212
- 1751 Scenic Hwy 98 Unit 306
- 1751 Scenic Highway 98 Unit 508
- 4203 Indian Bayou Trail Unit 1806
- 4203 Indian Bayou Trail Unit 1816
- 4030 Dancing Cloud Ct Unit 346
- 4202 Jade Loop
- 4210 Jade Loop
- 4131 Commons Dr W
- 263 Diamond Cove
- 4320 Commons Dr W
- 4000 Gulf Terrace Dr Unit 241
- 4000 Gulf Terrace Dr
- 4000 Gulf Terrace Dr Unit ID1285927P
- 4000 Gulf Terrace Dr Unit ID1285930P
- 4000 Gulf Terrace Dr Unit ID1285938P
- 4000 Gulf Terrace Dr Unit ID1285894P
- 4211 Commons Dr W
- 160 S Mattie M Kelly Blvd
- 245 Mattie M Kelly Blvd
- 1014 Airport Rd Unit 105
- 400 Mattie M Kelly Blvd Unit 54
- 400 Mattie M Kelly Blvd Unit Lot 58
