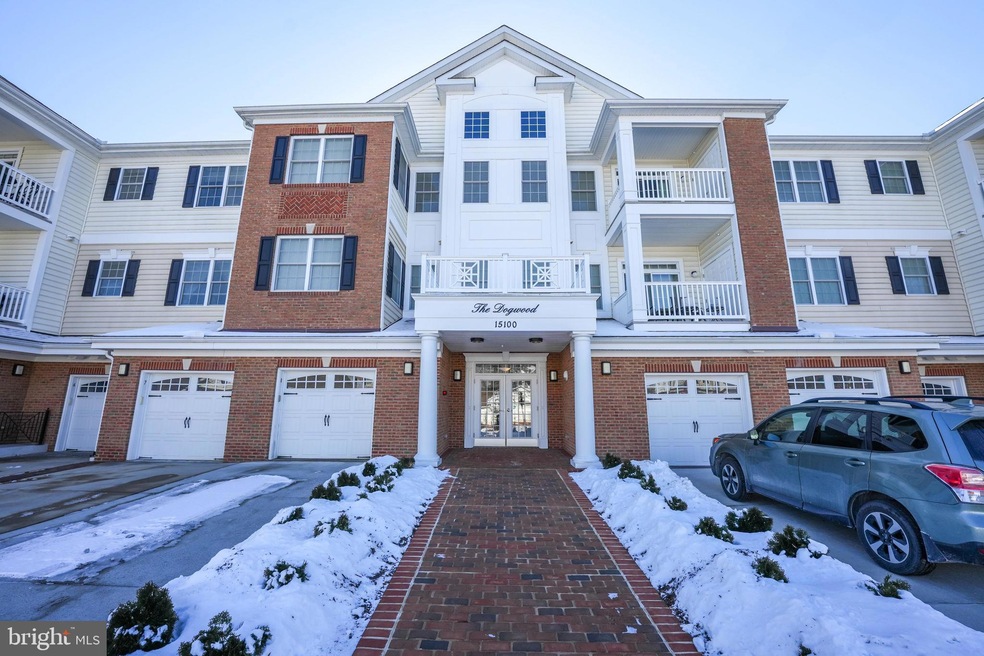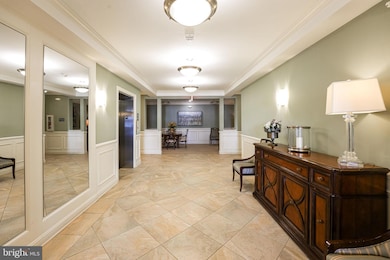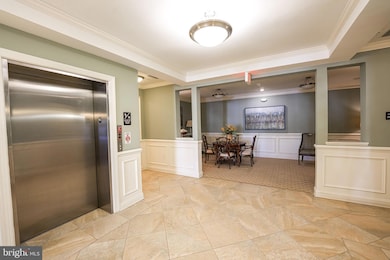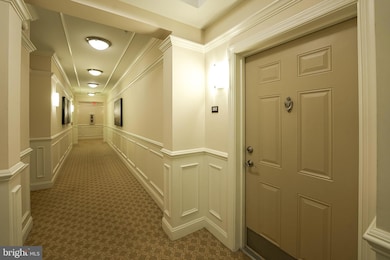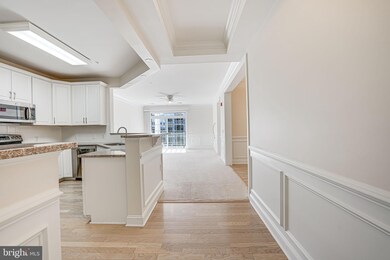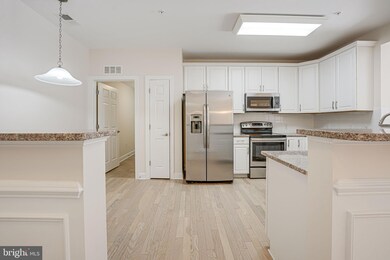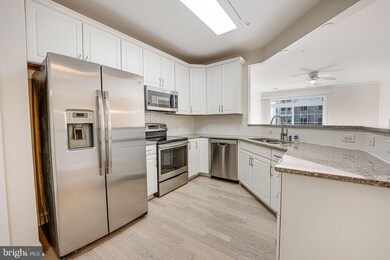
15100 Heather Mill Ln Unit 202 Haymarket, VA 20169
Dominion Valley NeighborhoodHighlights
- Fitness Center
- Gated Community
- Community Indoor Pool
- Senior Living
- Clubhouse
- Sauna
About This Home
As of April 2025Beautiful 2 bedroom Foxcroft model with rare large eat-in kitchen! This split bedroom model has crown molding, chair railing, wainscoting through the central main living areas. Hardwood in the foyer, kitchen and dining rooms. Carpet in Living room and bedrooms. Kitchen has white cabinets, wrap around granite counters and stainless steel appliances. Laundry room with full sized washer and dryer! Primary bedroom has en-suite with mosaic tile shower and dual vanity. Secondary bedroom has a full guest bath with tiled shower. Covered porch looks out to common area and walking path. Large heated one car garage accessed through building. HOA and Condo fees include: cable television, high-speed internet, trash, water, and snow removal. Regency Clubhouse is just a few blocks away with indoor and outdoor pool, hot tub, sauna, gym, library, fitness studio, grill, formal dining, and tennis courts. Memberships are available for the 18-hole Regency Executive golf course as well as the Dominion Valley 18-hole championship golf course. This is truly an active adult community with a full calendar of activities and interests to dive into!
Property Details
Home Type
- Condominium
Est. Annual Taxes
- $4,077
Year Built
- Built in 2016
HOA Fees
Parking
- 1 Car Direct Access Garage
- 2 Open Parking Spaces
- Parking Lot
Interior Spaces
- 1,478 Sq Ft Home
- Property has 1 Level
- Washer and Dryer Hookup
Bedrooms and Bathrooms
- 2 Main Level Bedrooms
- 2 Full Bathrooms
Schools
- Ronald Wilson Regan Middle School
- Battlefield High School
Utilities
- Central Heating and Cooling System
- Natural Gas Water Heater
Listing and Financial Details
- Assessor Parcel Number 7299-72-8784.02
Community Details
Overview
- Senior Living
- $3,351 Capital Contribution Fee
- Association fees include common area maintenance, exterior building maintenance, fiber optics available, high speed internet, lawn maintenance, management, pool(s), recreation facility, road maintenance, reserve funds, security gate, sewer, snow removal, trash, water
- Senior Community | Residents must be 55 or older
- Regency Ay Dominion Valley Owners Assoc HOA
- Low-Rise Condominium
- Greenbrier Condo Assoc Ii Condos
- Greenbrier Condos Regency Dvcc Community
- Regency At Dominion Valley Subdivision
- Property Manager
Amenities
- Common Area
- Sauna
- Clubhouse
- Meeting Room
- Community Dining Room
- Elevator
Recreation
- Golf Course Membership Available
- Tennis Courts
- Fitness Center
- Community Indoor Pool
- Community Spa
- Jogging Path
Pet Policy
- Pets Allowed
- Pet Size Limit
Security
- Gated Community
Map
Home Values in the Area
Average Home Value in this Area
Property History
| Date | Event | Price | Change | Sq Ft Price |
|---|---|---|---|---|
| 04/01/2025 04/01/25 | Sold | $400,000 | 0.0% | $271 / Sq Ft |
| 03/16/2025 03/16/25 | Pending | -- | -- | -- |
| 03/10/2025 03/10/25 | Price Changed | $400,000 | -3.6% | $271 / Sq Ft |
| 02/18/2025 02/18/25 | Price Changed | $415,000 | -4.6% | $281 / Sq Ft |
| 01/24/2025 01/24/25 | For Sale | $435,000 | -- | $294 / Sq Ft |
About the Listing Agent

Tricia Filbert, a dedicated realtor at Samson Properties, has established herself as a trusted figure in the residential real estate industry with her unparalleled expertise and compassionate approach. With a
Bachelor's degree in psychology from Auburn University and certifications as a senior real estate specialist, military relocation professional, and real estate negotiation expert, Tricia brings a wealth of
knowledge and skills to her clients.
Specializing in senior real estate,
Tricia's Other Listings
Source: Bright MLS
MLS Number: VAPW2084734
- 15130 Heather Mill Ln Unit 102
- 15120 Heather Mill Ln Unit 304
- 15140 Heather Mill Ln Unit 301
- 15231 Royal Crest Dr Unit 305
- 14903 Marlbank Place
- 5332 Antioch Ridge Dr
- 5399 Antioch Ridge Dr
- 4861 Palmers Ridge Ct
- 5209 Armour Ct
- 15553 Admiral Baker Cir
- 4609 Besselink Way
- 15212 Londons Bridge Rd
- 15315 Golf View Dr
- 15201 Weiskopf Ct
- 5235 Canyon Creek Way
- 5510 Hillsman Farm Ln
- 5235 Blossom Hill Dr
- 15077 Sycamore Hills Place
- 15446 Painters Cove Way
- 15400 Berry Pond Place
