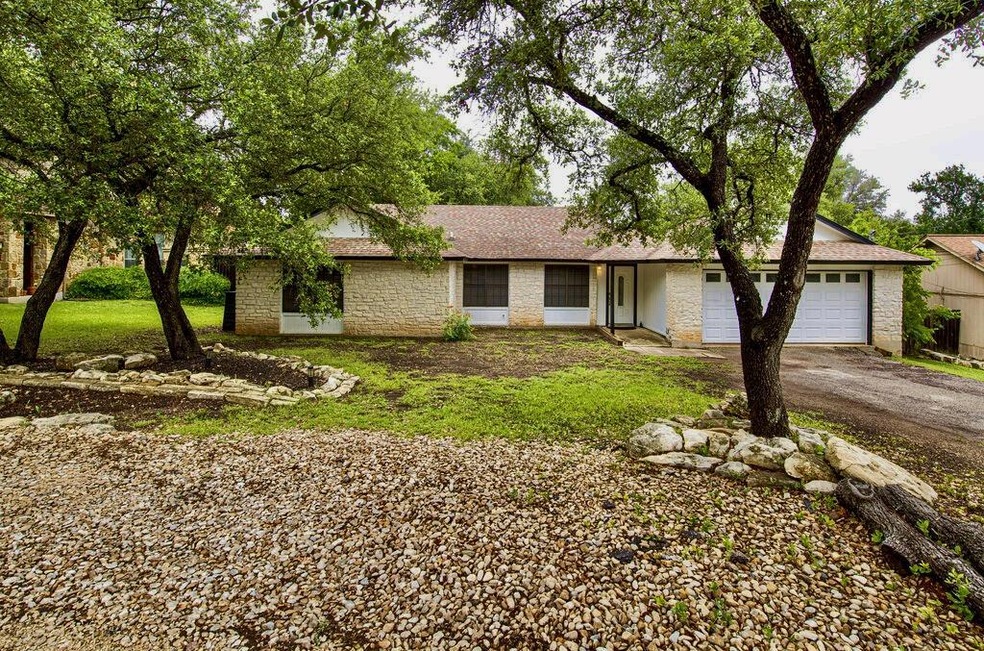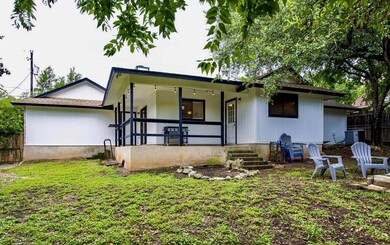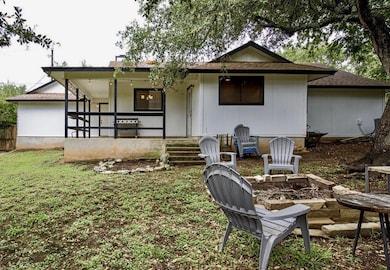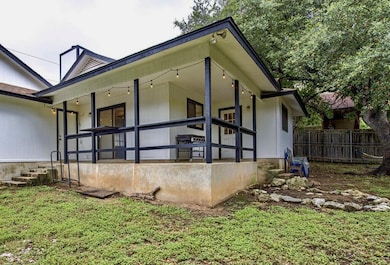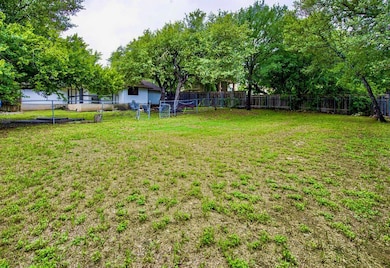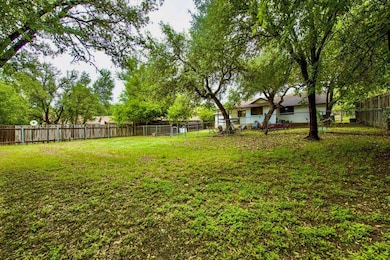15100 N Flamingo Dr Unit 2 Austin, TX 78734
Apache Shores NeighborhoodEstimated payment $2,798/month
Highlights
- Wooded Lot
- High Ceiling
- Covered Patio or Porch
- Hudson Bend Middle School Rated A-
- No HOA
- Breakfast Area or Nook
About This Home
LOCATION LOCATION LOCATION * LOCATED IN THE HEART OF THE FABULOUS LAKE AREA * EASY LIVING IN THIS ONE STORY HOME SITUATED ON A PRETTY LARGE LOT WITH MATURE TREES * KITCHEN OPENS TO MAIN LIVING ROOM AND OVERLOOKS EXPANSIVE BACKYARD * COVERED PATIO CREATES A WONDERFUL OUTDOOR LIVING SPACE * EXCELLENT SCHOOL DISTRICT & REASONABLE TAX RATE * CLOSE TO SHOPPING, SCHOOLS AND MAIN ROADWAYS * HOUSE IS FRESH, ATTRACTIVE & THE LOCATION IS CONVENIENT
Listing Agent
Ruzicka Real Estate Brokerage Phone: (512) 266-9995 License #0491586 Listed on: 06/01/2025
Home Details
Home Type
- Single Family
Est. Annual Taxes
- $6,401
Year Built
- Built in 1984
Lot Details
- 0.28 Acre Lot
- South Facing Home
- Dog Run
- Level Lot
- Wooded Lot
- Garden
- Back Yard Fenced and Front Yard
Parking
- 2 Car Garage
- Parking Accessed On Kitchen Level
- Driveway
Home Design
- Slab Foundation
- Frame Construction
- Shingle Roof
- Composition Roof
- Stone Siding
Interior Spaces
- 1,405 Sq Ft Home
- 1-Story Property
- High Ceiling
- Blinds
- Aluminum Window Frames
- Family Room with Fireplace
- Living Room
- Storage
- Tile Flooring
Kitchen
- Breakfast Area or Nook
- Free-Standing Electric Oven
- Electric Range
- Microwave
- Dishwasher
- Disposal
Bedrooms and Bathrooms
- 3 Main Level Bedrooms
- 2 Full Bathrooms
Outdoor Features
- Covered Patio or Porch
Schools
- Lake Travis Elementary School
- Hudson Bend Middle School
- Lake Travis High School
Utilities
- Central Heating and Cooling System
- Vented Exhaust Fan
- Electric Water Heater
- Septic Tank
Community Details
- No Home Owners Association
- Cardinal Hills Unit 02 Subdivision
Listing and Financial Details
- Assessor Parcel Number 01396603240000
Map
Home Values in the Area
Average Home Value in this Area
Tax History
| Year | Tax Paid | Tax Assessment Tax Assessment Total Assessment is a certain percentage of the fair market value that is determined by local assessors to be the total taxable value of land and additions on the property. | Land | Improvement |
|---|---|---|---|---|
| 2025 | $6,367 | $385,827 | $181,818 | $204,009 |
| 2023 | $6,367 | $426,420 | $160,000 | $266,420 |
| 2022 | $8,322 | $470,139 | $160,000 | $310,139 |
| 2021 | $4,599 | $247,776 | $80,000 | $167,776 |
| 2020 | $4,180 | $211,951 | $80,000 | $131,951 |
| 2018 | $4,211 | $206,055 | $80,000 | $126,055 |
| 2017 | $3,609 | $175,031 | $55,000 | $120,031 |
| 2016 | $3,228 | $156,552 | $40,000 | $116,552 |
| 2015 | $2,694 | $166,455 | $40,000 | $126,455 |
| 2014 | $2,694 | $125,415 | $10,000 | $115,415 |
Property History
| Date | Event | Price | Change | Sq Ft Price |
|---|---|---|---|---|
| 08/15/2025 08/15/25 | For Sale | $429,000 | 0.0% | $305 / Sq Ft |
| 08/15/2025 08/15/25 | Pending | -- | -- | -- |
| 06/13/2025 06/13/25 | Price Changed | $429,000 | -2.3% | $305 / Sq Ft |
| 06/01/2025 06/01/25 | For Sale | $439,000 | +4.5% | $312 / Sq Ft |
| 09/30/2021 09/30/21 | Sold | -- | -- | -- |
| 08/27/2021 08/27/21 | Pending | -- | -- | -- |
| 08/23/2021 08/23/21 | For Sale | $420,000 | 0.0% | $299 / Sq Ft |
| 08/16/2021 08/16/21 | Pending | -- | -- | -- |
| 07/24/2021 07/24/21 | For Sale | $420,000 | 0.0% | $299 / Sq Ft |
| 08/08/2018 08/08/18 | Rented | $1,700 | 0.0% | -- |
| 08/06/2018 08/06/18 | Under Contract | -- | -- | -- |
| 08/01/2018 08/01/18 | For Rent | $1,700 | +1.5% | -- |
| 09/01/2017 09/01/17 | Rented | $1,675 | 0.0% | -- |
| 08/10/2017 08/10/17 | Under Contract | -- | -- | -- |
| 08/08/2017 08/08/17 | For Rent | $1,675 | +1.5% | -- |
| 07/22/2016 07/22/16 | Rented | $1,650 | 0.0% | -- |
| 06/27/2016 06/27/16 | Under Contract | -- | -- | -- |
| 06/20/2016 06/20/16 | For Rent | $1,650 | +1.5% | -- |
| 07/21/2014 07/21/14 | Rented | $1,625 | 0.0% | -- |
| 07/07/2014 07/07/14 | Under Contract | -- | -- | -- |
| 07/07/2014 07/07/14 | For Rent | $1,625 | +1.6% | -- |
| 08/01/2013 08/01/13 | Rented | $1,600 | 0.0% | -- |
| 07/07/2013 07/07/13 | Under Contract | -- | -- | -- |
| 07/01/2013 07/01/13 | For Rent | $1,600 | +4.2% | -- |
| 03/01/2012 03/01/12 | Rented | $1,535 | 0.0% | -- |
| 02/22/2012 02/22/12 | Under Contract | -- | -- | -- |
| 02/20/2012 02/20/12 | For Rent | $1,535 | -- | -- |
Purchase History
| Date | Type | Sale Price | Title Company |
|---|---|---|---|
| Vendors Lien | -- | Capstone Title | |
| Special Warranty Deed | -- | First American Title | |
| Special Warranty Deed | -- | First American Title | |
| Trustee Deed | $132,265 | None Available | |
| Interfamily Deed Transfer | -- | None Available | |
| Warranty Deed | -- | -- |
Mortgage History
| Date | Status | Loan Amount | Loan Type |
|---|---|---|---|
| Open | $407,400 | New Conventional | |
| Previous Owner | $140,000 | Stand Alone Refi Refinance Of Original Loan | |
| Previous Owner | $116,000 | Credit Line Revolving |
Source: Unlock MLS (Austin Board of REALTORS®)
MLS Number: 5342625
APN: 136965
- 15006 Nightingale Ln
- 15105 Falcon Dr
- 301 Crane St
- 15100 Falcon Dr
- 15004 Nightingale Ln
- 15104 Sun-Bird Ln
- 204 S Meadowlark St
- 104 S Meadowlark St
- 102 S Meadowlark St
- 400 Hummingbird Ln Unit A
- 15100 Canary St
- 407 Meadowlark St Unit B
- 407 N Meadowlark St
- 423 Bella Montagna Cir
- 427 Bella Montagna Cir
- 15209 Cavalier Canyon Dr
- 509 Heron Dr
- 15202 Cavalier Canyon Dr
- 506 Bella Montagna Cir
- 207 Palazza Alto Dr
- 15202 Cavalier Canyon Dr
- 506 Hummingbird Ln Unit A
- 114 Kollmeyer Cir
- 509 S Meadowlark St Unit A
- 325 Lombardia Dr Unit 20F
- 65 White Magnolia Cir
- 308 Montalcino Blvd
- 21 Green Terrace Cove
- 15 Mountain Terrace Cove
- 15 Stone Terrace Dr
- 14941 Running Deer Trail
- 10 White Magnolia Cir
- 1505 Oreilly Ct
- 1604 Lakeway Blvd
- 109 Crest View Dr
- 1213 Delsie Dr Unit A
- 130 Squires Dr
- 1310 Sledge Dr
- 14208 Fort Smith Trail
- 16201 Monks Mountain Dr Unit Lower Level
