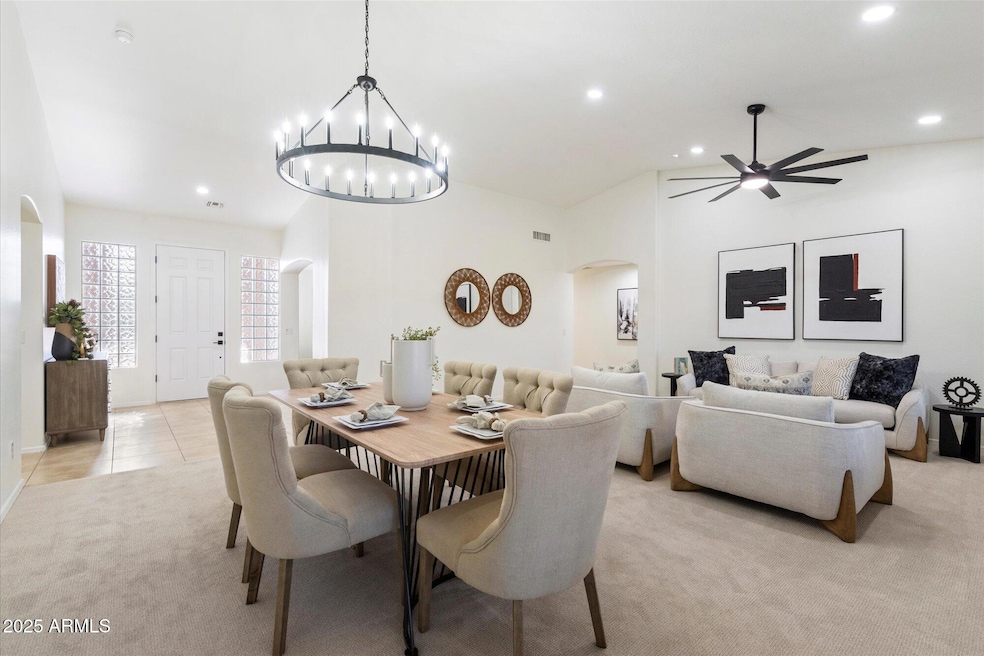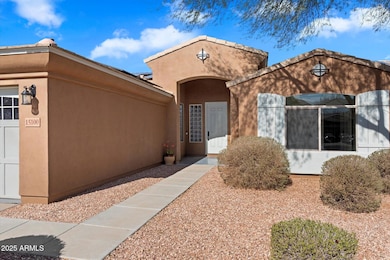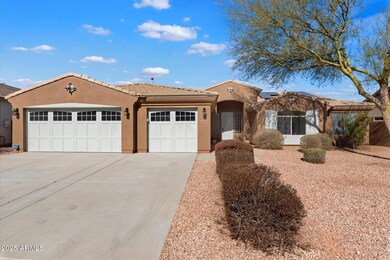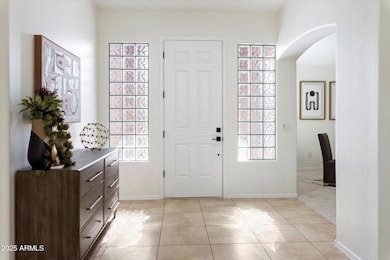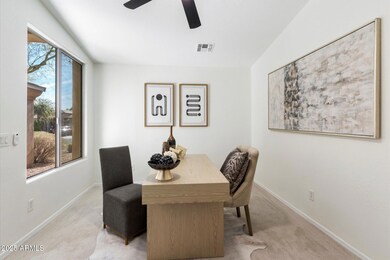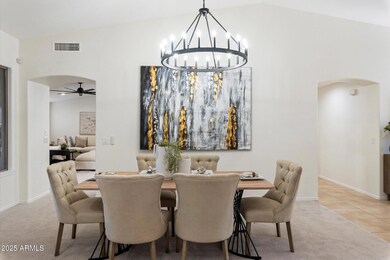
15100 W Pierson St Goodyear, AZ 85395
Palm Valley NeighborhoodHighlights
- Heated Spa
- Solar Power System
- Granite Countertops
- Mabel Padgett Elementary School Rated A-
- Vaulted Ceiling
- Covered patio or porch
About This Home
As of March 2025Discover this stunning home, perfectly situated in the desirable Palm Valley Community!! This property features 4 bedrooms, 2.5 baths, plus den/office, 3 car garage and a FULLY PAID OFF Solar System for energy savings. Stepping through the front door, you can't help but feel at home with an easy, single-level, smart floor plan and high end finishes throughout. The spacious living room, perfect for entertaining connects with the elegant dining room where special gatherings are sure to be enjoyed; to the right you'll find the well equipped kitchen and a massive island, & plenty of cabinet space for anything you can dream up. Continue with the large and relaxing great room area. The bedrooms are perfectly situated for ultimate privacy. The main suite features a spacious bedroom, a walk-in closet, and a spa-like ensuite bathroom. The versatile den can be used as a home office, library, or additional living space, tailored to your needs. The backyard will beckon you to relax in the hot tub and enjoy the full-length covered patio. The spacious garage with new epoxy floors provides ample room for up to three vehicles. Don't miss out on this opportunity to own a truly unique and beautiful property! LA related to seller.
Last Buyer's Agent
Thomas Barry
Redfin Corporation License #SA114744000

Home Details
Home Type
- Single Family
Est. Annual Taxes
- $3,464
Year Built
- Built in 2008
Lot Details
- 0.25 Acre Lot
- Desert faces the front and back of the property
- Block Wall Fence
- Front and Back Yard Sprinklers
- Sprinklers on Timer
- Grass Covered Lot
HOA Fees
- $80 Monthly HOA Fees
Parking
- 3 Car Garage
Home Design
- Wood Frame Construction
- Tile Roof
- Stucco
Interior Spaces
- 3,068 Sq Ft Home
- 1-Story Property
- Vaulted Ceiling
- Ceiling Fan
- Double Pane Windows
- Washer and Dryer Hookup
Kitchen
- Kitchen Updated in 2024
- Eat-In Kitchen
- Breakfast Bar
- Built-In Microwave
- Kitchen Island
- Granite Countertops
Flooring
- Floors Updated in 2024
- Carpet
- Tile
Bedrooms and Bathrooms
- 4 Bedrooms
- Bathroom Updated in 2024
- Primary Bathroom is a Full Bathroom
- 2.5 Bathrooms
- Dual Vanity Sinks in Primary Bathroom
- Bathtub With Separate Shower Stall
Accessible Home Design
- Accessible Hallway
- No Interior Steps
Pool
- Heated Spa
- Above Ground Spa
Schools
- Litchfield Elementary School
- Millennium High School
Utilities
- Central Air
- Heating System Uses Natural Gas
Additional Features
- Solar Power System
- Covered patio or porch
Listing and Financial Details
- Tax Lot 10
- Assessor Parcel Number 508-13-485
Community Details
Overview
- Association fees include ground maintenance
- Total Property Mngmt Association, Phone Number (602) 952-5581
- Palm Valley Phase 5 Parcel 5 Subdivision, Tierra Floorplan
Recreation
- Community Playground
- Bike Trail
Ownership History
Purchase Details
Home Financials for this Owner
Home Financials are based on the most recent Mortgage that was taken out on this home.Purchase Details
Home Financials for this Owner
Home Financials are based on the most recent Mortgage that was taken out on this home.Purchase Details
Purchase Details
Home Financials for this Owner
Home Financials are based on the most recent Mortgage that was taken out on this home.Purchase Details
Purchase Details
Purchase Details
Purchase Details
Home Financials for this Owner
Home Financials are based on the most recent Mortgage that was taken out on this home.Purchase Details
Similar Homes in the area
Home Values in the Area
Average Home Value in this Area
Purchase History
| Date | Type | Sale Price | Title Company |
|---|---|---|---|
| Warranty Deed | $630,000 | Magnus Title Agency | |
| Warranty Deed | $469,950 | Investors Title | |
| Warranty Deed | $469,950 | Investors Title | |
| Warranty Deed | $465,000 | First American Title Insurance | |
| Quit Claim Deed | -- | None Listed On Document | |
| Deed Of Distribution | -- | -- | |
| Interfamily Deed Transfer | -- | None Available | |
| Interfamily Deed Transfer | -- | None Available | |
| Special Warranty Deed | $289,545 | Lawyers Title Of Arizona Inc | |
| Special Warranty Deed | -- | Lawyers Title Of Arizona Inc | |
| Cash Sale Deed | $870,897 | None Available |
Mortgage History
| Date | Status | Loan Amount | Loan Type |
|---|---|---|---|
| Open | $530,000 | New Conventional | |
| Previous Owner | $14,546 | FHA | |
| Previous Owner | $76,987 | FHA | |
| Previous Owner | $271,415 | FHA | |
| Previous Owner | $273,298 | FHA | |
| Previous Owner | $273,519 | FHA | |
| Previous Owner | $290,059 | FHA | |
| Previous Owner | $285,773 | FHA |
Property History
| Date | Event | Price | Change | Sq Ft Price |
|---|---|---|---|---|
| 03/21/2025 03/21/25 | Sold | $630,000 | -3.1% | $205 / Sq Ft |
| 01/26/2025 01/26/25 | For Sale | $650,000 | +39.8% | $212 / Sq Ft |
| 09/30/2024 09/30/24 | Sold | $465,000 | -2.5% | $152 / Sq Ft |
| 09/17/2024 09/17/24 | Price Changed | $477,000 | -4.6% | $155 / Sq Ft |
| 08/27/2024 08/27/24 | Price Changed | $500,000 | -4.8% | $163 / Sq Ft |
| 08/15/2024 08/15/24 | Price Changed | $525,000 | -14.8% | $171 / Sq Ft |
| 08/09/2024 08/09/24 | For Sale | $616,500 | 0.0% | $201 / Sq Ft |
| 08/08/2024 08/08/24 | Pending | -- | -- | -- |
| 07/31/2024 07/31/24 | For Sale | $616,500 | -- | $201 / Sq Ft |
Tax History Compared to Growth
Tax History
| Year | Tax Paid | Tax Assessment Tax Assessment Total Assessment is a certain percentage of the fair market value that is determined by local assessors to be the total taxable value of land and additions on the property. | Land | Improvement |
|---|---|---|---|---|
| 2025 | $3,464 | $33,131 | -- | -- |
| 2024 | $3,672 | $31,553 | -- | -- |
| 2023 | $3,672 | $45,720 | $9,140 | $36,580 |
| 2022 | $3,586 | $33,910 | $6,780 | $27,130 |
| 2021 | $3,639 | $32,910 | $6,580 | $26,330 |
| 2020 | $3,458 | $31,320 | $6,260 | $25,060 |
| 2019 | $3,374 | $29,800 | $5,960 | $23,840 |
| 2018 | $3,317 | $29,320 | $5,860 | $23,460 |
| 2017 | $3,126 | $27,970 | $5,590 | $22,380 |
| 2016 | $3,046 | $26,260 | $5,250 | $21,010 |
| 2015 | $2,957 | $24,270 | $4,850 | $19,420 |
Agents Affiliated with this Home
-
Fabiola Felix

Seller's Agent in 2025
Fabiola Felix
HomeSmart
(623) 889-7100
2 in this area
96 Total Sales
-
T
Buyer's Agent in 2025
Thomas Barry
Redfin Corporation
-
Jeremy James Jack

Seller's Agent in 2024
Jeremy James Jack
eXp Realty
(602) 826-5225
1 in this area
17 Total Sales
-
Alan Kittelman

Buyer's Agent in 2024
Alan Kittelman
Venture REI, LLC
(602) 820-8164
3 in this area
420 Total Sales
Map
Source: Arizona Regional Multiple Listing Service (ARMLS)
MLS Number: 6811073
APN: 508-13-485
- 15088 W Coolidge St
- 15241 W Coolidge St
- 15028 W Minnezona Ave
- 15296 W Coolidge St
- 4721 N Aldea Rd W
- 15322 W Elm St
- 4520 N 151st Dr
- 15148 W Sells Dr
- 14727 W Pasadena Ave
- 14674 W Pasadena Ave
- 15419 W Campbell Ave
- 14655 W Pasadena Ave
- 15442 W Sells Dr
- 15140 W Glenrosa Ave
- 15265 W Montecito Ave
- 14590 W Pasadena Ave
- 15105 W Glenrosa Ave
- 5309 N 148th Ave
- 15526 W Minnezona Ave
- 4488 N 155th Ave
