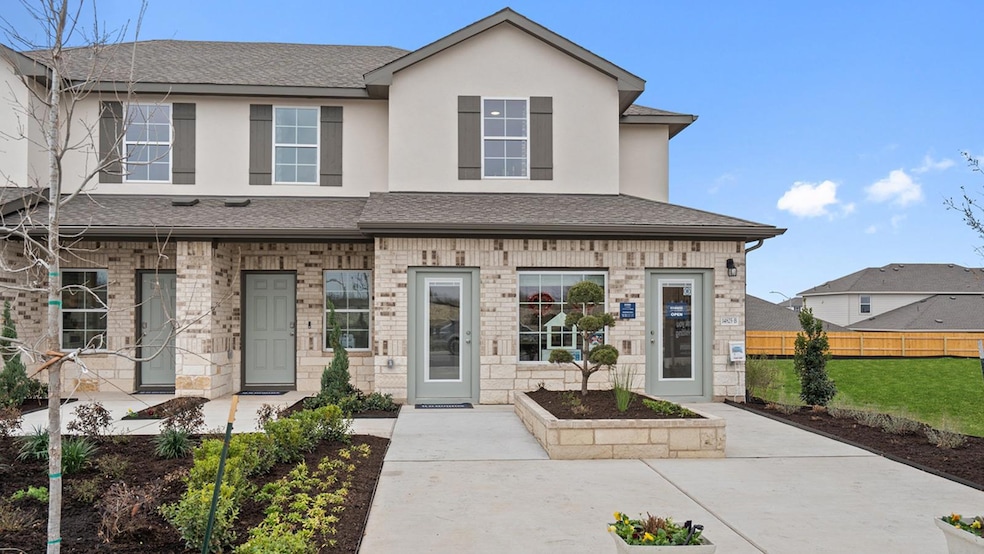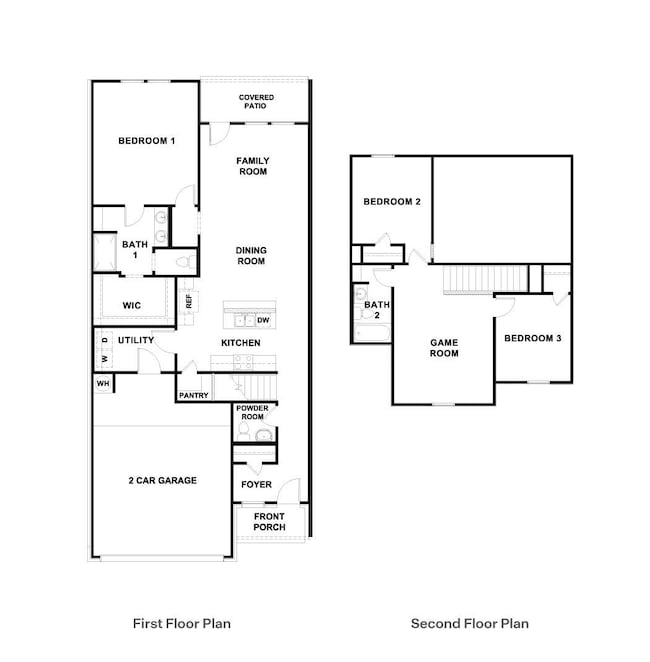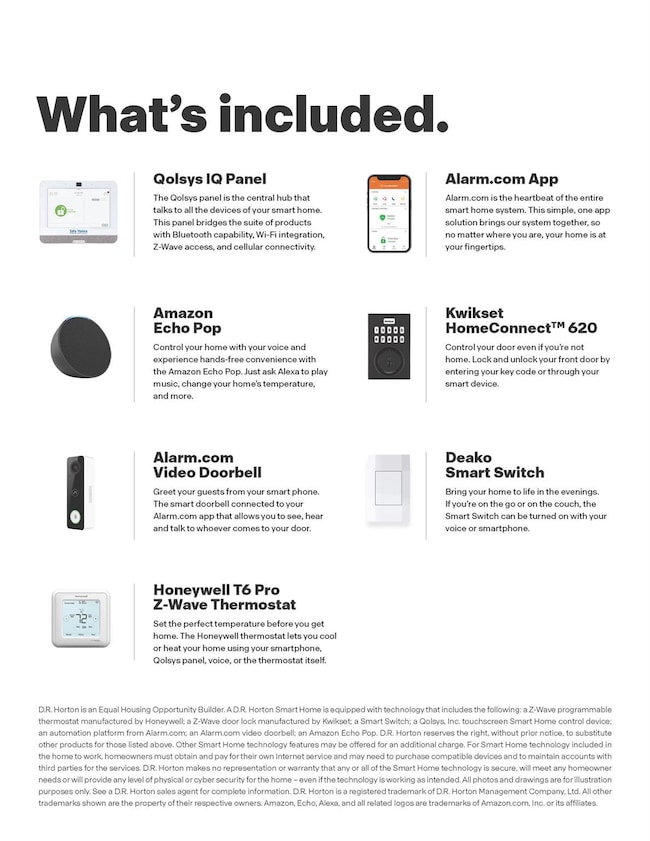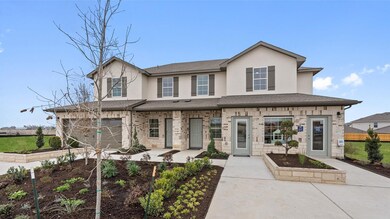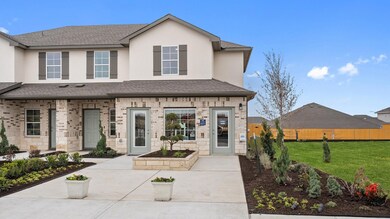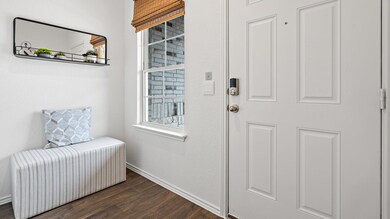
Estimated payment $2,139/month
Highlights
- Open Floorplan
- Main Floor Primary Bedroom
- Neighborhood Views
- Green Roof
- Granite Countertops
- Covered patio or porch
About This Home
UNDER CONSTRUCTION - EST COMPLETION IN AUGUST Photos are representative of plan and may vary as built. Introducing the Mesquite is a 2-story floorplan in our Palomino community located in Manor, TX. The Mesquite offers 3 bedrooms, 2.5 bathrooms, and a game room across 1,890 square feet of living space.Entering the home you step into the spacious kitchen open to the living room. Each kitchen features granite countertops, stainless steel appliances, a kitchen island, and walk-in pantry. Moving from the kitchen into the living space you'll be greeted by the large windows and covered back patio. The spacious main bedroom is located off the living room and is the only room on the main floor. The main bedroom which features an ensuite with a walk-in shower and huge walk-in closet. Making your way upstairs you will find the two secondary bedrooms and a full bathroom. At the top of the stairs is a spacious game room perfect for an office space or media room.This home comes included with a professionally designed landscape package and a full irrigation system as well as our Home is Connected base package that offers devices such as offers devices such as the Amazon Echo Pop, a Video Doorbell, Deako Smart Light Switch, a Honeywell Thermostat, and more.
Last Listed By
D.R. Horton, AMERICA'S Builder Brokerage Phone: (512) 345-4663 License #0245076 Listed on: 05/27/2025

Townhouse Details
Home Type
- Townhome
Year Built
- Built in 2025 | Under Construction
Lot Details
- 4,356 Sq Ft Lot
- Northwest Facing Home
- Wood Fence
- Landscaped
- Rain Sensor Irrigation System
- Dense Growth Of Small Trees
- Back Yard Fenced and Front Yard
HOA Fees
- $45 Monthly HOA Fees
Parking
- 2 Car Attached Garage
- Front Facing Garage
- Driveway
Home Design
- Brick Exterior Construction
- Slab Foundation
- Shingle Roof
- Composition Roof
- Masonry Siding
- HardiePlank Type
Interior Spaces
- 1,890 Sq Ft Home
- 2-Story Property
- Open Floorplan
- Recessed Lighting
- Double Pane Windows
- ENERGY STAR Qualified Windows
- Vinyl Clad Windows
- Window Screens
- Neighborhood Views
Kitchen
- Open to Family Room
- Gas Range
- Microwave
- Dishwasher
- Kitchen Island
- Granite Countertops
- Quartz Countertops
- Disposal
Flooring
- Carpet
- Vinyl
Bedrooms and Bathrooms
- 3 Bedrooms | 1 Primary Bedroom on Main
- Walk-In Closet
- Double Vanity
- Separate Shower
Home Security
- Home Security System
- Smart Home
- Smart Thermostat
Eco-Friendly Details
- Green Roof
- Energy-Efficient Appliances
- Energy-Efficient Construction
- Energy-Efficient HVAC
- Energy-Efficient Lighting
- Energy-Efficient Insulation
- Energy-Efficient Doors
- ENERGY STAR Qualified Equipment
- Energy-Efficient Thermostat
Schools
- Shadowglen Elementary School
- Manor Middle School
- Manor High School
Utilities
- Central Heating and Cooling System
- Radiant Ceiling
- Heating System Uses Natural Gas
- Underground Utilities
- ENERGY STAR Qualified Water Heater
- High Speed Internet
- Phone Available
- Cable TV Available
Additional Features
- No Interior Steps
- Covered patio or porch
Listing and Financial Details
- Assessor Parcel Number 15101-A Welsh Cob Rd
- Tax Block F
Community Details
Overview
- Association fees include common area maintenance
- Palomino Association
- Built by DR HORTON
- Palomino Subdivision
Amenities
- Common Area
- Community Mailbox
Security
- Fire and Smoke Detector
Map
Home Values in the Area
Average Home Value in this Area
Property History
| Date | Event | Price | Change | Sq Ft Price |
|---|---|---|---|---|
| 05/27/2025 05/27/25 | For Sale | $331,990 | -- | $176 / Sq Ft |
Similar Homes in Manor, TX
Source: Unlock MLS (Austin Board of REALTORS®)
MLS Number: 7923187
- 15005 A Welsh Cob Rd
- 15005 A Welsh Cob Rd
- 18516-B Empire Path
- 18516-A Empire Path
- 15109 Onager Pass
- 15009 Kiger Mustang Dr
- 18017 Bridled Stallion Dr
- 18012 Bridled Stallion Dr
- 15009 Welsh Cob Rd Unit B
- 18008 Bridled Stallion Dr
- 15009 Welsh Cob St Unit A
- 15017 Welsh Cob Rd
- 15012 Welsh Cob Rd Unit B
- 15012 Welsh Cob Rd
- 14816 Afleet Alex St Unit B
- 14816 Afleet Alex St
- 15000 Welsh Cobb Rd Unit B
- 14829 Grey Ghost Way Unit B
- 14829 Grey Ghost Way Unit A
- 15101 Welsh Cob Rd
