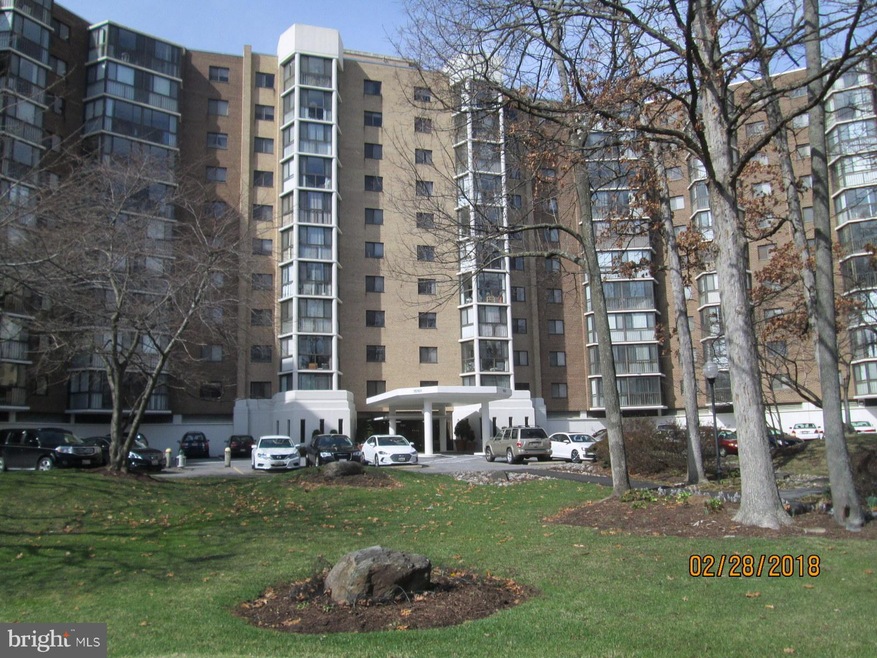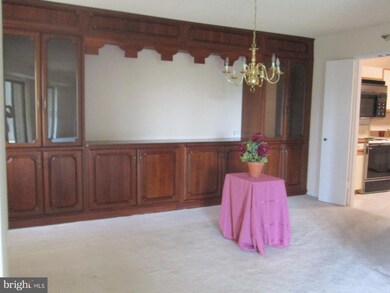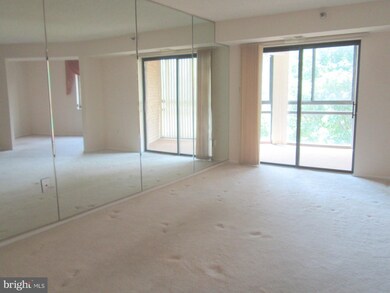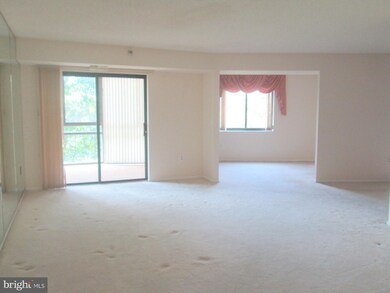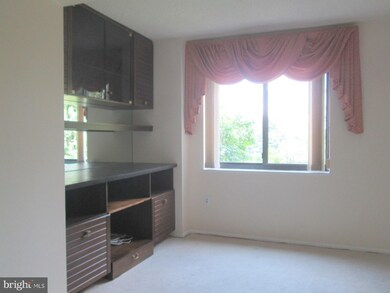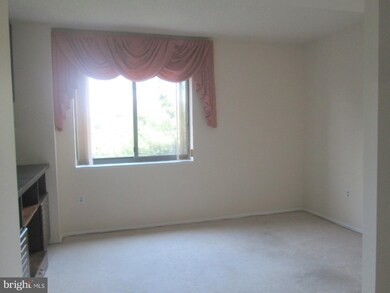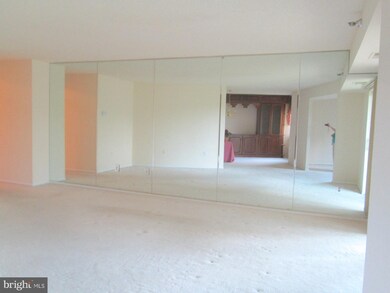
15101 Interlachen Dr Unit 504 Silver Spring, MD 20906
Highlights
- Fitness Center
- Senior Living
- Open Floorplan
- Transportation Service
- Gated Community
- Traditional Architecture
About This Home
As of November 202455+ SENIOR LIVING. 2 BR, 2 FB.+ DEN WITH BUILT-IN. SPACIOUS "K" WITH GARAGE SPACE (#33) AND SEPARATE STORAGE ROOM (#56). TABLE SPACE KITCHEN WITH LARGE PANTRY CLOSET, SPACIOUS SEPARATE DINING ROOM. ENCLOSED BALCONY OPEN TO LIVING ROOM AND BOTH BEDROOMS. ALL WITH TREETOP VIEW. MASTER SUITE WITH STEP IN SHOWER IN BATH AND WALK-IN CLOSET IN DRESSING AREA.
Last Agent to Sell the Property
Stan Moffson
Weichert, REALTORS Listed on: 07/05/2018
Property Details
Home Type
- Condominium
Est. Annual Taxes
- $2,671
Year Built
- Built in 1984
Lot Details
- Property is in very good condition
HOA Fees
- $733 Monthly HOA Fees
Home Design
- Traditional Architecture
- Brick Exterior Construction
Interior Spaces
- 1,520 Sq Ft Home
- Property has 1 Level
- Open Floorplan
- Double Pane Windows
- Window Treatments
- Dining Area
- Den
Kitchen
- Eat-In Kitchen
- Electric Oven or Range
- <<microwave>>
- Dishwasher
- Disposal
Bedrooms and Bathrooms
- 2 Main Level Bedrooms
- En-Suite Bathroom
- 2 Full Bathrooms
Laundry
- Dryer
- Washer
Home Security
Parking
- Subterranean Parking
- Parking Space Number Location: 33
Utilities
- Forced Air Heating and Cooling System
- Multi-Tank Hot Water Heater
- Cable TV Available
Listing and Financial Details
- Tax Lot EISURE
- Assessor Parcel Number 161302407173
Community Details
Overview
- Senior Living
- Moving Fees Required
- Association fees include cable TV, common area maintenance, exterior building maintenance, lawn maintenance, management, insurance, recreation facility, reserve funds, road maintenance, sewer, snow removal, trash
- Senior Community | Residents must be 55 or older
- High-Rise Condominium
- Greens At Leisure World Subdivision, K W/ Garage Floorplan
- Leisure World Of Md Community
- The community has rules related to covenants, moving in times
Amenities
- Transportation Service
- Picnic Area
- Billiard Room
- Party Room
- Art Studio
- Community Library
- Community Storage Space
Recreation
- Golf Course Membership Available
- Tennis Courts
- Fitness Center
- Community Indoor Pool
Pet Policy
- Pet Restriction
- Pet Size Limit
Security
- Security Service
- Resident Manager or Management On Site
- Gated Community
- Fire Sprinkler System
Ownership History
Purchase Details
Home Financials for this Owner
Home Financials are based on the most recent Mortgage that was taken out on this home.Purchase Details
Home Financials for this Owner
Home Financials are based on the most recent Mortgage that was taken out on this home.Purchase Details
Home Financials for this Owner
Home Financials are based on the most recent Mortgage that was taken out on this home.Purchase Details
Similar Homes in Silver Spring, MD
Home Values in the Area
Average Home Value in this Area
Purchase History
| Date | Type | Sale Price | Title Company |
|---|---|---|---|
| Deed | $325,000 | Main Street Settlements | |
| Deed | $325,000 | Main Street Settlements | |
| Deed | $265,000 | Flynn Title | |
| Deed | $244,900 | None Available | |
| Deed | $247,000 | -- |
Property History
| Date | Event | Price | Change | Sq Ft Price |
|---|---|---|---|---|
| 11/08/2024 11/08/24 | Sold | $325,000 | -4.4% | $214 / Sq Ft |
| 10/21/2024 10/21/24 | Pending | -- | -- | -- |
| 09/30/2024 09/30/24 | Price Changed | $340,000 | -9.3% | $224 / Sq Ft |
| 09/27/2024 09/27/24 | For Sale | $375,000 | +41.5% | $247 / Sq Ft |
| 02/16/2023 02/16/23 | Sold | $265,000 | 0.0% | $174 / Sq Ft |
| 01/09/2023 01/09/23 | Pending | -- | -- | -- |
| 01/02/2023 01/02/23 | For Sale | $265,000 | +8.2% | $174 / Sq Ft |
| 09/05/2018 09/05/18 | Sold | $244,900 | -2.0% | $161 / Sq Ft |
| 08/17/2018 08/17/18 | For Sale | $249,900 | 0.0% | $164 / Sq Ft |
| 08/14/2018 08/14/18 | Pending | -- | -- | -- |
| 08/11/2018 08/11/18 | Pending | -- | -- | -- |
| 08/03/2018 08/03/18 | Price Changed | $249,900 | -5.5% | $164 / Sq Ft |
| 07/07/2018 07/07/18 | For Sale | $264,500 | +8.0% | $174 / Sq Ft |
| 07/05/2018 07/05/18 | Off Market | $244,900 | -- | -- |
| 07/05/2018 07/05/18 | For Sale | $264,500 | -- | $174 / Sq Ft |
Tax History Compared to Growth
Tax History
| Year | Tax Paid | Tax Assessment Tax Assessment Total Assessment is a certain percentage of the fair market value that is determined by local assessors to be the total taxable value of land and additions on the property. | Land | Improvement |
|---|---|---|---|---|
| 2024 | $3,417 | $291,500 | $87,400 | $204,100 |
| 2023 | $3,415 | $291,500 | $87,400 | $204,100 |
| 2022 | $2,579 | $291,500 | $87,400 | $204,100 |
| 2021 | $1,287 | $291,500 | $87,400 | $204,100 |
| 2020 | $2,407 | $276,500 | $0 | $0 |
| 2019 | $2,240 | $261,500 | $0 | $0 |
| 2018 | $2,079 | $246,500 | $73,900 | $172,600 |
| 2017 | $1,882 | $233,167 | $0 | $0 |
| 2016 | -- | $219,833 | $0 | $0 |
| 2015 | $1,787 | $206,500 | $0 | $0 |
| 2014 | $1,787 | $206,500 | $0 | $0 |
Agents Affiliated with this Home
-
Jeanne Koerber

Seller's Agent in 2024
Jeanne Koerber
Real Living at Home
(301) 299-2143
2 in this area
78 Total Sales
-
Marguerite Rollings

Buyer's Agent in 2024
Marguerite Rollings
EXP Realty, LLC
(240) 388-1211
5 in this area
89 Total Sales
-
Orla O'Callaghan

Seller's Agent in 2023
Orla O'Callaghan
RE/MAX
(301) 275-0375
2 in this area
63 Total Sales
-
S
Seller's Agent in 2018
Stan Moffson
Weichert Corporate
-
Leslie Friedson

Buyer's Agent in 2018
Leslie Friedson
Compass
(301) 455-4506
8 in this area
212 Total Sales
Map
Source: Bright MLS
MLS Number: 1001986280
APN: 13-02407173
- 15101 Interlachen Dr Unit 126
- 15101 Interlachen Dr
- 15101 Interlachen Dr Unit 1920
- 15107 Interlachen Dr
- 15115 Interlachen Dr Unit 801
- 15115 Interlachen Dr Unit 415
- 15115 Interlachen Dr Unit 3625
- 15115 Interlachen Dr Unit 1020
- 15115 Interlachen Dr
- 15107 Interlachen Dr Unit 625
- 15107 Interlachen Dr Unit 2919
- 15107 Interlachen Dr Unit 1022
- 15115 Interlachen Dr Unit 825-826
- 15115 Interlachen Dr Unit 3125
- 15100 Interlachen Dr Unit 4-207
- 15100 Interlachen Dr Unit 4-701
- 15100 Interlachen Dr Unit 115
- 15100 Interlachen Dr Unit 4-522
- 15100 Interlachen Dr Unit 4-320
- 3500 Forest Edge Dr
