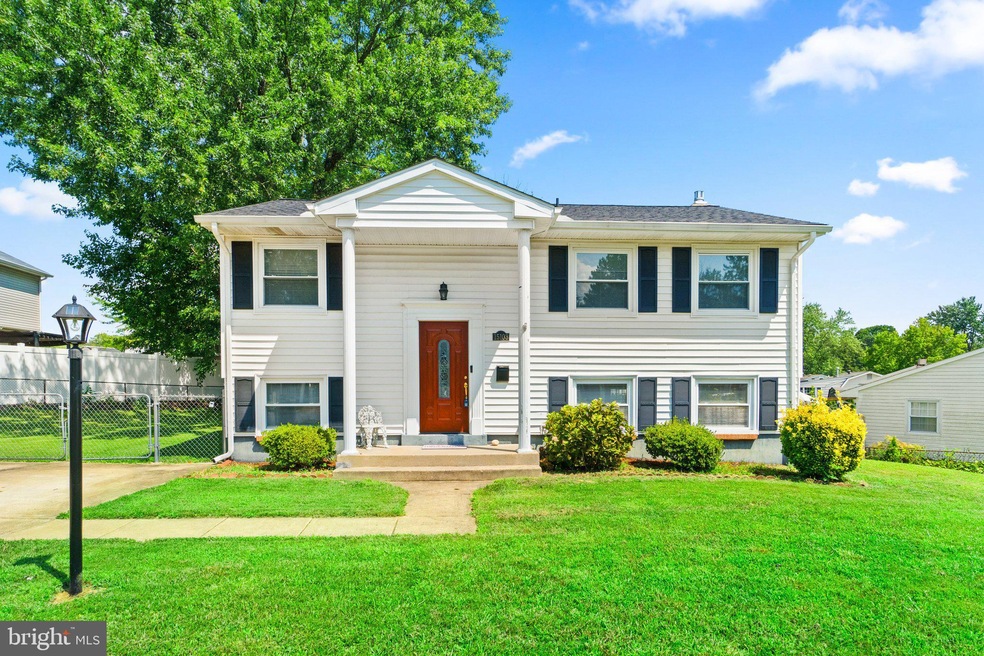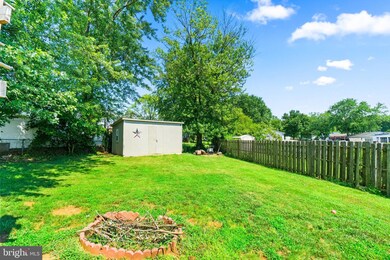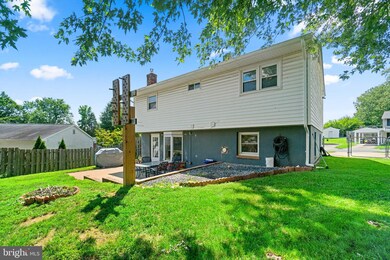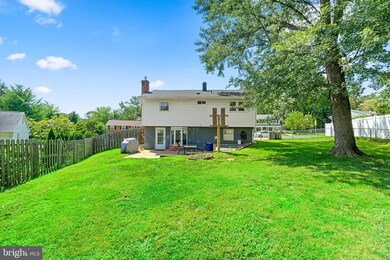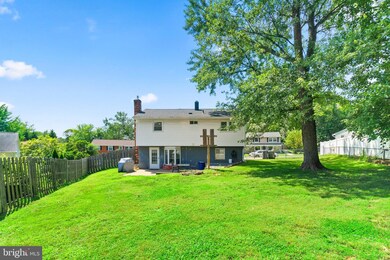
15103 Calexico Ln Woodbridge, VA 22193
Cloverdale NeighborhoodEstimated Value: $446,000 - $467,155
Highlights
- Wood Flooring
- Upgraded Countertops
- Stainless Steel Appliances
- No HOA
- Breakfast Area or Nook
- Family Room Off Kitchen
About This Home
As of August 2023*Contract deadline Monday Noon*. Beautifully updated turn key property walking distance to Neabsco ES. This remodeled home features an amazing kitchen with two tone white on gray shaker style cabinets. Tasteful counter tops, new flooring and stainless steel appliances add lovely touches to this kitchen remodel. Let's move to the eat in area with recessed lights and new floors...follow that over to the family room with new flooring and a tastefully redone gas fireplace with stacked stone and a heatilator blower. This will quickly heat up the room for your winter warmth! Renovated full bath also on lower level. 3 bedrooms up with hardwood floors and a renovated full bath. Living room with hardwood as well. Roof 2021 HVAC just serviced (see docs) approx. age is 15 and updated water heater. There is a nice patio off the back of the house and a fenced flat rear yard with storage shed. Ample of street parking!
Last Agent to Sell the Property
RE/MAX Distinctive Real Estate, Inc. Listed on: 08/04/2023

Home Details
Home Type
- Single Family
Est. Annual Taxes
- $3,906
Year Built
- Built in 1968
Lot Details
- 9,422 Sq Ft Lot
- Level Lot
- Back and Front Yard
- Property is in excellent condition
- Property is zoned RPC
Home Design
- Split Foyer
- Brick Exterior Construction
- Vinyl Siding
Interior Spaces
- Property has 2 Levels
- Ceiling Fan
- Recessed Lighting
- Fireplace With Glass Doors
- Fireplace Mantel
- Gas Fireplace
- Family Room Off Kitchen
- Combination Kitchen and Dining Room
- Wood Flooring
Kitchen
- Breakfast Area or Nook
- Eat-In Kitchen
- Gas Oven or Range
- Dishwasher
- Stainless Steel Appliances
- Upgraded Countertops
- Disposal
Bedrooms and Bathrooms
- 3 Main Level Bedrooms
Laundry
- Electric Dryer
- Washer
Basement
- Walk-Out Basement
- Rear Basement Entry
- Basement Windows
Parking
- Driveway
- Off-Street Parking
Schools
- Neabsco Elementary School
- Potomac Middle School
- Gar-Field High School
Utilities
- Forced Air Heating and Cooling System
- Vented Exhaust Fan
- Natural Gas Water Heater
Community Details
- No Home Owners Association
- Dale City Subdivision, Springfield Floorplan
Listing and Financial Details
- Tax Lot 312
- Assessor Parcel Number 8191-82-3365
Ownership History
Purchase Details
Home Financials for this Owner
Home Financials are based on the most recent Mortgage that was taken out on this home.Purchase Details
Purchase Details
Purchase Details
Home Financials for this Owner
Home Financials are based on the most recent Mortgage that was taken out on this home.Purchase Details
Home Financials for this Owner
Home Financials are based on the most recent Mortgage that was taken out on this home.Purchase Details
Purchase Details
Home Financials for this Owner
Home Financials are based on the most recent Mortgage that was taken out on this home.Purchase Details
Home Financials for this Owner
Home Financials are based on the most recent Mortgage that was taken out on this home.Similar Homes in Woodbridge, VA
Home Values in the Area
Average Home Value in this Area
Purchase History
| Date | Buyer | Sale Price | Title Company |
|---|---|---|---|
| Tran Cuong Minh | $430,000 | Regency Title | |
| Wilson Douglas T | $195,000 | Monarch Title Inc | |
| Tejedo Gilberto Gomez | -- | None Available | |
| Gomez Tejedo Gilberto | $120,000 | -- | |
| Campos Ana | $327,900 | -- | |
| Aurora Loan Serv Llc | $314,486 | -- | |
| Pineda Oscar | $369,900 | -- | |
| Held David S | $215,000 | -- |
Mortgage History
| Date | Status | Borrower | Loan Amount |
|---|---|---|---|
| Previous Owner | Wilson Doug | $125,000 | |
| Previous Owner | Wilson Doug | $100,000 | |
| Previous Owner | Gomez Tejedo Gilberto | $118,437 | |
| Previous Owner | Campos Ana | $250,000 | |
| Previous Owner | Pineda Oscar | $295,900 | |
| Previous Owner | Pineda Oscar | $73,950 | |
| Previous Owner | Held David S | $221,450 |
Property History
| Date | Event | Price | Change | Sq Ft Price |
|---|---|---|---|---|
| 08/14/2023 08/14/23 | Sold | $430,000 | +3.6% | $291 / Sq Ft |
| 08/07/2023 08/07/23 | Pending | -- | -- | -- |
| 08/04/2023 08/04/23 | For Sale | $415,000 | -- | $281 / Sq Ft |
Tax History Compared to Growth
Tax History
| Year | Tax Paid | Tax Assessment Tax Assessment Total Assessment is a certain percentage of the fair market value that is determined by local assessors to be the total taxable value of land and additions on the property. | Land | Improvement |
|---|---|---|---|---|
| 2024 | $3,710 | $373,100 | $135,000 | $238,100 |
| 2023 | $3,567 | $342,800 | $132,100 | $210,700 |
| 2022 | $3,717 | $335,600 | $122,300 | $213,300 |
| 2021 | $3,607 | $292,100 | $110,100 | $182,000 |
| 2020 | $4,120 | $265,800 | $103,800 | $162,000 |
| 2019 | $3,853 | $248,600 | $99,900 | $148,700 |
| 2018 | $2,934 | $243,000 | $97,000 | $146,000 |
| 2017 | $2,879 | $229,500 | $91,400 | $138,100 |
| 2016 | $2,841 | $228,600 | $88,900 | $139,700 |
| 2015 | $2,464 | $214,400 | $85,800 | $128,600 |
| 2014 | $2,464 | $192,900 | $83,400 | $109,500 |
Agents Affiliated with this Home
-
Erik Weisskopf

Seller's Agent in 2023
Erik Weisskopf
RE/MAX
(703) 216-1222
1 in this area
59 Total Sales
-
Ronald Khuong
R
Buyer's Agent in 2023
Ronald Khuong
Proplocate Realty, LLC
(703) 930-8289
1 in this area
15 Total Sales
Map
Source: Bright MLS
MLS Number: VAPW2056184
APN: 8191-82-3365
- 3830 Claremont Ln
- 3809 Claremont Ln
- 3819 Corona Ln
- 15129 Concord Dr
- 15013 Cardin Place
- 14853 Cloverdale Rd
- 14841 Cloverdale Rd
- 15048 Cherrydale Dr
- 3873 Wertz Dr
- 3620 Chippendale Cir
- 4133 Widebranch Ln
- 15346 Bevanwood Dr
- 15401 Bevanwood Dr
- 15090 Jonah Cove Place
- 15220 Cardinal Dr
- 3535 Beale Ct
- 3398 Brahms Dr
- 4244 Decatur Dr
- 15611 Bushey Dr
- 3820 Danbury Ct
- 15103 Calexico Ln
- 15105 Calexico Ln
- 3719 Cordell Ave
- 3717 Cordell Ave
- 15107 Calexico Ln
- 15102 Calexico Ln
- 3801 Cordell Ave Unit 1
- 3801 Cordell Ave
- 15106 Calexico Ln
- 3715 Cordell Ave
- 15104 Calexico Ln
- 15108 Calexico Ln
- 15109 Calexico Ln
- 15110 Calexico Ln
- 3803 Cordell Ave
- 3713 Cordell Ave
- 15112 Calexico Ln
- 15111 Calexico Ln
- 15114 Calexico Ln
- 3805 Cordell Ave
