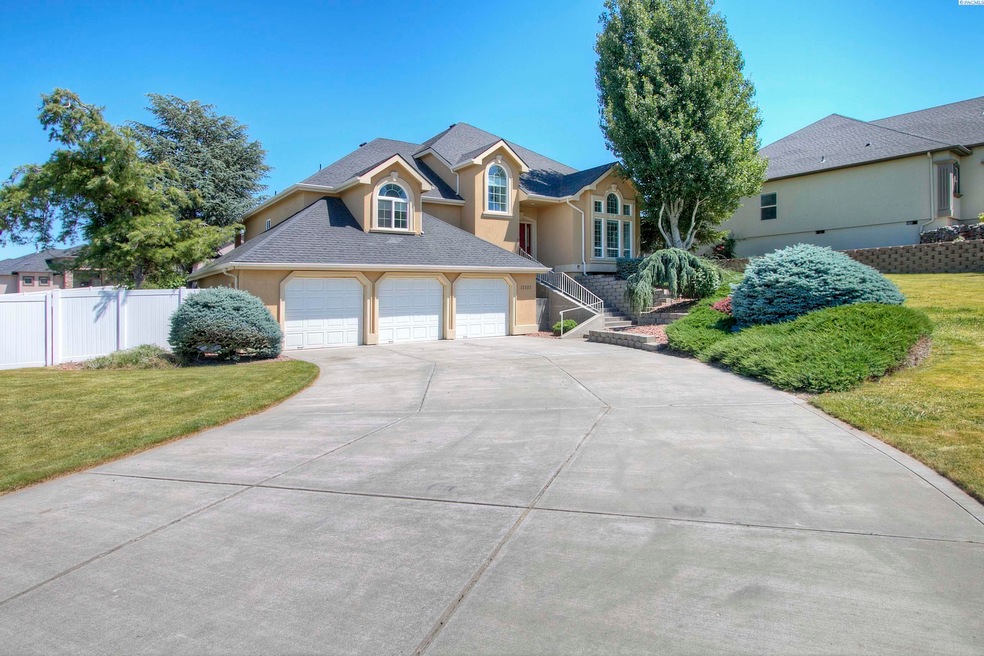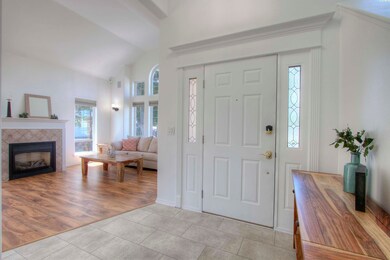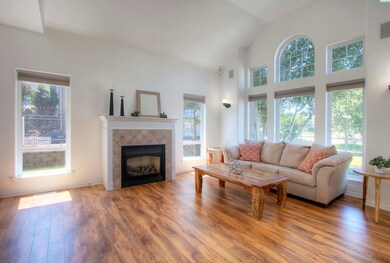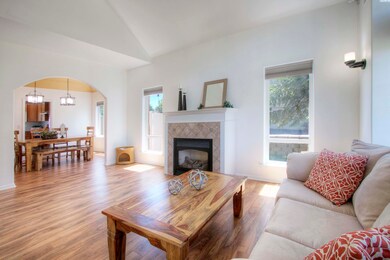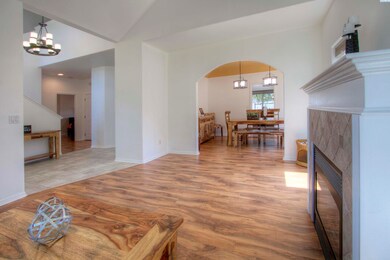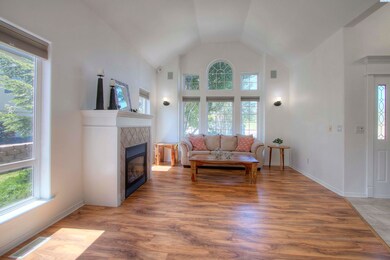
15103 S Grandview Ln Kennewick, WA 99338
Estimated Value: $575,000 - $746,000
Highlights
- Primary Bedroom Suite
- Covered Deck
- Vaulted Ceiling
- Cottonwood Elementary School Rated A-
- Living Room with Fireplace
- Main Floor Primary Bedroom
About This Home
As of August 2022MLS# 262555 SELLERS ARE OFFERING EITHER $10K IN CLOSING COSTS OR $10K OFF $585,000!! PRICE REDUCED BELOW MARKET VALUE! Don't miss this great home on over a half acre! This 2 story home with basement has something for everyone. The main level has 2 living areas in addition to the kitchen, dining, half bath & master suite! Enjoy the open & bright front living room with vaulted ceilings, lots of windows and a cozy gas fireplace. The kitchen has updated granite counters, cherrywood cabinets, a storage island and stainless steel appliances (Bosch & Miele). New floating laminate flooring throughout kitchen, family room and hallways and laminate flooring in the living room, dining room & master bedroom. The main level master suite has French doors to the back deck and an additional 11x10 space that is perfect for a private sitting/den space PLUS a separate large walk in closet. The master bath has dual vanities, a garden tub and private water closet with a toilet and large shower. The wonderful upper level has a loft area, 3 guest bedrooms and a full guest bath with tile flooring and wainscoting. Oh and don't miss the cool & convenient laundry shoot in the upper level loft area too! The basement entry area has wine storage/shelf with lighting, understair storage and a utility room with sink, cabinets and counters for folding. Plus, the basement has an unfinished 19x15 room (not included in home's overall square footage) and additional storage too. Additional amenities include: central vacuum with attachments, wall sconce lights, lighted ceiling fans in all bedrooms & family room, 8 speaker built in surround sound system, stairway lights, an owned water softener, a no touch kitchen faucet and a newer reverse osmosis water filter in the kitchen. Oh and did I mention it has a newer HVAC system, newer deck and the exterior has been painted within the last few years. Enjoy evenings on your large covered & open back deck with endless view toward Kennewick and beyond. The large fenced back yard is perfect for everyone, plus it has a double gate to the back too. The entire property has timed underground sprinklers and mature landscaping too!
Last Agent to Sell the Property
Windermere Group One/Tri-Cities License #26807 Listed on: 06/28/2022

Home Details
Home Type
- Single Family
Est. Annual Taxes
- $4,775
Year Built
- Built in 1998
Lot Details
- 0.54 Acre Lot
- Property fronts a county road
- Fenced
- Corner Lot
Home Design
- Concrete Foundation
- Composition Shingle Roof
- Stucco
Interior Spaces
- 2,631 Sq Ft Home
- 2-Story Property
- Central Vacuum
- Sound System
- Vaulted Ceiling
- Ceiling Fan
- Propane Fireplace
- Vinyl Clad Windows
- Drapes & Rods
- French Doors
- Entrance Foyer
- Family Room
- Living Room with Fireplace
- Formal Dining Room
- Bonus Room
- Storage
- Laundry Chute
- Utility Room
- Property Views
Kitchen
- Oven
- Range
- Microwave
- Dishwasher
- Kitchen Island
- Granite Countertops
- Tile Countertops
- Utility Sink
- Disposal
Flooring
- Carpet
- Laminate
- Tile
Bedrooms and Bathrooms
- 4 Bedrooms
- Primary Bedroom on Main
- Primary Bedroom Suite
- Walk-In Closet
- Garden Bath
Finished Basement
- Crawl Space
- Natural lighting in basement
Parking
- 3 Car Attached Garage
- Garage Door Opener
Outdoor Features
- Covered Deck
Utilities
- Heat Pump System
- Water Heater
- Water Softener is Owned
- Septic Tank
- Cable TV Available
Ownership History
Purchase Details
Home Financials for this Owner
Home Financials are based on the most recent Mortgage that was taken out on this home.Purchase Details
Home Financials for this Owner
Home Financials are based on the most recent Mortgage that was taken out on this home.Purchase Details
Home Financials for this Owner
Home Financials are based on the most recent Mortgage that was taken out on this home.Purchase Details
Home Financials for this Owner
Home Financials are based on the most recent Mortgage that was taken out on this home.Purchase Details
Home Financials for this Owner
Home Financials are based on the most recent Mortgage that was taken out on this home.Similar Homes in Kennewick, WA
Home Values in the Area
Average Home Value in this Area
Purchase History
| Date | Buyer | Sale Price | Title Company |
|---|---|---|---|
| Scott Eric J | -- | Title One Title | |
| Bacon Justin | $435,000 | Ticor Title Company | |
| Hunter James A | $257,498 | Benton Franklin Title Co | |
| Raker Joel D | $270,758 | Benton Franklin Titl | |
| Love David W | $253,567 | Chicago Title |
Mortgage History
| Date | Status | Borrower | Loan Amount |
|---|---|---|---|
| Open | Scott Eric J | $555,750 | |
| Previous Owner | Bacon Justin | $448,935 | |
| Previous Owner | Bacon Justin | $450,660 | |
| Previous Owner | Hunter James A | $142,000 | |
| Previous Owner | Raker Joel D | $252,000 | |
| Previous Owner | Love David W | $295,000 |
Property History
| Date | Event | Price | Change | Sq Ft Price |
|---|---|---|---|---|
| 08/31/2022 08/31/22 | Sold | $585,000 | 0.0% | $222 / Sq Ft |
| 07/28/2022 07/28/22 | Pending | -- | -- | -- |
| 07/14/2022 07/14/22 | Price Changed | $585,000 | -4.1% | $222 / Sq Ft |
| 07/10/2022 07/10/22 | Price Changed | $610,000 | -2.4% | $232 / Sq Ft |
| 06/28/2022 06/28/22 | For Sale | $625,000 | +43.7% | $238 / Sq Ft |
| 09/15/2020 09/15/20 | Sold | $435,000 | -0.4% | $173 / Sq Ft |
| 08/02/2020 08/02/20 | Pending | -- | -- | -- |
| 07/29/2020 07/29/20 | Price Changed | $436,900 | -1.8% | $174 / Sq Ft |
| 07/06/2020 07/06/20 | For Sale | $444,900 | +48.3% | $177 / Sq Ft |
| 01/30/2015 01/30/15 | Sold | $299,900 | -11.5% | $119 / Sq Ft |
| 12/03/2014 12/03/14 | Pending | -- | -- | -- |
| 03/03/2014 03/03/14 | For Sale | $339,000 | -- | $135 / Sq Ft |
Tax History Compared to Growth
Tax History
| Year | Tax Paid | Tax Assessment Tax Assessment Total Assessment is a certain percentage of the fair market value that is determined by local assessors to be the total taxable value of land and additions on the property. | Land | Improvement |
|---|---|---|---|---|
| 2024 | $5,318 | $617,090 | $110,000 | $507,090 |
| 2023 | $5,318 | $591,540 | $175,000 | $416,540 |
| 2022 | $4,775 | $475,050 | $95,000 | $380,050 |
| 2021 | $4,472 | $438,270 | $95,000 | $343,270 |
| 2020 | $4,789 | $401,490 | $95,000 | $306,490 |
| 2019 | $4,638 | $413,750 | $95,000 | $318,750 |
| 2018 | $4,587 | $413,750 | $95,000 | $318,750 |
| 2017 | $3,901 | $340,190 | $95,000 | $245,190 |
| 2016 | $3,955 | $312,750 | $63,800 | $248,950 |
| 2015 | $4,088 | $312,750 | $63,800 | $248,950 |
| 2014 | -- | $320,290 | $60,000 | $260,290 |
| 2013 | -- | $320,290 | $60,000 | $260,290 |
Agents Affiliated with this Home
-
Lynn Affleck

Seller's Agent in 2022
Lynn Affleck
Windermere Group One/Tri-Cities
(509) 521-2593
145 Total Sales
-
Heidi Mortensen

Buyer's Agent in 2022
Heidi Mortensen
Realty One Group Ignite
(509) 581-1911
51 Total Sales
-
April Connors

Seller's Agent in 2020
April Connors
Windermere Group One/Tri-Cities
(509) 539-6773
227 Total Sales
-
Elizabeth Lutz

Seller Co-Listing Agent in 2020
Elizabeth Lutz
Windermere Group One/Tri-Cities
(509) 392-1110
142 Total Sales
-
Emily Kidder

Buyer's Agent in 2020
Emily Kidder
Powell Real Estate Group
(509) 540-8841
22 Total Sales
-
Eric Culverhouse

Seller's Agent in 2015
Eric Culverhouse
Retter and Company Sotheby's
(509) 539-5073
212 Total Sales
Map
Source: Pacific Regional MLS
MLS Number: 262555
APN: 109883020002012
- 14805 S Ridge View Ln
- 82503 E Wallowa Rd
- 87021 Summit View Dr
- 9915 S Grandview Ln
- 84205 E Sagebrush Rd
- 82647 E Reata Rd
- 89905 E Sagebrush Rd
- 3733 Nuthatch St
- 3741 Nuthatch St
- 3701 Nuthatch St
- 3693 Nuthatch St
- 3536 Stardust St
- 3709 Nuthatch St
- 88014 Badger View Dr
- 2879 Tarragon Ave
- 2873 Tarragon Ave
- 2885 Tarragon Ave
- 3752 Nuthatch St
- 7415 Haystack
- 10419 Summit View Ct
- 15103 S Grandview Ln
- 15301 S Grandview Ln
- 82403 E Summit View Dr
- 14906 Mountain Ridge Ct
- 14906 Mountain Ridge Ct Unit Half acre lot in des
- 15303 S Grandview Ln
- 15004 S Mountain Ridge Ct
- 15210 Grandview Ln
- 82504 Summit View Dr
- 15014 Grandview Ln
- 15206 S Mountain Ridge Ct
- 15405 S Grandview Ln
- 15308 S Mountain Ridge Ct
- 14801 Mountain Ridge Ct
- 15408 S Grandview Ln
- 15408 S Grandview Ln Unit Builder's Home with
- 82708 Summit View Dr
- 15703 S Grandview Ln
- 82704 Summit View Dr
- 15606 Grandview Ln
