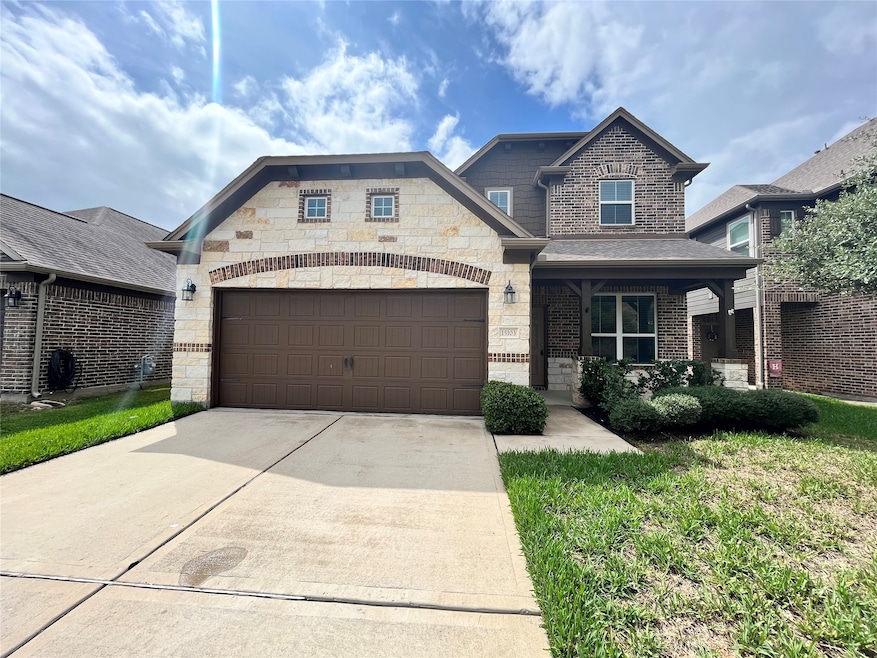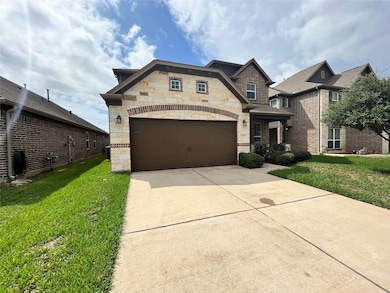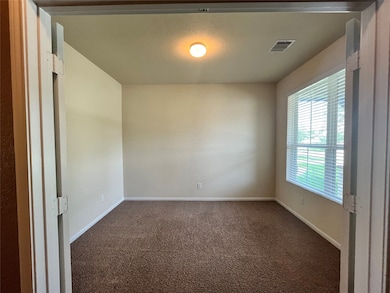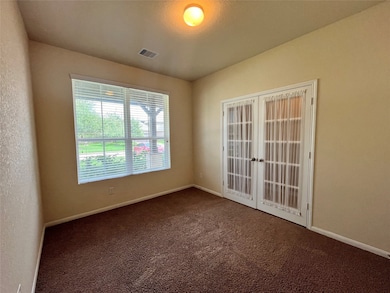15103 Signal Ridge Way Cypress, TX 77429
Highlights
- Deck
- Traditional Architecture
- High Ceiling
- Black Elementary School Rated A
- Hydromassage or Jetted Bathtub
- Granite Countertops
About This Home
Welcome to this 2-story brick home located in Grant Meadows. This spacious property features four bedrooms and 3.5 bathrooms. Upon entering, you’ll find a study/office to the right, followed by a formal dining room with direct access to the kitchen for added convenience. The kitchen includes standard appliances, a center island, and a breakfast bar, and opens to the living area, which features a cozy fireplace as the main gathering space.
The primary bedroom is on the first floor and offers an en-suite bathroom with a separate shower and tub, plus a walk-in closet. Upstairs, you’ll find additional bedrooms with access to nearby or en-suite bathrooms, along with a game room that provides flexible space for recreation or extra living needs. Online applications only. Please submit all required documents at the time of application. $100,000 Liability to Landlord Insurance Policy Required
Listing Agent
Real Property Management Houston License #0720832 Listed on: 12/01/2025
Home Details
Home Type
- Single Family
Est. Annual Taxes
- $9,641
Year Built
- Built in 2016
Lot Details
- 5,265 Sq Ft Lot
- Back Yard Fenced
Parking
- 2 Car Attached Garage
- Additional Parking
- Assigned Parking
Home Design
- Traditional Architecture
Interior Spaces
- 3,044 Sq Ft Home
- 2-Story Property
- High Ceiling
- Ceiling Fan
- Fireplace
- Window Treatments
- Formal Entry
- Family Room Off Kitchen
- Living Room
- Combination Kitchen and Dining Room
- Home Office
- Game Room
- Utility Room
- Washer and Electric Dryer Hookup
- Fire and Smoke Detector
Kitchen
- Breakfast Bar
- Gas Oven
- Gas Cooktop
- Microwave
- Dishwasher
- Granite Countertops
Flooring
- Carpet
- Tile
Bedrooms and Bathrooms
- 4 Bedrooms
- En-Suite Primary Bedroom
- Double Vanity
- Hydromassage or Jetted Bathtub
- Bathtub with Shower
- Separate Shower
Eco-Friendly Details
- Energy-Efficient Thermostat
- Ventilation
Outdoor Features
- Deck
- Patio
Schools
- Black Elementary School
- Hamilton Middle School
- Cy-Fair High School
Utilities
- Central Heating and Cooling System
- Programmable Thermostat
Listing and Financial Details
- Property Available on 12/1/25
- Long Term Lease
Community Details
Overview
- Real Property Management Houston Association
- Grant Mdws Sec 5 Subdivision
Amenities
- Laundry Facilities
Pet Policy
- Call for details about the types of pets allowed
- Pet Deposit Required
Map
Source: Houston Association of REALTORS®
MLS Number: 85705862
APN: 1364090020015
- 15003 Signal Ridge Way
- 15714 Walnut Leaf Ln
- 15214 Taos Creek Ct
- 14942 Twilight Knoll Trail
- 15022 Rural Ridge Rd
- 15215 Wooded Field Trail
- 14906 Rural Ridge Rd
- 15307 Wooded Field Trail
- 14814 Rural Ridge Rd
- 15715 Walnut Leaf Ln
- 15006 Royal Leaf Dr
- 14911 Royal Leaf Dr
- 14923 Royal Leaf Dr
- 14903 Royal Leaf Dr
- 14726 Lark Sky Way
- 15819 Walnut Leaf Ln
- 15803 Chestnut Branch Trail
- 15302 Vincennes Oak St
- 15203 Knotty Chestnut St
- 15218 Zenith Glen Ln
- 15315 Signal Ridge Way
- 15218 Zenith Glen Ln
- 15462 Signal Ridge Way
- 15527 Lady Shery Ln
- 16931 Olive Brush
- 16902 Tulip Row Ln
- 16906 Tulip Row Ln
- 14714 Salamanca Ct
- 16927 Lavender Farm St
- 16914 Tulip Row Ln
- 16926 Tulip Row Ln
- 16930 Tulip Row Ln
- 16907 Tulip Row Ln
- 16026 Copper Skies Way
- 16931 Tulip Row Ln
- 16918 Solomons Plume Ln
- 15407 Riford Dr
- 16035 Bishops Cap Way
- 14615 Birchwood Falls Trail
- 15322 Brock Creek Way







