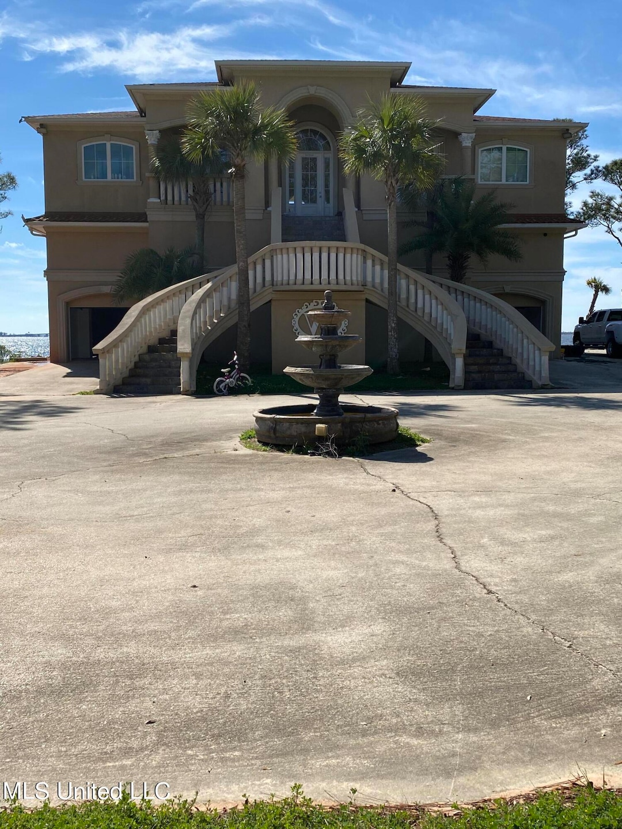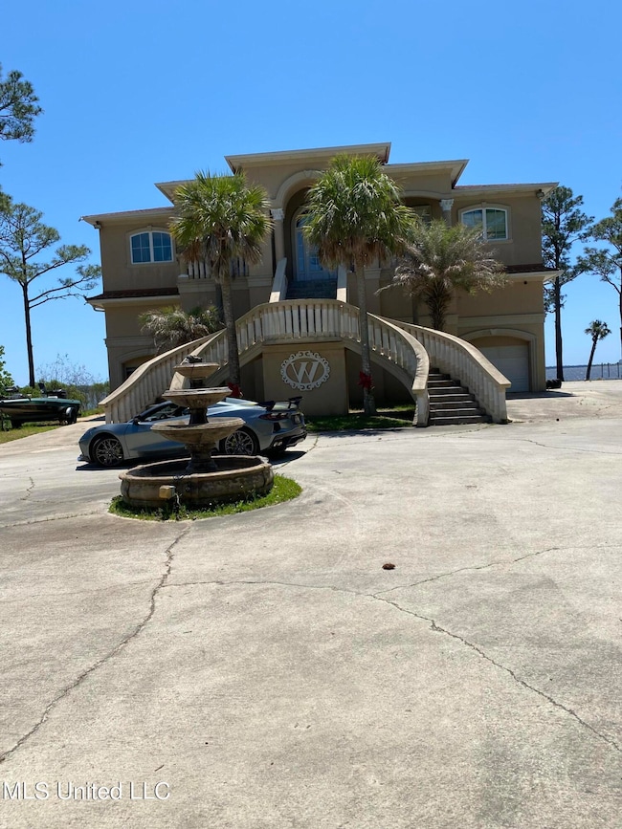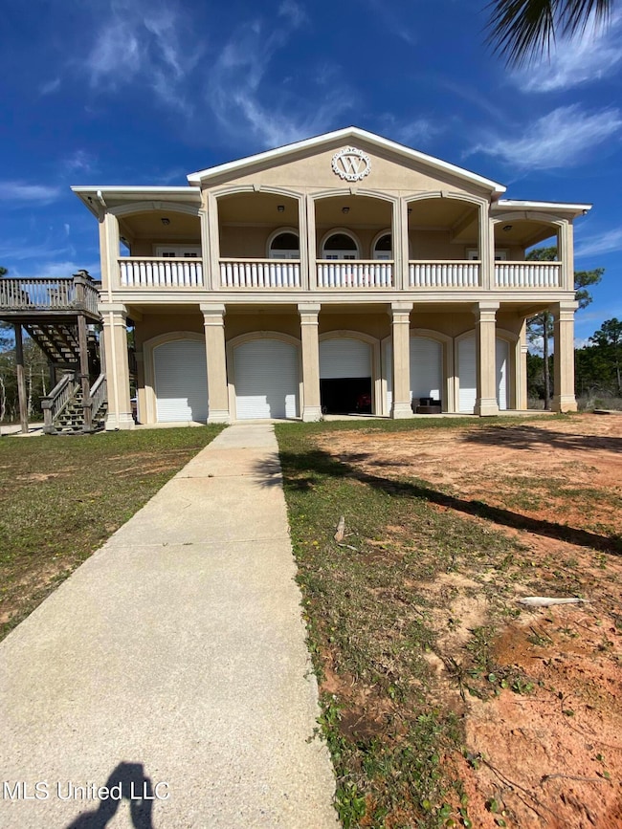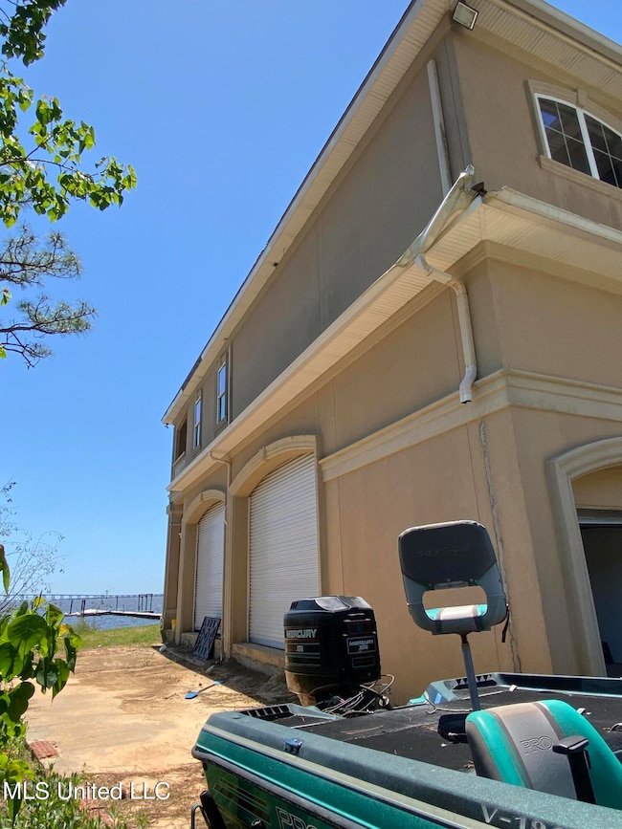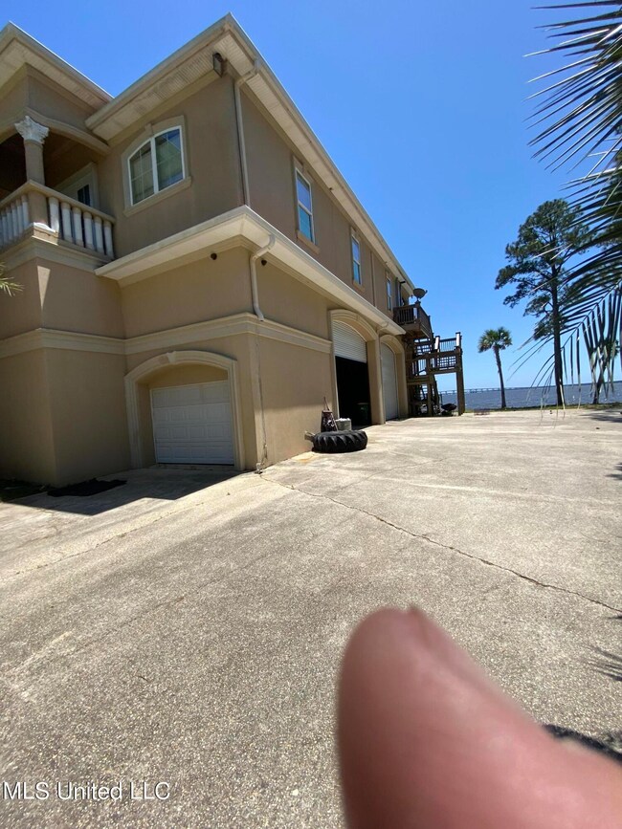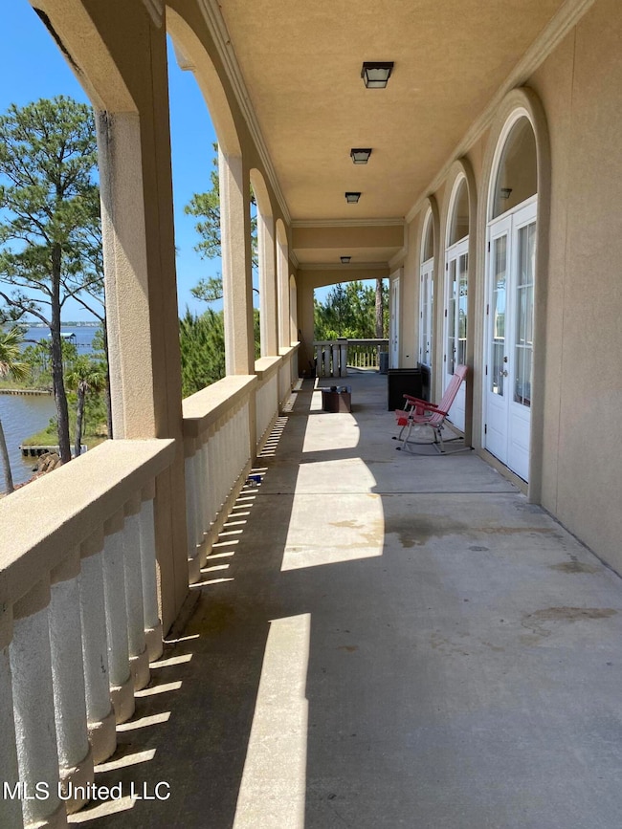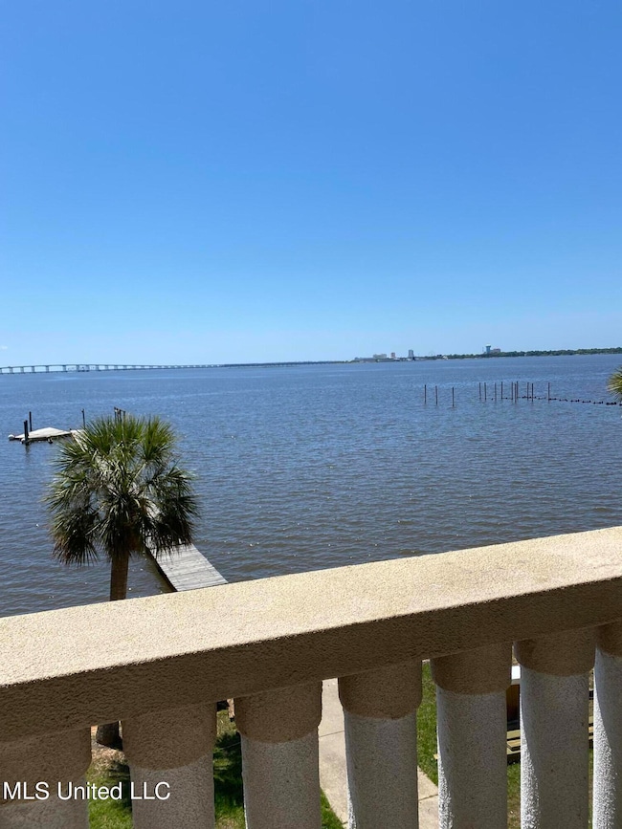15105 Hummingbird Ln Biloxi, MS 39532
Estimated payment $6,621/month
Highlights
- Private Dock
- Water access To Gulf or Ocean
- Boat Slip
- St Martin North Elementary School Rated A
- Property Fronts a Bay or Harbor
- 1.98 Acre Lot
About This Home
Absolutely stunning views of the Bay of Biloxi and the Gulf of Mexico. This gorgeous concrete constructed home with stucco siding is one of a kind and hopefully built up high enough to be out of harm's way . Look out over the water through 5 double french doors leading out to massive 61'x10' rear porch. Ceilings in the family room have ornate etchings. The master bath has a walk in walk out shower with separate soaking tub. Kitchen opens up to the family room and also includes a pantry. Venture down stairs to the second level and will find game room and a jym with a half bath. The main floor elevator will take you down to the enclosed apx. 9 car garage and features 4 16' wide x 14' high and 5 10' wide x 14' 6'' tall rollup doors with plenty of enclosed storage. Head out back down the 700' concrete driveway that spans from the massive brick & iron entryway and you will find 40'x60' steel building that features 5 15'x14' 6'' roll up doors. Did we fail to mention there is an apx. 247' pier that extends out into the Bay of Biloxi that has a t-pier on the end with an area to dock your yacht.
Home Details
Home Type
- Single Family
Est. Annual Taxes
- $11,661
Year Built
- Built in 2014
Lot Details
- 1.98 Acre Lot
- Lot Dimensions are 115x771x127x709
- Property Fronts a Bay or Harbor
- Private Entrance
- Fenced
- Cleared Lot
Parking
- 9 Car Garage
- Parking Pad
- Circular Driveway
- Electric Gate
Home Design
- Raised Foundation
- Concrete Siding
- Stucco
Interior Spaces
- 3,700 Sq Ft Home
- 2-Story Property
- Crown Molding
- High Ceiling
- Fireplace
- Entrance Foyer
- Storage
- Security Gate
- Property Views
Kitchen
- Gas Range
- Dishwasher
- Kitchen Island
- Granite Countertops
Bedrooms and Bathrooms
- 4 Bedrooms
- Walk-In Closet
- Double Vanity
- Soaking Tub
- Walk-in Shower
Outdoor Features
- Water access To Gulf or Ocean
- Boat Slip
- Private Dock
- Docks
- Shed
- Rear Porch
Utilities
- Multiple cooling system units
- Central Heating
Listing and Financial Details
- Assessor Parcel Number 0-51-10-001.000
Community Details
Overview
- No Home Owners Association
- Metes And Bounds Subdivision
Amenities
- Elevator
Map
Home Values in the Area
Average Home Value in this Area
Tax History
| Year | Tax Paid | Tax Assessment Tax Assessment Total Assessment is a certain percentage of the fair market value that is determined by local assessors to be the total taxable value of land and additions on the property. | Land | Improvement |
|---|---|---|---|---|
| 2024 | $11,714 | $96,130 | $10,208 | $85,922 |
| 2023 | $11,714 | $96,130 | $10,208 | $85,922 |
| 2022 | $7,601 | $64,086 | $6,805 | $57,281 |
| 2021 | $7,620 | $64,242 | $6,805 | $57,437 |
| 2020 | $11,013 | $89,407 | $7,088 | $82,319 |
| 2019 | $10,728 | $88,000 | $7,088 | $80,912 |
| 2018 | $10,932 | $88,000 | $7,088 | $80,912 |
| 2017 | $10,911 | $86,390 | $7,088 | $79,302 |
| 2016 | $10,487 | $86,390 | $7,088 | $79,302 |
| 2015 | $11,252 | $614,340 | $106,480 | $507,860 |
| 2014 | $3,074 | $25,623 | $23,958 | $1,665 |
| 2013 | $2,974 | $25,623 | $23,958 | $1,665 |
Property History
| Date | Event | Price | List to Sale | Price per Sq Ft |
|---|---|---|---|---|
| 04/22/2025 04/22/25 | Price Changed | $1,075,000 | -1.8% | $291 / Sq Ft |
| 02/18/2025 02/18/25 | Price Changed | $1,095,000 | -3.9% | $296 / Sq Ft |
| 02/04/2025 02/04/25 | For Sale | $1,140,000 | 0.0% | $308 / Sq Ft |
| 01/16/2025 01/16/25 | Off Market | -- | -- | -- |
| 01/15/2025 01/15/25 | Price Changed | $1,140,000 | -0.9% | $308 / Sq Ft |
| 08/30/2024 08/30/24 | Price Changed | $1,150,000 | -4.1% | $311 / Sq Ft |
| 07/24/2024 07/24/24 | Price Changed | $1,199,000 | -4.1% | $324 / Sq Ft |
| 07/17/2024 07/17/24 | For Sale | $1,250,000 | -- | $338 / Sq Ft |
Purchase History
| Date | Type | Sale Price | Title Company |
|---|---|---|---|
| Quit Claim Deed | -- | -- | |
| Quit Claim Deed | -- | -- |
Source: MLS United
MLS Number: 4085903
APN: 0-51-10-001.000
- 15117 Hummingbird Ln
- Lot 36 Hummingbird Ln
- 00 Hummingbird Ln
- 0 Ln
- 6101 Crescent Shore Dr
- 6010 Crescent Shore Dr
- 0 Crescent Shore Dr
- 6103 Crescent Shore Dr
- 6010 & No Crescent Shore Dr
- 15225 Branigar
- 0 Ascot Dr Unit 4106403
- 0 Ascot Dr Unit 4095237
- 0 Ascot Dr Unit 4123089
- 15000 Hummingbird Ln
- 14808 Dismuke Dr
- 15311 Dismuke Dr
- 6209 Riviera Dr
- 14812 Dismuke Ave
- 0 Martin Bayou Dr Unit 4110730
- 0 Sundown Ave Unit 4123252
- 15300 Dismuke Ave
- 6904 Southwind Dr
- 14801 Lemoyne Blvd
- 15312 Lemoyne Blvd
- 15807 Lemoyne Blvd
- 16016 Lemoyne Blvd
- 5801 Brittany Ave Unit B
- 14510 Lemoyne Blvd
- 13901 Plano Rd
- 1109 Le Badine Ct
- 6721 Washington Ave
- 109 E Orchard Loop Unit 109
- 107 E Orchard Loop
- 103 E Orchard Loop Unit 103
- 112 E Orchard Loop Unit 112
- 611 Peach St
- 3305 W Race Track Rd
- 318 Porter Ave Unit 203
- 6208 Washington Ave
- 14912 Mallet Rd
