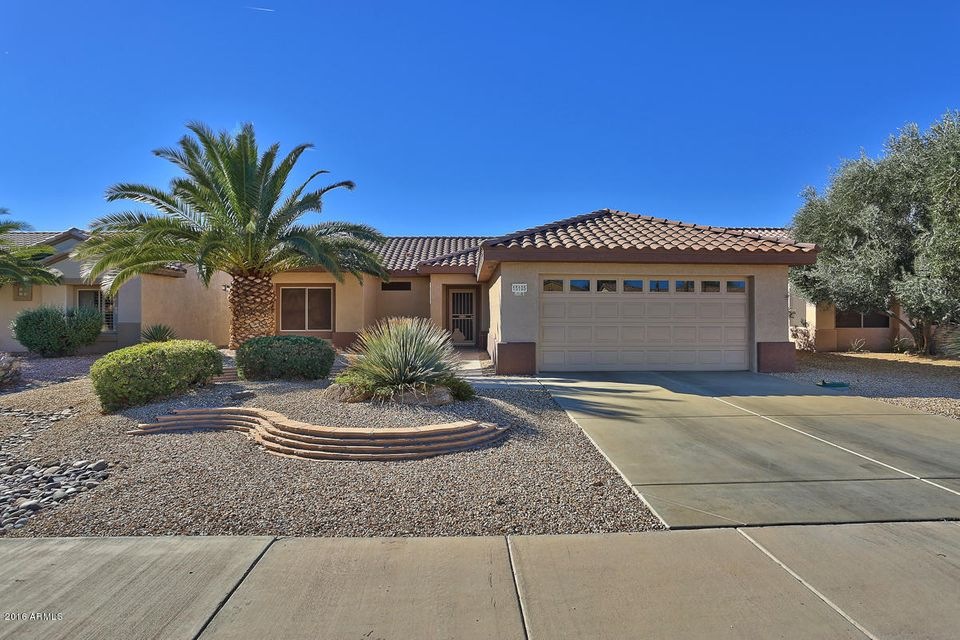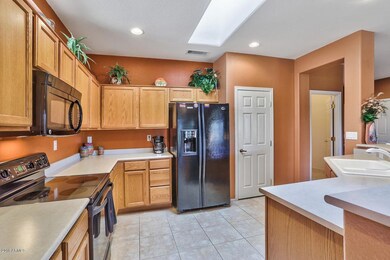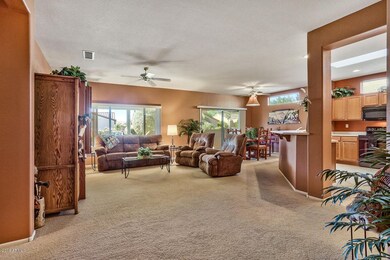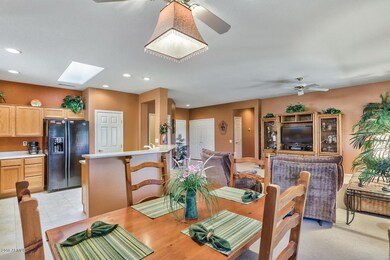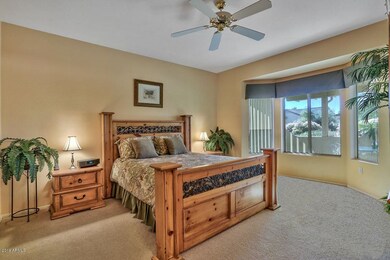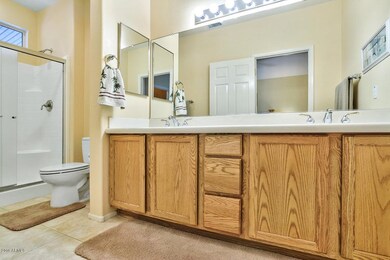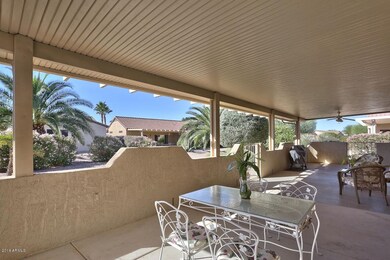
15105 W Cactus Ridge Way Surprise, AZ 85374
Sun City Grand NeighborhoodHighlights
- Golf Course Community
- Fitness Center
- Clubhouse
- Willow Canyon High School Rated A-
- RV Parking in Community
- Private Yard
About This Home
As of April 2021Awesome Acacia w/SOUTH facing Backyard, lots of Privacy, & Decorator Colors Inside. Open Great Room concept provides closeness to kitchen & easy access to spacious backyard patio. Kitchen has Skylight, smooth top stove, side/side frig W/ice at door, newer micro, & pantry. Master has Bay Window, Walk-In Closet. MBath has Double Sinks & newer Toto toilet. Off the kitchen is the inside Laundry w/cabs. Enjoy the nice Extended Backyard Covered Patio with Privacy Wall and 2 gates. Extended Garage with Drive-Up Golf Cart Ramp, attached Locking Garage Cabs in front of garage, and Windows in Door for esthetics and light. Professionally Landscaped. Irrigation replaced with PVC in 2014. Sunscreens throughout, Vacation Mail Box, & Front Security Door, Termite Warranty till 2022, Raised Panel Doors, Raised panel Doors, Home Warranty, & Exceptionally clean,
Last Agent to Sell the Property
Realty ONE Group License #SA581318000 Listed on: 01/24/2017

Home Details
Home Type
- Single Family
Est. Annual Taxes
- $1,936
Year Built
- Built in 2001
Lot Details
- 6,701 Sq Ft Lot
- Desert faces the front and back of the property
- Sprinklers on Timer
- Private Yard
Parking
- 2 Car Garage
- Garage Door Opener
Home Design
- Wood Frame Construction
- Tile Roof
- Stucco
Interior Spaces
- 1,414 Sq Ft Home
- 1-Story Property
- Ceiling height of 9 feet or more
- Ceiling Fan
- Skylights
- Double Pane Windows
- Solar Screens
Kitchen
- Built-In Microwave
- Dishwasher
Flooring
- Carpet
- Tile
Bedrooms and Bathrooms
- 2 Bedrooms
- 2 Bathrooms
- Dual Vanity Sinks in Primary Bathroom
Laundry
- Laundry in unit
- Dryer
- Washer
Schools
- Adult Elementary And Middle School
- Adult High School
Utilities
- Refrigerated Cooling System
- Heating System Uses Natural Gas
- High Speed Internet
- Cable TV Available
Additional Features
- No Interior Steps
- Covered patio or porch
Listing and Financial Details
- Tax Lot 35
- Assessor Parcel Number 232-41-035
Community Details
Overview
- No Home Owners Association
- Association fees include ground maintenance
- Built by Del Webb
- Sun City Grand Cholla Ridge Subdivision
- RV Parking in Community
Amenities
- Clubhouse
- Recreation Room
Recreation
- Golf Course Community
- Tennis Courts
- Fitness Center
- Heated Community Pool
- Community Spa
- Bike Trail
Ownership History
Purchase Details
Home Financials for this Owner
Home Financials are based on the most recent Mortgage that was taken out on this home.Purchase Details
Home Financials for this Owner
Home Financials are based on the most recent Mortgage that was taken out on this home.Purchase Details
Home Financials for this Owner
Home Financials are based on the most recent Mortgage that was taken out on this home.Purchase Details
Purchase Details
Purchase Details
Home Financials for this Owner
Home Financials are based on the most recent Mortgage that was taken out on this home.Similar Homes in the area
Home Values in the Area
Average Home Value in this Area
Purchase History
| Date | Type | Sale Price | Title Company |
|---|---|---|---|
| Warranty Deed | $372,000 | Pioneer Title Agency Inc | |
| Cash Sale Deed | $217,000 | Equity Title Agency Inc | |
| Warranty Deed | $268,000 | All American Title Agency | |
| Quit Claim Deed | -- | -- | |
| Cash Sale Deed | $127,500 | First American Title | |
| Warranty Deed | $129,213 | Sun City Title Agency Co | |
| Warranty Deed | -- | Sun City Title Agency Co |
Mortgage History
| Date | Status | Loan Amount | Loan Type |
|---|---|---|---|
| Open | $230,000 | New Conventional | |
| Previous Owner | $176,150 | New Conventional | |
| Previous Owner | $200,000 | Fannie Mae Freddie Mac | |
| Previous Owner | $99,400 | New Conventional |
Property History
| Date | Event | Price | Change | Sq Ft Price |
|---|---|---|---|---|
| 04/19/2021 04/19/21 | Sold | $372,000 | 0.0% | $263 / Sq Ft |
| 04/01/2021 04/01/21 | Pending | -- | -- | -- |
| 04/01/2021 04/01/21 | For Sale | $372,000 | +71.4% | $263 / Sq Ft |
| 03/15/2017 03/15/17 | Sold | $217,000 | -1.1% | $153 / Sq Ft |
| 01/24/2017 01/24/17 | For Sale | $219,500 | -- | $155 / Sq Ft |
Tax History Compared to Growth
Tax History
| Year | Tax Paid | Tax Assessment Tax Assessment Total Assessment is a certain percentage of the fair market value that is determined by local assessors to be the total taxable value of land and additions on the property. | Land | Improvement |
|---|---|---|---|---|
| 2025 | $1,774 | $21,881 | -- | -- |
| 2024 | $1,856 | $21,881 | -- | -- |
| 2023 | $1,856 | $27,810 | $5,560 | $22,250 |
| 2022 | $1,840 | $23,110 | $4,620 | $18,490 |
| 2021 | $1,952 | $21,520 | $4,300 | $17,220 |
| 2020 | $2,256 | $20,300 | $4,060 | $16,240 |
| 2019 | $2,193 | $18,210 | $3,640 | $14,570 |
| 2018 | $2,156 | $17,420 | $3,480 | $13,940 |
| 2017 | $2,005 | $16,400 | $3,280 | $13,120 |
| 2016 | $1,936 | $15,600 | $3,120 | $12,480 |
| 2015 | $1,771 | $14,810 | $2,960 | $11,850 |
Agents Affiliated with this Home
-
Leolinda Bowers

Seller's Agent in 2021
Leolinda Bowers
Leolinda Realty
(602) 403-6865
166 in this area
228 Total Sales
-
Christa Putnam

Buyer's Agent in 2021
Christa Putnam
Success Property Brokers
(623) 680-1662
5 in this area
44 Total Sales
-
Claudia Chase

Seller's Agent in 2017
Claudia Chase
Realty ONE Group
(623) 760-6360
13 in this area
19 Total Sales
-
Karen Petersen

Buyer's Agent in 2017
Karen Petersen
Coldwell Banker Realty
(623) 640-7374
44 in this area
51 Total Sales
Map
Source: Arizona Regional Multiple Listing Service (ARMLS)
MLS Number: 5550874
APN: 232-41-035
- 15074 W Cactus Ridge Way
- 15136 W Cactus Ridge Way
- 15161 W Cactus Ridge Way
- 15131 W Daybreak Dr
- 19751 N Desert Song Way
- 15101 W Waterford Dr
- 15109 W Waterford Dr
- 15314 W Camino Estrella Dr
- 19803 N Desert Song Ct
- 15112 W Pinehurst Ln
- 15314 W Pantano Dr
- 15134 W Waterford Dr
- 19662 N Overton Ct
- 0 W Yorkshire Dr Unit 6885793
- 14950 W Mountain View Blvd Unit 7202
- 14950 W Mountain View Blvd Unit 7209
- 14950 W Mountain View Blvd Unit 5306
- 14950 W Mountain View Blvd Unit 2210
- 14950 W Mountain View Blvd Unit 7111
- 14950 W Mountain View Blvd Unit 1112
