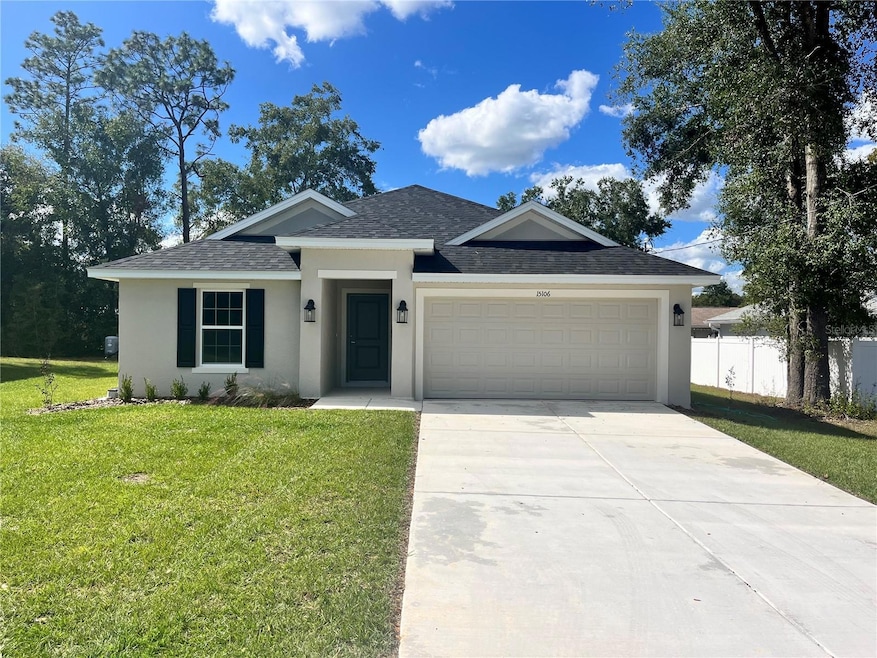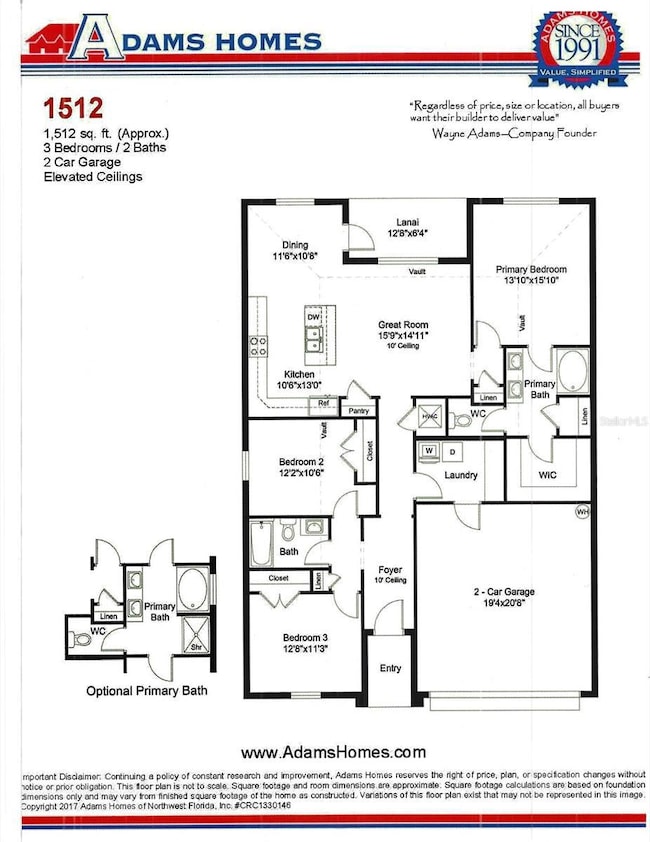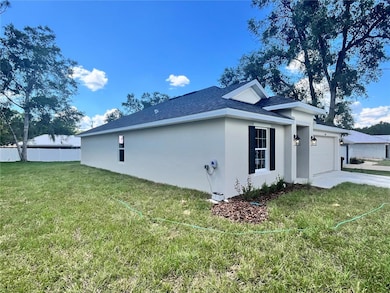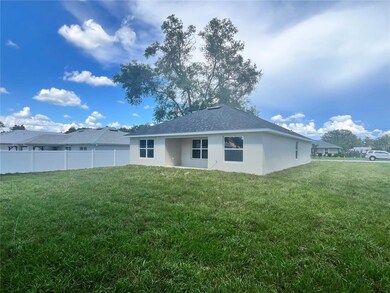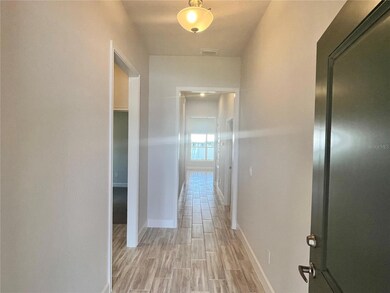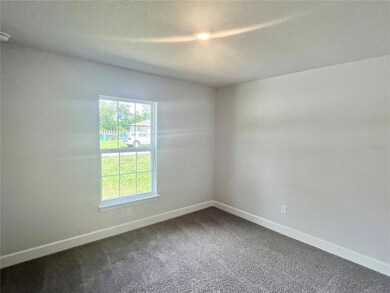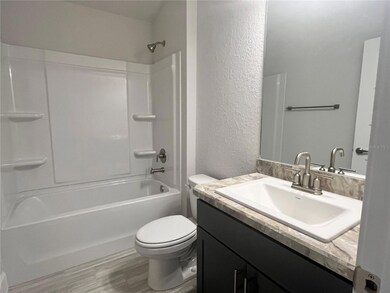15106 SE 94th Terrace Summerfield, FL 34491
Estimated payment $1,684/month
Highlights
- Under Construction
- No HOA
- Soaking Tub
- High Ceiling
- 2 Car Attached Garage
- Walk-In Closet
About This Home
Under Construction. THIS HOME QUALIFIES FOR A FREE BLINDS AND APPLIANCE PKG PLUS A LOW INTEREST RATE BUYDOWN WHEN BUYER CLOSES WITH A SELLER APPROVED LENDER AND SIGNS A CONTRACT BY 5PM ON 11/29/2025. THE REDUCED PRICE IS A PROMOTIONAL PRICE EFFECTIVE UNTIL 5PM ON OR BEFORE 11/29/2025. MOVE IN READY CONCRETE BLOCK and STUCCO - 3/2 home: It’s located in a highly DESIRED non-HOA community. So close to THE VILLAGES that you can enjoy the live entertainment in the squares every night. Within minutes from all the medical offices and hospitals that The Villages attracts (including the VA hospital just across the street from the neighborhood.) So much to do in this area: shopping, restaurants, water sports on lakes and springs, state parks, equestrian activities, theaters... you name it! Not to mention that Disney World, Universal Studios and all the fun parks in Orlando are close enough for day trips! ***Home has several UPGRADES. Kitchen has upgraded SHAKER STYLE wood cabinets with High-Definition countertops and STAINLESS-STEEL appliances. WOOD- LOOK TILE throughout living area and carpet in bedrooms. Separating the kitchen and great room is a large countertop with BREAKFAST BAR. Ensuite has a 5’ TILED shower in lieu of garden tub. TAEXX in-wall pest control system. 10 Year Builder Structural Warranty! Standard CLOSING COSTS paid when using Seller Approved lenders.
Listing Agent
ADAMS HOMES REALTY INC Brokerage Phone: 352-592-7513 License #3501439 Listed on: 05/14/2025

Home Details
Home Type
- Single Family
Est. Annual Taxes
- $318
Year Built
- Built in 2025 | Under Construction
Lot Details
- 9,583 Sq Ft Lot
- Lot Dimensions are 75x125
- East Facing Home
- Property is zoned R1
Parking
- 2 Car Attached Garage
Home Design
- Home is estimated to be completed on 10/31/25
- Slab Foundation
- Shingle Roof
- Block Exterior
- Stucco
Interior Spaces
- 1,511 Sq Ft Home
- High Ceiling
- Living Room
- In Wall Pest System
- Laundry in unit
Kitchen
- Range
- Recirculated Exhaust Fan
- Microwave
- Dishwasher
- Disposal
Flooring
- Carpet
- Tile
Bedrooms and Bathrooms
- 3 Bedrooms
- Split Bedroom Floorplan
- Walk-In Closet
- 2 Full Bathrooms
- Soaking Tub
Outdoor Features
- Exterior Lighting
Utilities
- Central Air
- Heat Pump System
- Thermostat
- Well
- Electric Water Heater
- Septic Tank
- High Speed Internet
Community Details
- No Home Owners Association
- Built by Adams Homes
- Orange Blossom Hills Un 14 Subdivision, 1512 A Floorplan
Listing and Financial Details
- Visit Down Payment Resource Website
- Legal Lot and Block 52 / 205
- Assessor Parcel Number 4714-205-052
Map
Home Values in the Area
Average Home Value in this Area
Tax History
| Year | Tax Paid | Tax Assessment Tax Assessment Total Assessment is a certain percentage of the fair market value that is determined by local assessors to be the total taxable value of land and additions on the property. | Land | Improvement |
|---|---|---|---|---|
| 2024 | $318 | $12,387 | -- | -- |
| 2023 | $318 | $11,261 | $0 | $0 |
| 2022 | $226 | $10,237 | $0 | $0 |
| 2021 | $177 | $10,575 | $10,575 | $0 |
| 2020 | $155 | $8,460 | $8,460 | $0 |
| 2019 | $157 | $8,460 | $8,460 | $0 |
| 2018 | $423 | $25,380 | $25,380 | $0 |
| 2017 | $388 | $23,265 | $23,265 | $0 |
| 2016 | $1,198 | $20,938 | $0 | $0 |
| 2015 | $1,268 | $19,035 | $0 | $0 |
| 2014 | $1,252 | $19,035 | $0 | $0 |
Property History
| Date | Event | Price | List to Sale | Price per Sq Ft |
|---|---|---|---|---|
| 10/13/2025 10/13/25 | Price Changed | $313,850 | -6.0% | $208 / Sq Ft |
| 10/12/2025 10/12/25 | Price Changed | $333,850 | +6.4% | $221 / Sq Ft |
| 09/10/2025 09/10/25 | Price Changed | $313,850 | -6.0% | $208 / Sq Ft |
| 09/08/2025 09/08/25 | Price Changed | $333,850 | +4.7% | $221 / Sq Ft |
| 08/06/2025 08/06/25 | Price Changed | $318,850 | +1.6% | $211 / Sq Ft |
| 06/28/2025 06/28/25 | Price Changed | $313,850 | -1.6% | $208 / Sq Ft |
| 06/11/2025 06/11/25 | Price Changed | $318,850 | -3.0% | $211 / Sq Ft |
| 05/14/2025 05/14/25 | For Sale | $328,850 | -- | $218 / Sq Ft |
Purchase History
| Date | Type | Sale Price | Title Company |
|---|---|---|---|
| Warranty Deed | $75,000 | None Listed On Document | |
| Warranty Deed | $75,000 | None Listed On Document | |
| Warranty Deed | $40,000 | None Listed On Document | |
| Quit Claim Deed | -- | None Listed On Document | |
| Warranty Deed | $10,500 | Stewart Title Company | |
| Warranty Deed | $10,500 | Stewart Title Company | |
| Warranty Deed | $10,500 | Stewart Title Company | |
| Personal Reps Deed | $5,000 | -- |
Source: Stellar MLS
MLS Number: OM701553
APN: 4714-205-052
- 15056 SE 94th Terrace
- 9472 SE 152nd Place
- 9343 SE 152nd Place
- 16235 SE 104th Terrace
- 16192 SE 104th Terrace
- 15136 SE 93rd Ave
- 0 SE 152nd Place Unit MFRS5108582
- 9245 SE 150th Place
- 9240 SE 150th St
- 5717 SW County Rd
- 15303 SE 94th Terrace
- 9150 SE 153rd Place
- TBD SE 154 St
- 14631 SE 95th Ct
- 14620 SE 95th Ave
- 15070 S Us Highway 441
- 14570 SE 96th Ct
- 9080 SE 154th Ln
- 0 Us Hwy 441 9520 Se 156th Place Unit MFRG5083751
- 14696 SE 91st Ave
- 9601 SE 155th St
- 15941 SE 89th Terrace
- 10278 SE 161st St
- 8446 SE 156th St
- 8469 SE 161st Place
- 9891 SE 138th Loop
- 13635 SE 89th Ave
- 9050 SE 135th Loop
- 13572 SE 102nd Ct
- 16962 SE 94th Sunnybrook Cir
- 13421 SE 92nd Court Rd
- 11001 SE Sunset Harbor Rd Unit A08
- 16152 SE 77th Ct
- 9389 SE 174th Loop
- 17343 SE 98th Cir
- 8984 SE 126th Place
- 17746 SE 99th Ave
- 17831 SE 96th Ave
- 12493 SE 83rd Terrace
- 17755 SE 85th Ellerbe Ave
