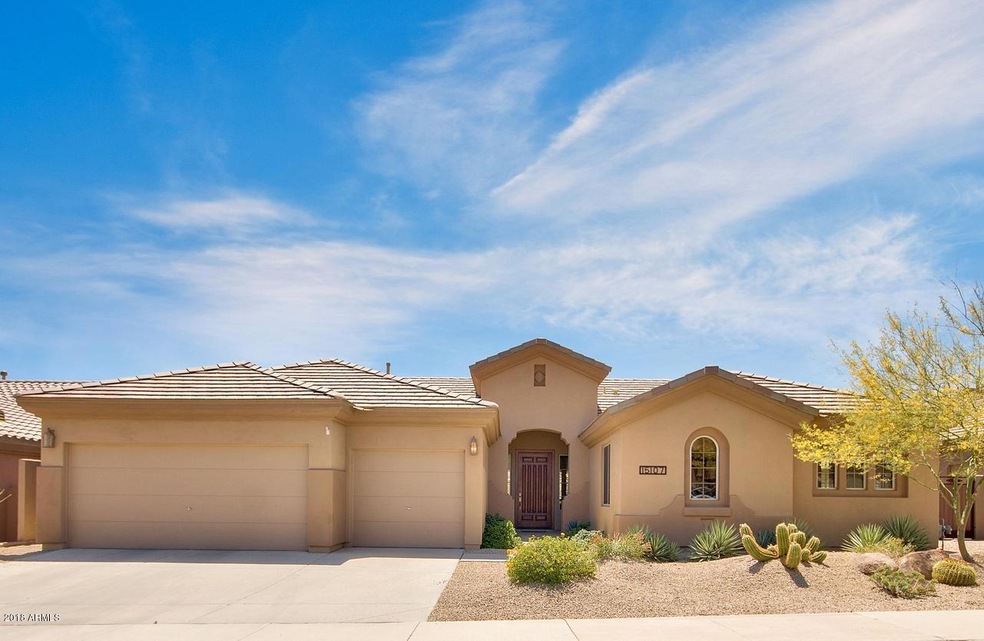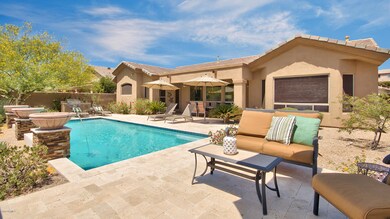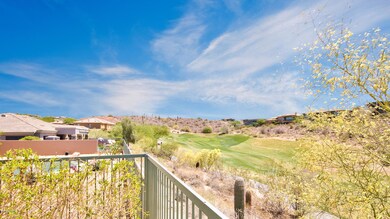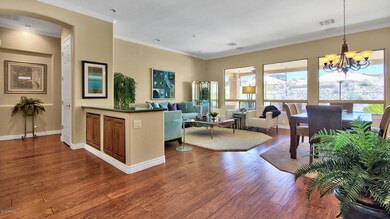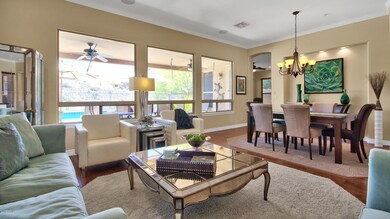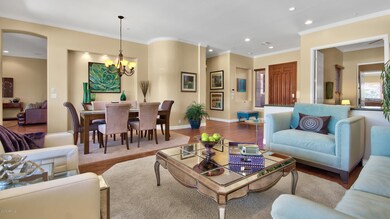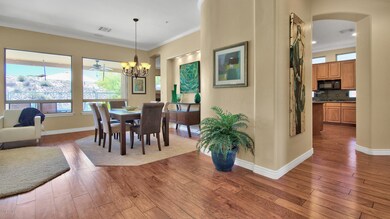
15107 E Twilight View Dr Fountain Hills, AZ 85268
Estimated Value: $1,002,000 - $1,161,000
Highlights
- On Golf Course
- Gated with Attendant
- Mountain View
- Fountain Hills Middle School Rated A-
- Private Pool
- Clubhouse
About This Home
As of July 2018Fabulous views of the #2 fairway from this pristinely updated and upgraded home situated in the guard gated Eagle Mountain community. Enter this exquisite home into a grand formal living & dining room. An open kitchen with beautiful hickory floors, sit up island, upgraded cabinetry, granite counters & backsplash, gas cooktop, and built-in workstation are just a few features. A cozy fireplace in the family room. The master retreat includes a private entrance to the backyard, pass through fireplace, huge walk-in closet, his/her sinks, tub w/jets, and walk-in tiled shower. Entertainers will enjoy the home's resort-like backyard oasis that includes a sparkling pool with waterfall features, built in gas BBQ and spacious covered patio. Epoxy garage flooring complete this home's sheer perfection!
Last Agent to Sell the Property
Russ Lyon Sotheby's International Realty License #SA548507000 Listed on: 05/08/2018

Home Details
Home Type
- Single Family
Est. Annual Taxes
- $4,431
Year Built
- Built in 1999
Lot Details
- 8,459 Sq Ft Lot
- On Golf Course
- Desert faces the front and back of the property
- Wrought Iron Fence
- Block Wall Fence
- Front and Back Yard Sprinklers
HOA Fees
- $139 Monthly HOA Fees
Parking
- 3 Car Garage
- Garage Door Opener
Home Design
- Wood Frame Construction
- Tile Roof
- Stucco
Interior Spaces
- 2,774 Sq Ft Home
- 1-Story Property
- Ceiling height of 9 feet or more
- Ceiling Fan
- Two Way Fireplace
- Gas Fireplace
- Double Pane Windows
- Solar Screens
- Family Room with Fireplace
- 2 Fireplaces
- Mountain Views
Kitchen
- Eat-In Kitchen
- Breakfast Bar
- Gas Cooktop
- Built-In Microwave
- Kitchen Island
- Granite Countertops
Flooring
- Wood
- Tile
Bedrooms and Bathrooms
- 5 Bedrooms
- Fireplace in Primary Bedroom
- Primary Bathroom is a Full Bathroom
- 2.5 Bathrooms
- Dual Vanity Sinks in Primary Bathroom
- Hydromassage or Jetted Bathtub
- Bathtub With Separate Shower Stall
Home Security
- Security System Owned
- Fire Sprinkler System
Accessible Home Design
- No Interior Steps
Outdoor Features
- Private Pool
- Covered patio or porch
Schools
- Mcdowell Mountain Elementary School
- Fountain Hills Middle School
- Fountain Hills High School
Utilities
- Refrigerated Cooling System
- Zoned Heating
- Heating System Uses Natural Gas
- Water Filtration System
- High Speed Internet
- Cable TV Available
Listing and Financial Details
- Tax Lot 23
- Assessor Parcel Number 217-30-683
Community Details
Overview
- Association fees include ground maintenance
- Tri City Mngmt Association, Phone Number (480) 844-2224
- Built by GREYSTONE HOMES
- Eagle Mountain Subdivision
Amenities
- Clubhouse
- Recreation Room
Recreation
- Golf Course Community
Security
- Gated with Attendant
Ownership History
Purchase Details
Home Financials for this Owner
Home Financials are based on the most recent Mortgage that was taken out on this home.Purchase Details
Home Financials for this Owner
Home Financials are based on the most recent Mortgage that was taken out on this home.Purchase Details
Purchase Details
Home Financials for this Owner
Home Financials are based on the most recent Mortgage that was taken out on this home.Purchase Details
Purchase Details
Home Financials for this Owner
Home Financials are based on the most recent Mortgage that was taken out on this home.Purchase Details
Home Financials for this Owner
Home Financials are based on the most recent Mortgage that was taken out on this home.Similar Homes in Fountain Hills, AZ
Home Values in the Area
Average Home Value in this Area
Purchase History
| Date | Buyer | Sale Price | Title Company |
|---|---|---|---|
| Miller Thomas G | -- | Amrock Inc | |
| Miller Thomas G | -- | Amrock Inc | |
| Miller Thomas G | $625,000 | Stewart Title & Trust Of Pho | |
| Kramer Patrick | $550,000 | Grand Canyon Title Agency In | |
| Garofolo Ralph J | $437,200 | American Title Service Agenc | |
| Thill Matthew | -- | None Available | |
| Hechler Darlene L | -- | Transnation Title Insurance | |
| Hechler David L | $331,913 | North American Title |
Mortgage History
| Date | Status | Borrower | Loan Amount |
|---|---|---|---|
| Open | Miller Thomas G | $200,000 | |
| Closed | Miller Thomas G | $198,750 | |
| Previous Owner | Garofolo Ralph J | $327,900 | |
| Previous Owner | Hechler Darlene L | $173,000 | |
| Previous Owner | Hechler Darlene L | $154,000 | |
| Previous Owner | Hechler Darlene L | $667,000 | |
| Previous Owner | Hechler Darlene L | $238,000 | |
| Previous Owner | Hechler Darlene L | $200,000 | |
| Previous Owner | Hechler Darlene | $414,000 | |
| Previous Owner | Hechler Darlene | $89,500 | |
| Previous Owner | Hechler Darlene L | $400,000 | |
| Previous Owner | Hechler David L | $282,126 | |
| Closed | Hechler David L | $49,787 | |
| Closed | Hechler Darlene L | $50,000 |
Property History
| Date | Event | Price | Change | Sq Ft Price |
|---|---|---|---|---|
| 07/23/2018 07/23/18 | Sold | $625,000 | -3.8% | $225 / Sq Ft |
| 06/18/2018 06/18/18 | Pending | -- | -- | -- |
| 06/05/2018 06/05/18 | Price Changed | $649,900 | -3.7% | $234 / Sq Ft |
| 05/08/2018 05/08/18 | For Sale | $675,000 | -- | $243 / Sq Ft |
Tax History Compared to Growth
Tax History
| Year | Tax Paid | Tax Assessment Tax Assessment Total Assessment is a certain percentage of the fair market value that is determined by local assessors to be the total taxable value of land and additions on the property. | Land | Improvement |
|---|---|---|---|---|
| 2025 | $2,284 | $63,265 | -- | -- |
| 2024 | $3,014 | $60,253 | -- | -- |
| 2023 | $3,014 | $71,120 | $14,220 | $56,900 |
| 2022 | $2,937 | $55,370 | $11,070 | $44,300 |
| 2021 | $3,261 | $52,860 | $10,570 | $42,290 |
| 2020 | $3,806 | $49,570 | $9,910 | $39,660 |
| 2019 | $3,927 | $47,300 | $9,460 | $37,840 |
| 2018 | $4,455 | $46,360 | $9,270 | $37,090 |
| 2017 | $4,431 | $49,230 | $9,840 | $39,390 |
| 2016 | $3,381 | $49,400 | $9,880 | $39,520 |
| 2015 | $4,172 | $51,760 | $10,350 | $41,410 |
Agents Affiliated with this Home
-
Michael Williamson

Seller's Agent in 2018
Michael Williamson
Russ Lyon Sotheby's International Realty
(602) 703-3366
55 Total Sales
-
Kristine Kittleson
K
Seller Co-Listing Agent in 2018
Kristine Kittleson
Montebello Fine Properties
(480) 861-0453
2 in this area
29 Total Sales
-
Dave Maxson

Buyer's Agent in 2018
Dave Maxson
Realty One Group
(916) 718-9000
11 Total Sales
Map
Source: Arizona Regional Multiple Listing Service (ARMLS)
MLS Number: 5762980
APN: 217-30-683
- 15120 E Vermillion Dr
- 15118 E Miravista Unit 6
- 15107 E Desert Willow Dr
- 9715 N Azure Ct Unit 4
- 9440 N Sunset Ridge
- 9609 N Palisades Blvd
- 9736 N Foothill Trail Unit 20
- 9503 N Desert Wash Trail Unit 10
- 9711 N Palisades Blvd
- 9827 N Desert Rose Dr
- 9127 N Fireridge Trail
- 9642 N Fireridge Trail Unit 11
- 14808 E Miramonte Way
- 9720 N Fireridge Trail Unit 12
- 9732 N Fireridge Trail
- 9432 N Longfeather
- 14806 E Crested Crown
- 10043 N Palisades Blvd Unit 10
- 10031 N Palisades Blvd
- 15025 E Scarlet Sky Ln Unit 1
- 15107 E Twilight View Dr
- 15111 E Twilight View Dr
- 15101 E Twilight View Dr
- 15119 E Twilight View Dr
- 15011 E Twilight View Dr
- 15108 E Twilight View Dr
- 15014 E Twilight View Dr
- 15112 E Twilight View Dr
- 15010 E Twilight View Dr
- 15118 E Twilight View Dr
- 15125 E Twilight View Dr
- 15007 E Twilight View Dr
- 15131 E Twilight View Dr
- 9408 N Indigo Hill Dr
- 15003 E Twilight View Dr
- 15123 E Vermillion Dr
- 9414 N Indigo Hill Dr
- 15011 E Vermillion Dr
- 15019 E Vermillion Dr
- 15107 E Vermillion Dr
