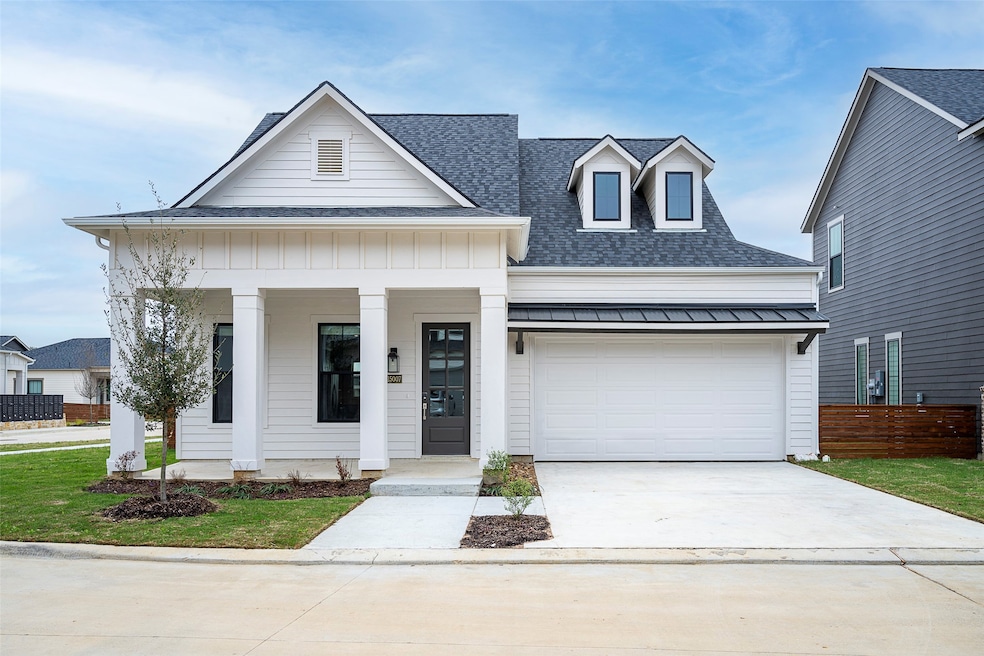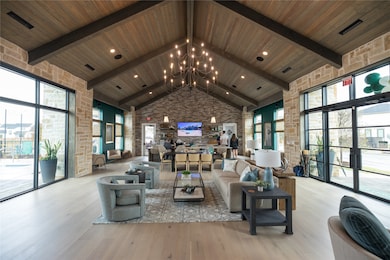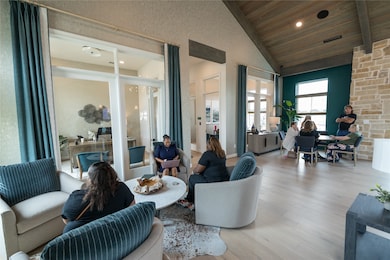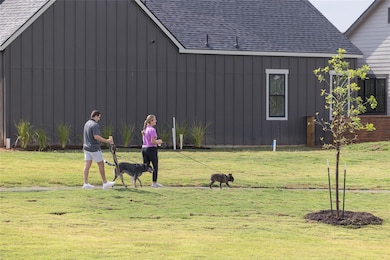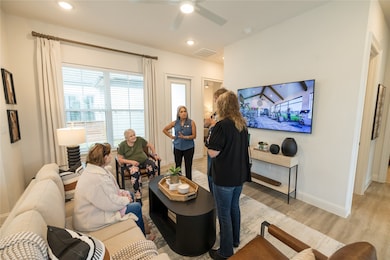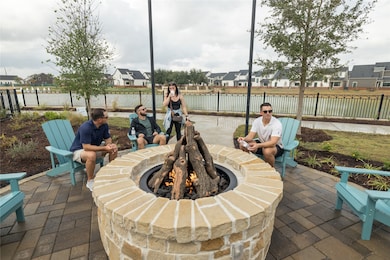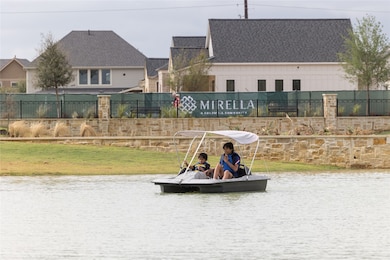15107 Sparrows Nest Ln Cypress, TX 77429
Highlights
- Fitness Center
- New Construction
- Clubhouse
- Wildwood Elementary School Rated A
- Craftsman Architecture
- 5-minute walk to Hayden Pond Park
About This Home
This BRAND NEW CONSTRUCTION home offers maintenance-free living with valet trash collection from your front door, pest control, and an onsite maintenance team. The Grove floor plan is a standout choice within this vibrant community. Designed for modern living, this home features spacious interiors, high-quality finishes, and thoughtful layouts. The Grove floor plan offers a separate laundry room with washer and dryer included, ample storage with linen and coat closets, front and back porch with a private fenced yard, attached 1-car garage, and all appliances included.
Mirella is a single-family rental community, developed by Caldwell Communities, that is maintenance-free and gated with resort style amenities such as a community clubhouse, leasing office, beautiful central lake with walking trails, resort-style pool, and 24-hour fitness center. Located in Tomball ISD, Oakcrest Intermediate is within walking distance.
Home Details
Home Type
- Single Family
Est. Annual Taxes
- $1,618
Year Built
- Built in 2024 | New Construction
Parking
- 2 Car Attached Garage
- Garage Door Opener
- Controlled Entrance
Home Design
- Craftsman Architecture
Interior Spaces
- 1,696 Sq Ft Home
- 1-Story Property
- Window Treatments
- Family Room Off Kitchen
- Living Room
- Home Gym
Kitchen
- Electric Oven
- Electric Cooktop
- Microwave
- Ice Maker
- Dishwasher
- Kitchen Island
- Quartz Countertops
- Self-Closing Drawers and Cabinet Doors
- Disposal
Flooring
- Vinyl Plank
- Vinyl
Bedrooms and Bathrooms
- 3 Bedrooms
- Bathtub with Shower
Laundry
- Laundry Room
- Dryer
- Washer
Home Security
- Security Gate
- Fire and Smoke Detector
Outdoor Features
- Deck
- Patio
- Play Equipment
Schools
- Wildwood Elementary School
- Grand Lakes Junior High School
- Tomball Memorial H S High School
Utilities
- Central Heating and Cooling System
- Programmable Thermostat
- Cable TV Available
Additional Features
- Energy-Efficient Thermostat
- Back Yard Fenced
Listing and Financial Details
- Property Available on 4/23/25
- Long Term Lease
Community Details
Overview
- Greystar Association
- Mirella Subdivision
Amenities
- Picnic Area
- Clubhouse
- Meeting Room
- Party Room
Recreation
- Community Playground
- Fitness Center
- Community Pool
- Dog Park
- Trails
Pet Policy
- Pet Deposit Required
- The building has rules on how big a pet can be within a unit
Security
- Controlled Access
Map
Source: Houston Association of REALTORS®
MLS Number: 67439388
APN: 1472730010063
- 18110 Quarry Vale Dr
- 15206 Greenford Glen Dr
- 18102 Serene Shore Dr
- 18614 Rimini Ridge Ct
- 13610 Butterfly Bush Ln
- 18002 Heartsong Dr
- 18714 Stillbreeze Valley Ln
- 19023 Wild Thornberry Dr
- 17923 Misty Pond Ct
- 18738 Fox Kestrel Trail
- 18222 Wren Song Dr
- 17823 Dappled Walk Way
- 13522 Carrill Bend Ln
- 17818 Chelsea Dell Dr
- 17819 Chelsea Dell Dr
- 17811 Chelsea Dell Dr
- 15534 Cascade Mist Dr
- 15535 Kinder Bluff Ln
- 15910 Grant Rd
- 18630 Luma Cove Ln
- 14923 Terra Grande Ln
- 14911 Terra Grande Ln
- 15106 Cherry Rose Ln
- 14910 Terra Grande Ln
- 18110 Bluegrass Park Ln
- 15042 Gardenberry Ln
- 15007 Gardenberry Ln
- 18131 Bluegrass Park Ln
- 15014 Sparrows Nest Ln
- 18126 Rustic Brook Ct
- 18614 Rimini Ridge Ct
- 18011 Rustic Brook Ct
- 15323 Holloway Hills Trail
- 17810 Serene Shore Dr
- 17818 Serene Shore Dr
- 15330 Ashbrook Dove Ln
- 17819 Chelsea Dell Dr
- 18630 Luma Cove Ln
- 18626 Luma Cove Ln
- 19003 Kimber Creek Ln
