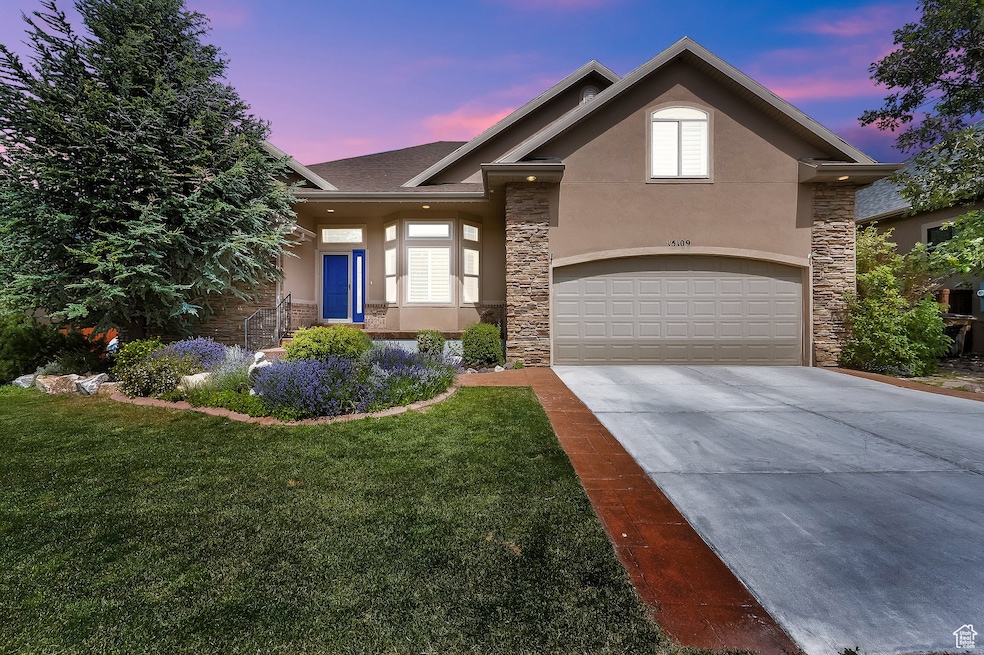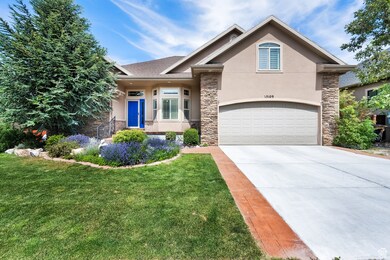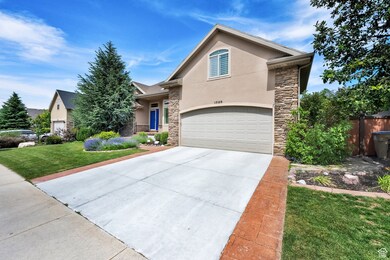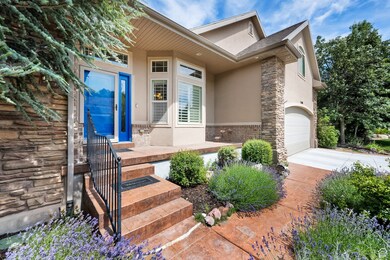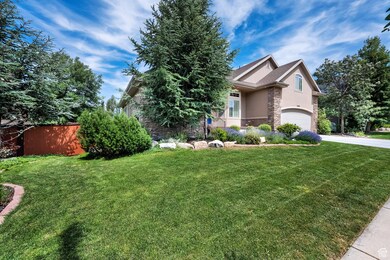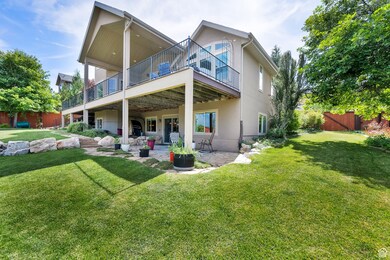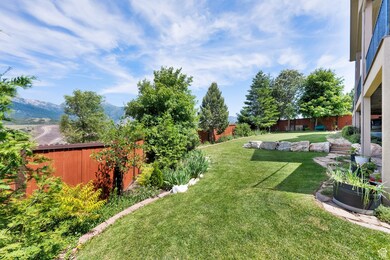
15109 Eagle Crest Dr Draper, UT 84020
Estimated payment $5,202/month
Highlights
- Fruit Trees
- Mountain View
- Private Lot
- Lone Peak High School Rated A-
- Clubhouse
- 5-minute walk to Eagle Crest Park
About This Home
Welcome to your dream home in the highly sought-after Suncrest community, where mountain living meets modern luxury. Perched high above the valley, this beautifully maintained residence offers breathtaking panoramic views of the Wasatch Mountains and Utah Valley. The finished basement provides a versatile space with a recreation room, wet bar, three additional bedrooms, and ample storage. Two water heaters and two furnaces have separate controls for upper and lower levels ensuring comfortable heating and plenty of hot water throughout the entire house. The entire basement has Dricore subflooring and a radon mitigation system. This home has been meticulously maintained and upgraded for peace of mind and long-term value. Recent improvements include: Newer water heater, furnace, water softener, and carpet throughout the home. Driveway freshly resurfaced and fencing newly painted. Stucco professionally repaired and roof shingles maintained for long-term durability. Replaced windows improve energy efficiency and indoor comfort. A heat strip system to manage snow and ice in the winter. Experience the pinnacle of Suncrest living with low HOA fees and the benefit of a Utah County address to lower those property taxes. Buyer to verify all listing details.
Listing Agent
D. Beau Peterson
Berkshire Hathaway HomeServices Elite Real Estate License #12716493 Listed on: 06/27/2025
Home Details
Home Type
- Single Family
Est. Annual Taxes
- $3,670
Year Built
- Built in 2004
Lot Details
- 9,583 Sq Ft Lot
- Property is Fully Fenced
- Landscaped
- Private Lot
- Sloped Lot
- Sprinkler System
- Fruit Trees
- Pine Trees
- Property is zoned Single-Family, R1
HOA Fees
- $152 Monthly HOA Fees
Parking
- 3 Car Garage
Property Views
- Mountain
- Valley
Home Design
- Stone Siding
- Stucco
Interior Spaces
- 4,139 Sq Ft Home
- 3-Story Property
- Wet Bar
- Vaulted Ceiling
- Ceiling Fan
- 1 Fireplace
- Plantation Shutters
- Blinds
- Great Room
- Den
Kitchen
- Gas Range
- Microwave
- Granite Countertops
Flooring
- Carpet
- Laminate
- Tile
Bedrooms and Bathrooms
- 7 Bedrooms | 1 Primary Bedroom on Main
- Walk-In Closet
- Bathtub With Separate Shower Stall
Basement
- Basement Fills Entire Space Under The House
- Exterior Basement Entry
- Natural lighting in basement
Schools
- Ridgeline Elementary School
- Timberline Middle School
- Lone Peak High School
Utilities
- Forced Air Heating and Cooling System
- Natural Gas Connected
Listing and Financial Details
- Exclusions: Dryer, Freezer, Refrigerator, Washer
- Assessor Parcel Number 38-334-0113
Community Details
Overview
- Association fees include cable TV, insurance
- Suncrest Ccmc Association, Phone Number (801) 571-1233
- Eagle Crest No 1 At Suncrest Subdivision
Amenities
- Community Fire Pit
- Community Barbecue Grill
- Picnic Area
- Clubhouse
Recreation
- Community Playground
- Community Pool
- Hiking Trails
- Bike Trail
- Snow Removal
Map
Home Values in the Area
Average Home Value in this Area
Tax History
| Year | Tax Paid | Tax Assessment Tax Assessment Total Assessment is a certain percentage of the fair market value that is determined by local assessors to be the total taxable value of land and additions on the property. | Land | Improvement |
|---|---|---|---|---|
| 2024 | $3,670 | $384,780 | $0 | $0 |
| 2023 | $3,527 | $398,420 | $0 | $0 |
| 2022 | $4,004 | $441,210 | $0 | $0 |
| 2021 | $3,390 | $585,200 | $168,500 | $416,700 |
| 2020 | $3,271 | $551,500 | $134,800 | $416,700 |
| 2019 | $3,153 | $551,500 | $134,800 | $416,700 |
| 2018 | $2,952 | $490,100 | $125,000 | $365,100 |
| 2017 | $2,883 | $254,760 | $0 | $0 |
| 2016 | $2,604 | $215,655 | $0 | $0 |
| 2015 | $2,427 | $189,420 | $0 | $0 |
| 2014 | $2,276 | $185,790 | $0 | $0 |
Property History
| Date | Event | Price | Change | Sq Ft Price |
|---|---|---|---|---|
| 06/30/2025 06/30/25 | Pending | -- | -- | -- |
| 06/27/2025 06/27/25 | For Sale | $859,000 | -- | $208 / Sq Ft |
Purchase History
| Date | Type | Sale Price | Title Company |
|---|---|---|---|
| Interfamily Deed Transfer | -- | None Available | |
| Warranty Deed | -- | First American Title | |
| Warranty Deed | -- | Integrated Title Insurance |
Mortgage History
| Date | Status | Loan Amount | Loan Type |
|---|---|---|---|
| Open | $41,200 | New Conventional | |
| Closed | $51,449 | Credit Line Revolving | |
| Previous Owner | $333,000 | New Conventional | |
| Previous Owner | $375,000 | Unknown | |
| Previous Owner | $0 | Unknown | |
| Previous Owner | $277,000 | Purchase Money Mortgage |
Similar Homes in Draper, UT
Source: UtahRealEstate.com
MLS Number: 2095046
APN: 38-334-0113
- 15072 S Eagle Crest Dr
- 15048 Eagle Crest Dr
- 15184 S Eagle Crest Dr
- 15106 S Heather Stone Cir
- 15194 S Eagle Crest Dr Unit 139
- 2167 E Eagle Chase Dr
- 15051 S Winged Bluff Ln
- 14968 S Springtime Rd
- 2159 Bald Eagle Ct
- 14997 Eagle Crest Dr
- 14943 S Auburn Sky Dr Unit 129
- 14899 S Canyon Pointe Rd
- 14939 S Winged Bluff Ln
- 2438 E Lone Hill Dr
- 2452 E Lone Hill Dr
- 2508 E Lone Hill Dr
- 15337 Eagle Crest Dr
- 2437 E Ember Dr
- 14798 S Glacial Peak Dr
- 2286 E Deer Park Ln
