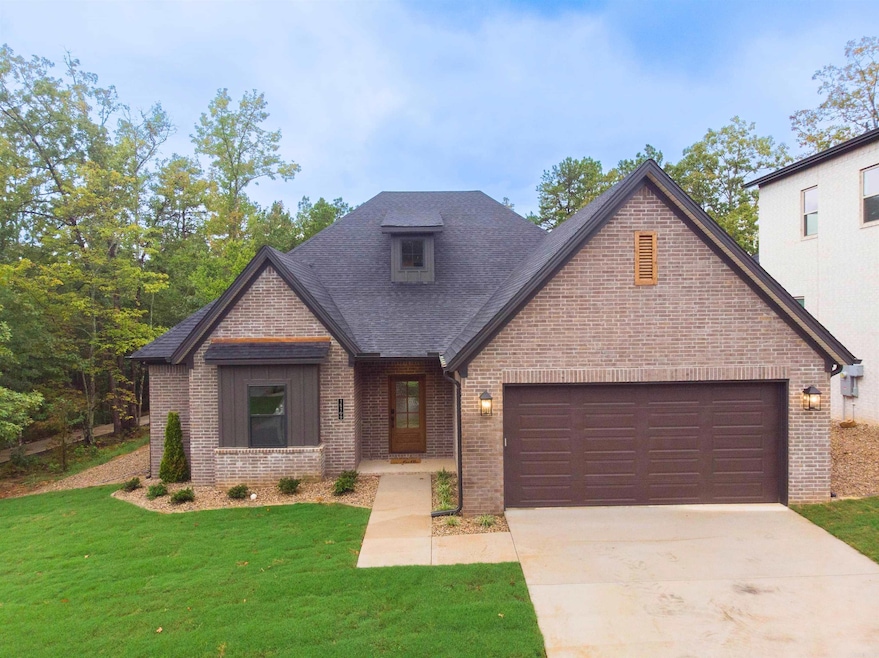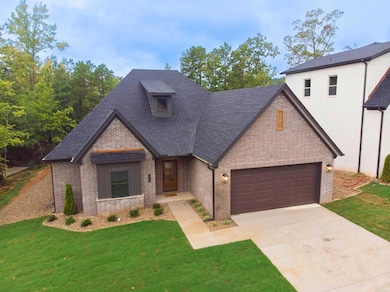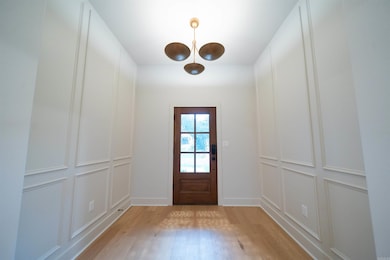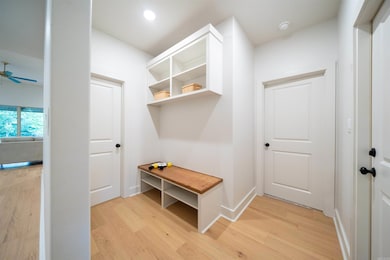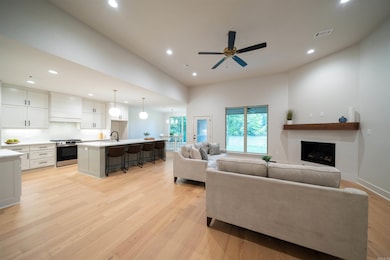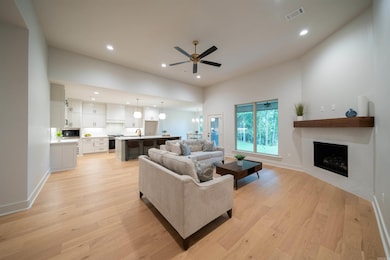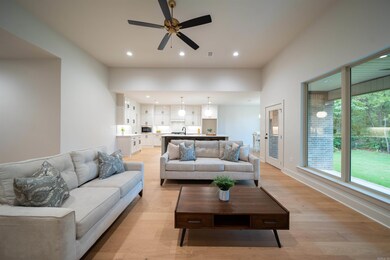15109 Matterhorn Loop Maumelle, AR 72113
Estimated payment $3,217/month
Highlights
- New Construction
- Waterfront
- Traditional Architecture
- Gated Community
- Pond
- Wood Flooring
About This Home
Welcome to 15109 Matterhorn Loop! This home has a waterfront view of the Pond! This move in ready home is located in the desirable Phase 2 of Stonebrook. Stonebrook was Voted AY Magazines Best Neighborhood in Central Arkansas! Enjoy gated privacy, scenic walking trails, a private lake, and community amenities in one of the most sought-after neighborhoods in Maumelle! Spanning 2,510 square feet, this beautifully designed residence offers the perfect blend of comfort, luxury, and natural beauty. Boasting 4 generously sized bedrooms and 3 full bathrooms, this home is ideal for families or those who love to entertain. The thoughtfully crafted layout includes a spacious open-concept living area, a gourmet kitchen with premium finishes, and large windows that fill the space with natural light. Set on a prime lot, this home offers unparalleled outdoor living with green space behind and a stunning waterfront view of the pond. Whether enjoying a morning coffee on the patio or hosting gatherings, the serene backdrop creates the perfect oasis. Set up a self guided tour of this home on the Hines Homes website.
Open House Schedule
-
Sunday, November 23, 20252:00 to 4:00 pm11/23/2025 2:00:00 PM +00:0011/23/2025 4:00:00 PM +00:00Come check out Stonebrook, voted Central Arkansas BEST neighborhood!Add to Calendar
Home Details
Home Type
- Single Family
Est. Annual Taxes
- $1,016
Year Built
- Built in 2025 | New Construction
Lot Details
- 6,970 Sq Ft Lot
- Waterfront
- Private Streets
- Level Lot
HOA Fees
- $75 Monthly HOA Fees
Home Design
- Traditional Architecture
- Brick Exterior Construction
- Slab Foundation
- Architectural Shingle Roof
- Radiant Roof Barriers
- Hardboard
Interior Spaces
- 2,510 Sq Ft Home
- 1-Story Property
- Tray Ceiling
- Ceiling Fan
- Gas Log Fireplace
- Low Emissivity Windows
- Insulated Windows
- Insulated Doors
- Great Room
- Family Room
- Open Floorplan
- Fire and Smoke Detector
- Washer and Electric Dryer Hookup
Kitchen
- Eat-In Kitchen
- Breakfast Bar
- Gas Range
- Microwave
- Plumbed For Ice Maker
- Dishwasher
- Granite Countertops
- Quartz Countertops
- Disposal
Flooring
- Wood
- Carpet
- Tile
Bedrooms and Bathrooms
- 4 Bedrooms
- Walk-In Closet
- In-Law or Guest Suite
- 3 Full Bathrooms
- Walk-in Shower
Attic
- Attic Floors
- Attic Ventilator
Parking
- 2 Car Garage
- Automatic Garage Door Opener
Eco-Friendly Details
- Energy-Efficient Insulation
Outdoor Features
- Pond
- Porch
Utilities
- Central Heating and Cooling System
- Programmable Thermostat
- Gas Water Heater
Listing and Financial Details
- Builder Warranty
- $940 per year additional tax assessments
Community Details
Overview
- Other Mandatory Fees
- Built by Hines Homes
- On-Site Maintenance
Recreation
- Tennis Courts
- Community Playground
- Bike Trail
Additional Features
- Picnic Area
- Gated Community
Map
Home Values in the Area
Average Home Value in this Area
Property History
| Date | Event | Price | List to Sale | Price per Sq Ft | Prior Sale |
|---|---|---|---|---|---|
| 11/07/2025 11/07/25 | Price Changed | $580,000 | -1.7% | $231 / Sq Ft | |
| 08/29/2025 08/29/25 | For Sale | $590,000 | +353.1% | $235 / Sq Ft | |
| 12/19/2024 12/19/24 | Sold | $130,200 | 0.0% | -- | View Prior Sale |
| 12/01/2024 12/01/24 | Pending | -- | -- | -- | |
| 11/01/2024 11/01/24 | For Sale | $130,200 | -- | -- |
Source: Cooperative Arkansas REALTORS® MLS
MLS Number: 25034801
- 15108 Matterhorn Loop
- 15015 Matterhorn Loop
- 15004 Matterhorn Loop
- 15103 Matterhorn Loop
- 37 Garden Oaks Dr
- 235 Bighorn Trail
- 230 Bighorn Trail
- 225 Bighorn Trail
- 205 Bighorn Trail
- Biscoe Plan at Stone Canyon
- Aubrey Plan at Stone Canyon
- Conway Plan at Stone Canyon
- Austin Plan at Stone Canyon
- 220 Bighorn Trail
- 250 Bighorn Trail
- 255 Bighorn Trail
- 240 Bighorn Trail
- 245 Bighorn Trail
- 195 Bighorn Trail
- 260 Bighorn Trail
- 12 Oak Forest Place
- 19 Oak Forest Dr
- 3 Willow Oak Cove
- 1500 Union Ct
- 101 Pine Forest Dr Unit G-28
- 102 Windwood Ln
- 34 Edgehill Cove
- 100 Commercial Park Ct
- 100 Edgewood Dr
- 301 Tuscany Cir
- 100 Park Dr
- 514 Corondelet Ln
- 10860 Frenchmen Loop
- 8305 Counts Massie Rd
- 10600 Richsmith Ln
- 10509 Cypress Knee Dr
- 12025 Paul Eells Dr
- 10801 Paul Eells Dr
- 727 Highway 365
- 10701 Burkhalter Haas Dr
