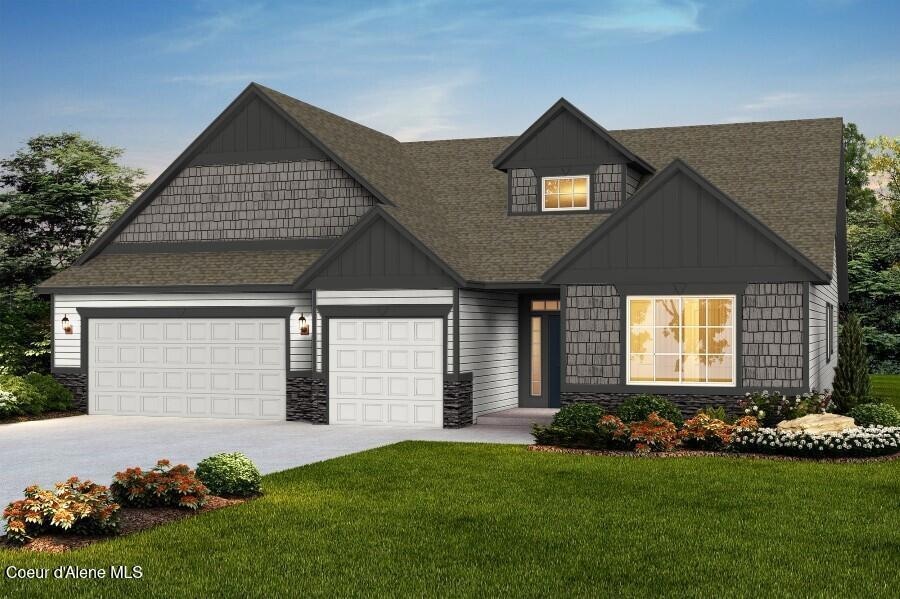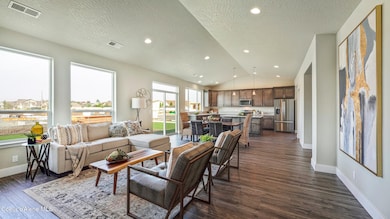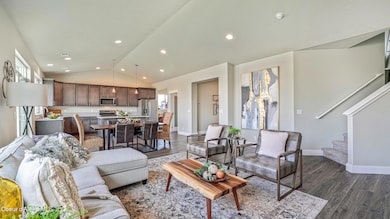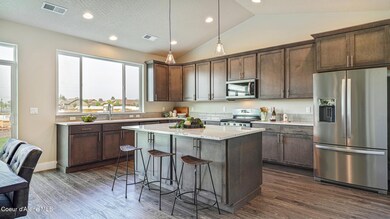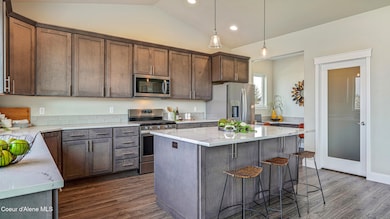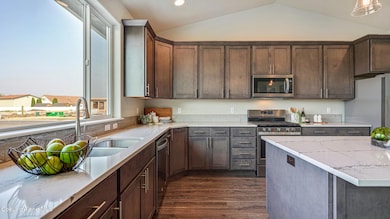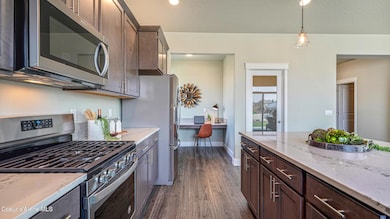15109 N Liane Ln Rathdrum, ID 83858
Estimated payment $4,329/month
Highlights
- Mountain View
- Cathedral Ceiling
- Walk-In Pantry
- Lakeland Senior High School Rated 9+
- Mud Room
- Attached Garage
About This Home
New Construction With Basement, Ready In October! This rancher plan features stone and shake accents at front exterior, a covered front porch, and a 16' x 14' back concrete patio. Home includes a grand entry open to dormer above, cathedral ceilings ceilings throughout the kitchen, dining, and family room, and a large laundry/mudroom off the garage. Open floor concept from the family room, dining room, and kitchen. Kitchen features 42'' upper cabinets with crown molding, a large island with an eating bar overhang, Quartz countertops, stainless steel appliances, large walk-in pantry, and an office nook with countertop. Master suite features double door entry, large walk-in closet, and spacious full bathroom that includes double sinks, garden bathtub, tile shower with glass door, and a linen closet. Guest bathroom features doubles sinks.
**Photo is a file photo
Listing Agent
Coldwell Banker Schneidmiller Realty License #SP39776 Listed on: 03/26/2025

Home Details
Home Type
- Single Family
Est. Annual Taxes
- $968
Year Built
- Built in 2025
Lot Details
- 10,019 Sq Ft Lot
- Open Space
- Open Lot
HOA Fees
- $40 Monthly HOA Fees
Parking
- Attached Garage
Home Design
- Concrete Foundation
- Frame Construction
- Shingle Roof
- Composition Roof
Interior Spaces
- 2,138 Sq Ft Home
- 1-Story Property
- Cathedral Ceiling
- Gas Fireplace
- Mud Room
- Mountain Views
- Unfinished Basement
Kitchen
- Walk-In Pantry
- Gas Oven or Range
- Dishwasher
- Kitchen Island
- Disposal
Flooring
- Carpet
- Laminate
- Vinyl
Bedrooms and Bathrooms
- 3 Main Level Bedrooms
- 2 Bathrooms
- Soaking Tub
Laundry
- Laundry Room
- Washer and Electric Dryer Hookup
Outdoor Features
- Exterior Lighting
Utilities
- Furnace
- Heating System Uses Natural Gas
- Gas Available
- Gas Water Heater
- High Speed Internet
Community Details
- Built by Viking Construction
- Timber Glade Subdivision
Listing and Financial Details
- Assessor Parcel Number RL6280020040
Map
Home Values in the Area
Average Home Value in this Area
Tax History
| Year | Tax Paid | Tax Assessment Tax Assessment Total Assessment is a certain percentage of the fair market value that is determined by local assessors to be the total taxable value of land and additions on the property. | Land | Improvement |
|---|---|---|---|---|
| 2025 | $968 | $160,000 | $160,000 | $0 |
| 2024 | $968 | $160,000 | $160,000 | $0 |
| 2023 | $968 | $175,000 | $175,000 | $0 |
| 2022 | $1,040 | $175,000 | $175,000 | $0 |
Property History
| Date | Event | Price | List to Sale | Price per Sq Ft |
|---|---|---|---|---|
| 04/10/2025 04/10/25 | Price Changed | $798,405 | +1.9% | $373 / Sq Ft |
| 03/26/2025 03/26/25 | For Sale | $783,705 | -- | $367 / Sq Ft |
Source: Coeur d'Alene Multiple Listing Service
MLS Number: 25-2641
APN: RL6280020040
- 15085 N Liane Ln
- Homestead Bonus Plan at Timber Glade
- Tully Plan at Timber Glade
- Valiant Plan at Timber Glade
- Homestead Plan at Timber Glade
- The Victoria Plan at Timber Glade
- Valiant Bonus Plan at Timber Glade
- Olympia Plan at Timber Glade
- The Safire Plan at Timber Glade
- Savannah Plan at Timber Glade
- Victoria Bonus Plan at Timber Glade
- Retreat Plan at Timber Glade
- Teton Plan at Timber Glade
- The Heartland Plan at Timber Glade
- 15021 N Liane Ln
- 14997 N Liane Ln
- 15435 Aldo St
- 14973 N Liane Ln
- 6687 W Flagstaff St
- 14920 N Liane Ln
- 6688 W Santa fe St
- 6919 W Silverado St
- 7032 W Heritage St
- 14360 N Cassia St
- 13229 N Saloon St
- 12806 N Railway Ave
- 8661 W Seed Ave
- 12531 N Kenosha Ln
- 574 W Mogul Loop
- 13336 N Telluride Loop
- 4163 W Dunkirk Ave
- 94 E Spirea Ln
- 2598 W Broadmoore Dr
- 3916 N Junebug St
- 5340 E Norma Ave
- 4010 W Trafford Ln
- 25 E Maryanna Ln
- 3156 N Guinness Ln
- 3698 E Hope Ave
- 4185 E Poleline Ave
