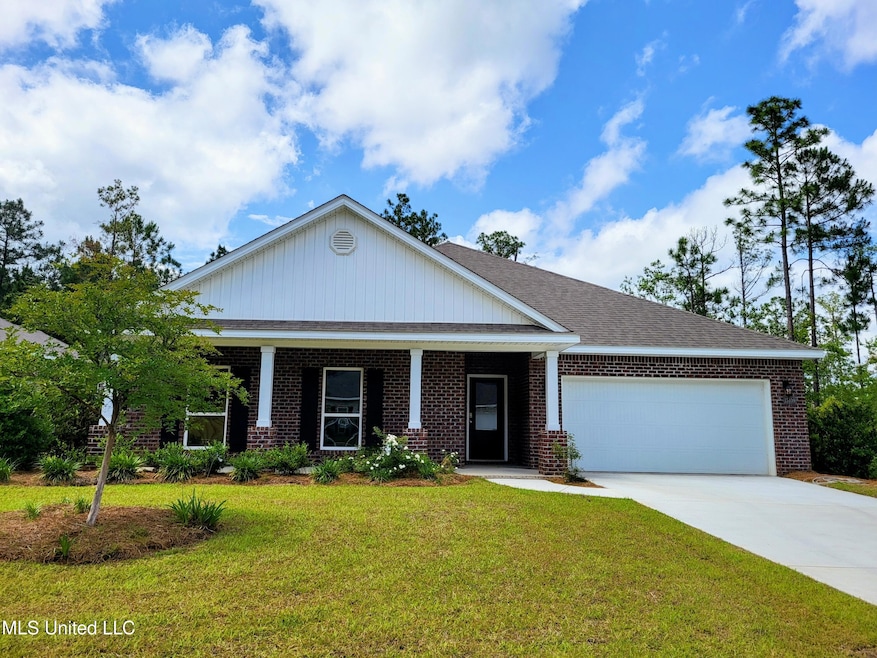
15109 Windmill Ridge Pkwy Diberville, MS 39540
Estimated payment $2,071/month
Highlights
- New Construction
- Open Floorplan
- Combination Kitchen and Living
- D'Iberville Senior High School Rated A
- Contemporary Architecture
- Granite Countertops
About This Home
***MOVE IN READY*** Introducing 15109 Windmill Ridge Parkway in D'Iberville, Mississippi, one of our new homes at the Windmill Ridge Community. Entering the community on Windmill Ridge Parkway, this home is the second the left.
This Victoria model home is one of our floorplans offering 4-bedrooms, 2.5-bathrooms and a 2-car garage with over 2,300 square feet of living space. Entering the home through the front foyer is a short hallway with three bedrooms. These bedrooms have access to a full bathroom with a shower/tub combination. The laundry room is located here for convenience. To the adjacent side of the foyer is a half bathroom and garage access.
The well-appointed kitchen overlooks the living area, dining room, and covered porch. Entertaining is a breeze, as this popular single-family home features a spacious granite kitchen island, dining area and a spacious pantry for extra storage.
The primary bedroom, located at the back corner of the home for privacy, has an ensuite bathroom with a double sink vanity, separate shower and garden tub with a spacious walk-in closet providing ample space for storage.
The Victoria includes a Home is Connected smart home technology package which allows you to control your home with your smart device while near or away. Pictures are of subject property, staging and decor used for demonstration purposes only and not included.
Home Details
Home Type
- Single Family
Est. Annual Taxes
- $400
Year Built
- Built in 2025 | New Construction
Lot Details
- 0.27 Acre Lot
- Interior Lot
- Rectangular Lot
- Front Yard
HOA Fees
- $32 Monthly HOA Fees
Parking
- 2 Car Direct Access Garage
- Driveway
Home Design
- Contemporary Architecture
- Brick Exterior Construction
- Slab Foundation
- Asphalt Shingled Roof
- Architectural Shingle Roof
Interior Spaces
- 2,304 Sq Ft Home
- 1-Story Property
- Open Floorplan
- Ceiling Fan
- Recessed Lighting
- Double Pane Windows
- Window Screens
- Combination Kitchen and Living
- Pull Down Stairs to Attic
Kitchen
- Electric Range
- Microwave
- Dishwasher
- Stainless Steel Appliances
- Kitchen Island
- Granite Countertops
- Disposal
Flooring
- Carpet
- Luxury Vinyl Tile
Bedrooms and Bathrooms
- 4 Bedrooms
- Double Vanity
Laundry
- Laundry on lower level
- Dryer
- Washer
Home Security
- Smart Home
- Carbon Monoxide Detectors
- Fire and Smoke Detector
Outdoor Features
- Exterior Lighting
- Rear Porch
Schools
- Creekbend Elementary And Middle School
- D'iberville High School
Utilities
- Central Air
- Heat Pump System
Community Details
- Association fees include management
- Windmill Ridge D'iberville Subdivision
Listing and Financial Details
- Assessor Parcel Number 1306-19-002.055
Map
Home Values in the Area
Average Home Value in this Area
Tax History
| Year | Tax Paid | Tax Assessment Tax Assessment Total Assessment is a certain percentage of the fair market value that is determined by local assessors to be the total taxable value of land and additions on the property. | Land | Improvement |
|---|---|---|---|---|
| 2024 | $852 | $7,500 | $0 | $0 |
| 2023 | $856 | $7,500 | $0 | $0 |
| 2022 | $862 | $7,500 | $0 | $0 |
| 2021 | $865 | $7,500 | $0 | $0 |
Property History
| Date | Event | Price | Change | Sq Ft Price |
|---|---|---|---|---|
| 08/08/2025 08/08/25 | Sold | -- | -- | -- |
| 08/08/2025 08/08/25 | For Sale | $368,095 | 0.0% | $160 / Sq Ft |
| 08/05/2025 08/05/25 | Off Market | -- | -- | -- |
| 07/31/2025 07/31/25 | For Sale | $368,095 | -- | $160 / Sq Ft |
Purchase History
| Date | Type | Sale Price | Title Company |
|---|---|---|---|
| Special Warranty Deed | -- | None Listed On Document |
Similar Homes in Diberville, MS
Source: MLS United
MLS Number: 4114525
APN: 1306 -19-002.055
- The Victoria Plan at Windmill Ridge
- 15101 Windmill Ridge Pkwy
- The Arden Plan at Windmill Ridge
- The Destin Plan at Windmill Ridge
- The Hawthorne Plan at Windmill Ridge
- The Jasmine Plan at Windmill Ridge
- The Holly Plan at Windmill Ridge
- 15210 Windmill Ridge Pkwy
- 5065 Fairbury Way
- The Lamar Plan at The Highlands
- The Emily Plan at The Highlands
- The Rhett Plan at The Highlands
- 15566 Mississippi 15
- 15360 Camelot Dr
- 15171 Haversham Place
- 0 67 Hwy Unit 4123151
- 0 67 Hwy Unit 4123148
- 15604 Ollie Ln
- 4950 Windmill Ave
- 5367 Overland Dr
- 17762 Kelso Dr
- 15135 Deer Creek Dr Unit A
- 15636 Ollie Ln
- 17034 Date Palm Dr
- 5282 Overland Dr
- 17012 Sago Dr
- 6468 Eastland Cir
- 6487 Eastland Cir
- 7285 Woolmarket Rd
- 2939 Cypress Creek Dr
- 15812 Adam Rd Unit 309
- 10508 Maple St
- 9621 Smith Ave Unit A
- 9615 Smith Ave Unit A
- 929 Greystone Dr Unit 929
- 1850 Popps Ferry Rd
- 890 Motsie Rd
- 7658 Lexington Dr
- 303 Sunny Dr
- 787 Bay Breeze Dr






