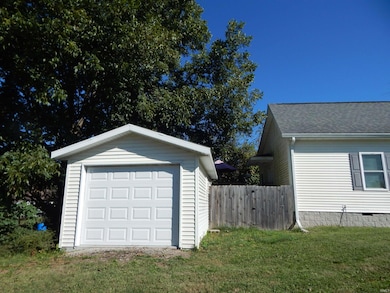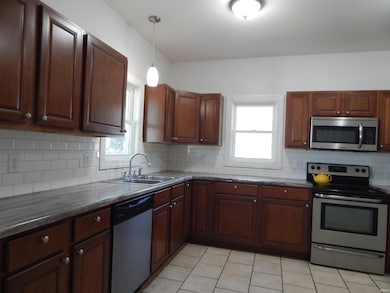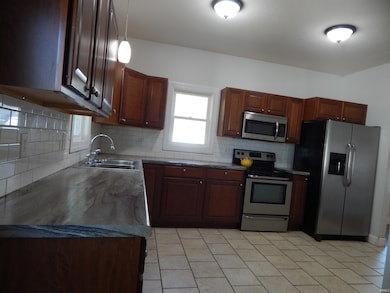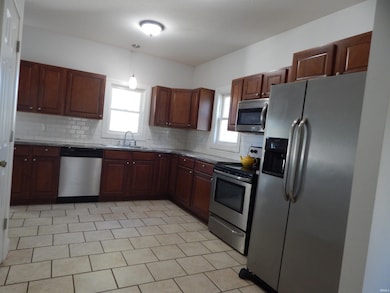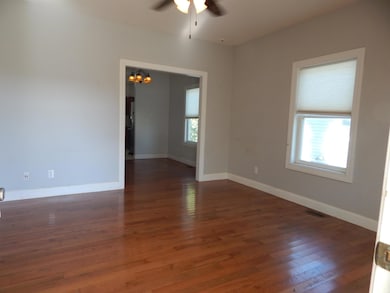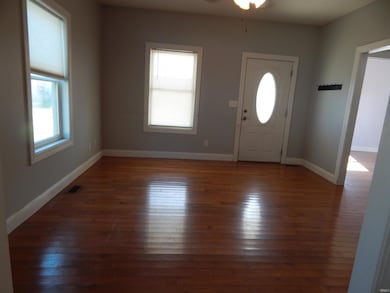1511 11th St Bedford, IN 47421
Estimated payment $1,259/month
Total Views
5,026
3
Beds
2
Baths
1,190
Sq Ft
$181
Price per Sq Ft
Highlights
- Primary Bedroom Suite
- Covered Patio or Porch
- Bungalow
- 0.86 Acre Lot
- 1 Car Detached Garage
- 1-Story Property
About This Home
Welcome to this adorable and affordable 3 bedroom, 2 bath home. Conveniently located. Kitchen and bath have ceramic flooring, bedrooms have hardwood. Appliances are included, open floor plan. Fenced yard. Covered front porch. 1 car detached garage. Call for additional information.
Listing Agent
Williams Carpenter Realtors Brokerage Phone: 812-583-2521 Listed on: 10/27/2025

Home Details
Home Type
- Single Family
Est. Annual Taxes
- $1,514
Year Built
- Built in 1895
Lot Details
- 0.86 Acre Lot
- Privacy Fence
- Irregular Lot
Parking
- 1 Car Detached Garage
Home Design
- Bungalow
- Shingle Roof
- Vinyl Construction Material
Interior Spaces
- 1,190 Sq Ft Home
- 1-Story Property
- Crawl Space
- Laminate Countertops
- Laundry on main level
Bedrooms and Bathrooms
- 3 Bedrooms
- Primary Bedroom Suite
- 2 Full Bathrooms
Schools
- Parkview Elementary School
- Bedford Middle School
- Bedford-North Lawrence High School
Utilities
- Central Air
- Heating System Uses Gas
Additional Features
- Covered Patio or Porch
- Suburban Location
Listing and Financial Details
- Assessor Parcel Number 47-06-14-312-011.000-010
Map
Create a Home Valuation Report for This Property
The Home Valuation Report is an in-depth analysis detailing your home's value as well as a comparison with similar homes in the area
Home Values in the Area
Average Home Value in this Area
Tax History
| Year | Tax Paid | Tax Assessment Tax Assessment Total Assessment is a certain percentage of the fair market value that is determined by local assessors to be the total taxable value of land and additions on the property. | Land | Improvement |
|---|---|---|---|---|
| 2024 | $1,514 | $151,400 | $5,300 | $146,100 |
| 2023 | $1,768 | $151,200 | $5,100 | $146,100 |
| 2022 | $1,422 | $142,200 | $4,900 | $137,300 |
| 2021 | $1,298 | $129,800 | $4,700 | $125,100 |
| 2020 | $1,258 | $125,800 | $4,500 | $121,300 |
| 2019 | $1,194 | $119,400 | $4,300 | $115,100 |
| 2018 | $1,174 | $117,400 | $4,200 | $113,200 |
| 2017 | $1,085 | $108,500 | $4,200 | $104,300 |
| 2016 | $479 | $68,200 | $4,200 | $64,000 |
| 2014 | $970 | $48,500 | $4,200 | $44,300 |
Source: Public Records
Property History
| Date | Event | Price | List to Sale | Price per Sq Ft | Prior Sale |
|---|---|---|---|---|---|
| 10/27/2025 10/27/25 | For Sale | $215,000 | +63.5% | $181 / Sq Ft | |
| 05/01/2018 05/01/18 | Sold | $131,500 | +1.2% | $111 / Sq Ft | View Prior Sale |
| 02/26/2018 02/26/18 | For Sale | $129,900 | +834.5% | $109 / Sq Ft | |
| 06/24/2015 06/24/15 | Sold | $13,900 | -53.7% | $14 / Sq Ft | View Prior Sale |
| 06/12/2015 06/12/15 | Pending | -- | -- | -- | |
| 10/21/2014 10/21/14 | For Sale | $30,000 | -- | $31 / Sq Ft |
Source: Indiana Regional MLS
Purchase History
| Date | Type | Sale Price | Title Company |
|---|---|---|---|
| Deed | $131,500 | -- | |
| Sheriffs Deed | $54,825 | -- | |
| Warranty Deed | $51,500 | Xxxxxxxxxxxxx |
Source: Public Records
Source: Indiana Regional MLS
MLS Number: 202543497
APN: 47-06-14-312-011.000-010
Nearby Homes
- 525 Q St
- 406 E 17th St Unit A
- 2511 Q St
- 2017 29th St
- 5865 S Fairfax Rd
- 5898 S Rogers St
- 541 E Cardinal Glen Dr
- 4820 S Old State Road 37
- 4442 S Carberry Ct
- 657 E Heather Dr
- 3809 S Sare Rd
- 163 E Willow Ct
- 3878 S Bushmill Dr
- 3296 Walnut Springs Dr
- 3410 S Oaklawn Cir
- 3400 S Sare Rd
- 2647 E Olson Dr
- 3105 S Sare Rd
- 3417 S Knightridge Rd
- 805 E Sherwood Hills Dr

