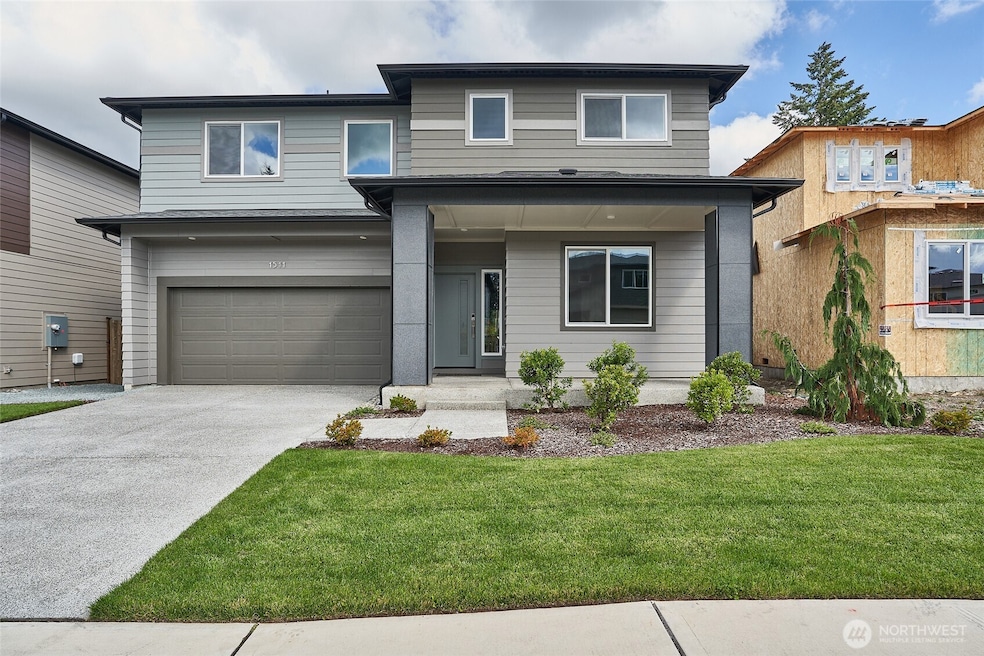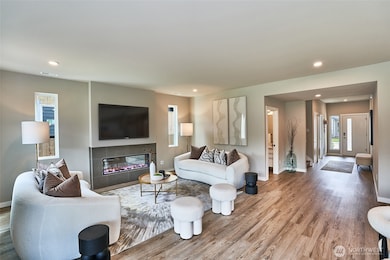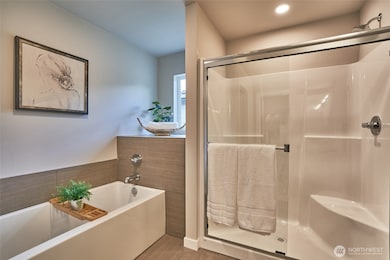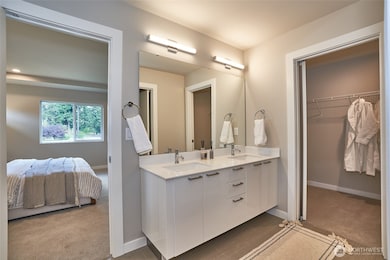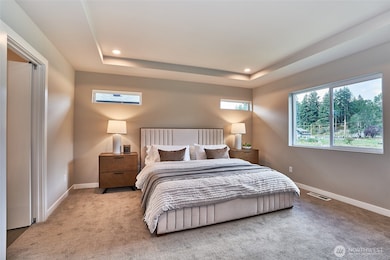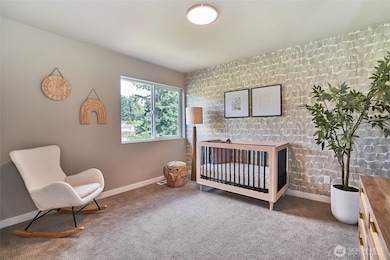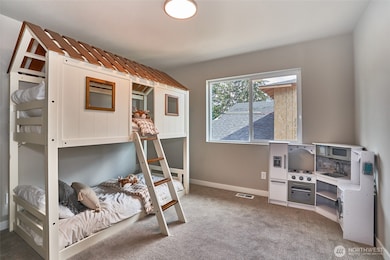1511 137th St E Unit 9 Tacoma, WA 98445
Estimated payment $3,663/month
Highlights
- New Construction
- Contemporary Architecture
- Walk-In Pantry
- Clubhouse
- Property is near public transit and bus stop
- 2 Car Attached Garage
About This Home
Model home for sale. Quick move in Seller offering a $30,000 Buyer bonus. The Chamonix floor plan,Homesite 9, 5 bed, 2 3/4 bath home, 2823 sqft, including a Bedroom and 3/4 bath on main floor, Walk-in Pantry. Bonus room upstairs. Large Primary bedroom with tray ceiling and 5 piece bathrm, 2 walk-in closets. Covered patio. Lovely upgraded slab and back splash. W/D, Fridge included. Contemporary exteriors, Piano Finish Cabinetry, Unique Interior Doors, and much more. Community will have its own Clubhouse with outdoor pool, parks and play areas. If represented by a broker, broker must accompany & register at 1st visit.
Source: Northwest Multiple Listing Service (NWMLS)
MLS#: 2418292
Home Details
Home Type
- Single Family
Year Built
- Built in 2024 | New Construction
Lot Details
- 5,250 Sq Ft Lot
- North Facing Home
- Level Lot
- Property is in very good condition
HOA Fees
- $78 Monthly HOA Fees
Parking
- 2 Car Attached Garage
Home Design
- Contemporary Architecture
- Slab Foundation
- Composition Roof
- Cement Board or Planked
Interior Spaces
- 2,823 Sq Ft Home
- 2-Story Property
- Electric Fireplace
- Dining Room
- Storm Windows
- Property Views
Kitchen
- Walk-In Pantry
- Stove
- Microwave
- Dishwasher
- Disposal
Flooring
- Carpet
- Vinyl Plank
Bedrooms and Bathrooms
- Walk-In Closet
- Bathroom on Main Level
Schools
- Elmhurst Elementary School
- Morris Ford Mid Middle School
- Franklin-Pierce High School
Utilities
- Forced Air Heating and Cooling System
- Water Heater
- High Speed Internet
- High Tech Cabling
Additional Features
- Patio
- Property is near public transit and bus stop
Listing and Financial Details
- Down Payment Assistance Available
- Visit Down Payment Resource Website
- Tax Lot 9
- Assessor Parcel Number 5005240090
Community Details
Overview
- Association fees include common area maintenance
- Management Trust Association
- Built by Ichijio USA Co., LTD
- Brookdale Subdivision
- The community has rules related to covenants, conditions, and restrictions
Amenities
- Clubhouse
Recreation
- Community Playground
- Park
Map
Home Values in the Area
Average Home Value in this Area
Tax History
| Year | Tax Paid | Tax Assessment Tax Assessment Total Assessment is a certain percentage of the fair market value that is determined by local assessors to be the total taxable value of land and additions on the property. | Land | Improvement |
|---|---|---|---|---|
| 2025 | $505 | $621,200 | $176,400 | $444,800 |
| 2024 | $505 | $131,300 | $131,300 | -- |
| 2023 | -- | $47,500 | $47,500 | -- |
Property History
| Date | Event | Price | List to Sale | Price per Sq Ft |
|---|---|---|---|---|
| 10/28/2025 10/28/25 | Pending | -- | -- | -- |
| 09/03/2025 09/03/25 | Price Changed | $689,990 | -3.5% | $244 / Sq Ft |
| 08/30/2025 08/30/25 | Price Changed | $714,990 | -5.3% | $253 / Sq Ft |
| 08/08/2025 08/08/25 | For Sale | $754,990 | -- | $267 / Sq Ft |
Source: Northwest Multiple Listing Service (NWMLS)
MLS Number: 2418292
APN: 500524-0090
- 1401 137th E Unit 4
- 1525 137th St E Unit 12
- 1704 135th St E
- 1827 137th St E Unit 102
- 1526 135th St E
- 1525 138 St E Unit 40
- 1802 140th St E Unit 178
- 1619 138 St E Unit 45
- 13801 Brookdale Ln E Unit 104
- 13815 Brookdale Ln E Unit 107
- 13814 Brookdale Ln E Unit 99
- 13818 Brookdale Ln E Unit 98
- 13806 Brookdale Ln E Unit 101
- 13826 Brookdale Ln E Unit 96
- 13854 16th Ave E Unit 113
- 13853 16th Ave E Unit 86
- 13830 Brookdale Ln E Unit 95
- 14028 17th Ave E Unit 78
- 1629 141st St E Unit 77
- 1638 141st St E Unit 56
Ask me questions while you tour the home.
