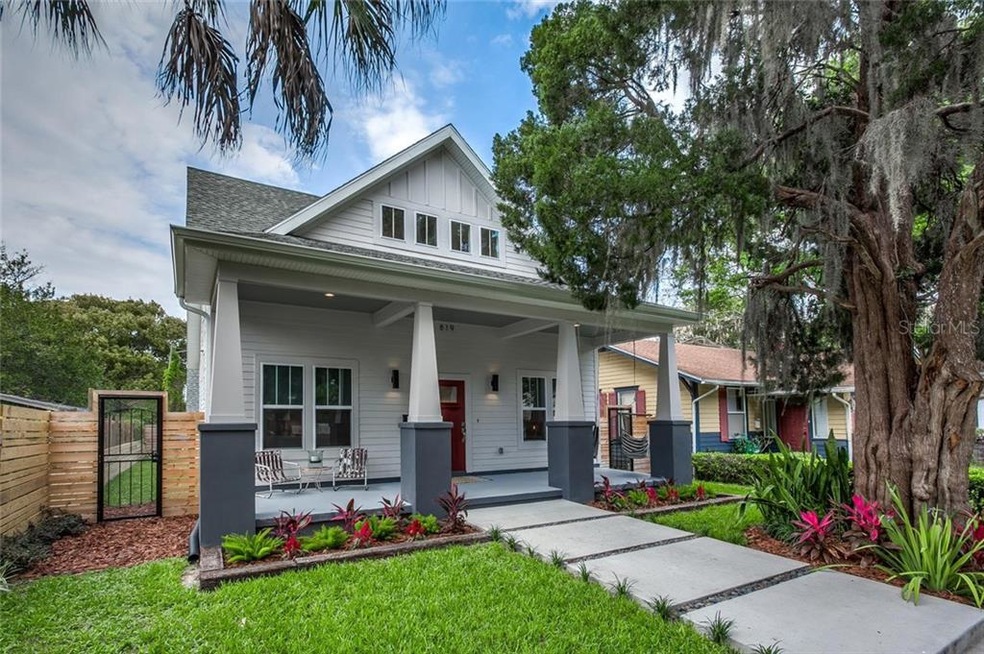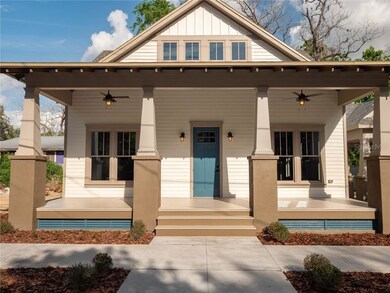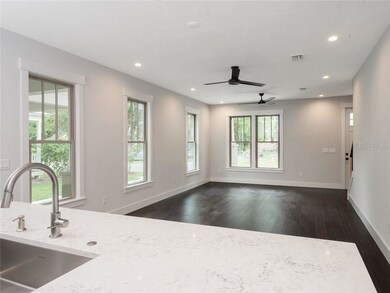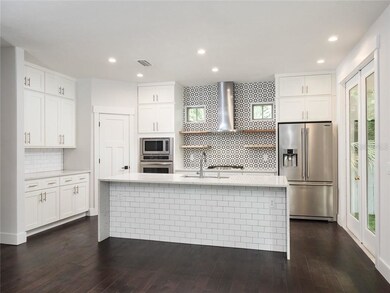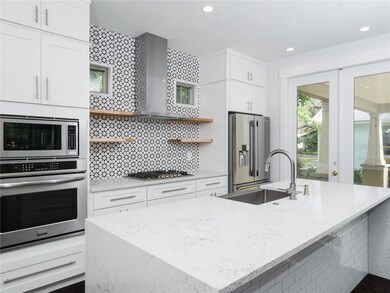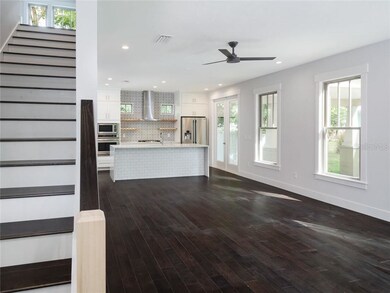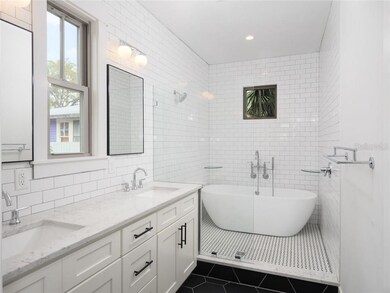
1511 47th Ave N St. Petersburg, FL 33703
Euclid Heights NeighborhoodHighlights
- New Construction
- Craftsman Architecture
- Main Floor Primary Bedroom
- Open Floorplan
- Engineered Wood Flooring
- High Ceiling
About This Home
As of June 2025Brand new home, to be built, in the Amazing Allendale neighborhood, just minutes north of Downtown St Petersburg! This brand new construction will amaze you at every turn. Four Bedrooms, four full bathrooms, Office, A living space downstairs and upstairs, a 2-car garage and room for a pool! Checks all the boxes and is finished with engineered hardwood flooring, custom tile work, stainless steel appliances, quartz counter-tops, soft close doors and drawers on cabinets and impact windows and doors. Buyer will be able to work with builder to make certain selections to give you the feel of a custom home! Don't wait, opportunities like this go quick!
Last Agent to Sell the Property
PARK PROPERTY GROUP License #3333384 Listed on: 10/02/2020
Home Details
Home Type
- Single Family
Est. Annual Taxes
- $3,089
Year Built
- Built in 2021 | New Construction
Lot Details
- 6,096 Sq Ft Lot
- Lot Dimensions are 48x127
- South Facing Home
- Irrigation
- Landscaped with Trees
Parking
- 2 Car Garage
- Rear-Facing Garage
- Garage Door Opener
- Open Parking
Home Design
- Home in Pre-Construction
- Craftsman Architecture
- Traditional Architecture
- Bungalow
- Slab Foundation
- Wood Frame Construction
- Shingle Roof
- Block Exterior
Interior Spaces
- 2,432 Sq Ft Home
- 2-Story Property
- Open Floorplan
- High Ceiling
- Ceiling Fan
- Great Room
- Family Room
- Den
- Storage Room
- Fire and Smoke Detector
Kitchen
- Range<<rangeHoodToken>>
- <<microwave>>
- Freezer
- Dishwasher
- Solid Surface Countertops
- Disposal
Flooring
- Engineered Wood
- Carpet
- Tile
Bedrooms and Bathrooms
- 4 Bedrooms
- Primary Bedroom on Main
- Walk-In Closet
- 4 Full Bathrooms
Laundry
- Laundry Room
- Laundry on upper level
Location
- City Lot
Schools
- John M Sexton Elementary School
- Meadowlawn Middle School
- Northeast High School
Utilities
- Central Heating and Cooling System
- Thermostat
Community Details
- No Home Owners Association
- Built by Eastwood Homes
- Grovemont Sub Subdivision, Custom Floorplan
Listing and Financial Details
- Visit Down Payment Resource Website
- Legal Lot and Block 19 / B
- Assessor Parcel Number 01-31-16-33858-002-0220
Ownership History
Purchase Details
Home Financials for this Owner
Home Financials are based on the most recent Mortgage that was taken out on this home.Similar Homes in the area
Home Values in the Area
Average Home Value in this Area
Purchase History
| Date | Type | Sale Price | Title Company |
|---|---|---|---|
| Warranty Deed | $1,050,000 | None Listed On Document | |
| Warranty Deed | $1,050,000 | None Listed On Document |
Property History
| Date | Event | Price | Change | Sq Ft Price |
|---|---|---|---|---|
| 06/27/2025 06/27/25 | Sold | $1,050,000 | -4.5% | $431 / Sq Ft |
| 05/03/2025 05/03/25 | Pending | -- | -- | -- |
| 04/04/2025 04/04/25 | For Sale | $1,100,000 | +79.6% | $452 / Sq Ft |
| 10/27/2021 10/27/21 | Sold | $612,500 | 0.0% | $252 / Sq Ft |
| 12/11/2020 12/11/20 | Pending | -- | -- | -- |
| 10/02/2020 10/02/20 | For Sale | $612,500 | -- | $252 / Sq Ft |
Tax History Compared to Growth
Tax History
| Year | Tax Paid | Tax Assessment Tax Assessment Total Assessment is a certain percentage of the fair market value that is determined by local assessors to be the total taxable value of land and additions on the property. | Land | Improvement |
|---|---|---|---|---|
| 2024 | $11,138 | $621,482 | -- | -- |
| 2023 | $11,138 | $603,381 | $0 | $0 |
| 2022 | $10,882 | $585,807 | $183,426 | $402,381 |
| 2021 | $2,574 | $122,444 | $0 | $0 |
Agents Affiliated with this Home
-
Sharon Kanter

Seller's Agent in 2025
Sharon Kanter
SMITH & ASSOCIATES REAL ESTATE
(727) 278-5866
1 in this area
147 Total Sales
-
Brian Waechter

Seller Co-Listing Agent in 2025
Brian Waechter
SMITH & ASSOCIATES REAL ESTATE
(727) 643-2708
2 in this area
138 Total Sales
-
BEBE Ocano

Buyer's Agent in 2025
BEBE Ocano
RE/MAX
(727) 946-0567
1 in this area
98 Total Sales
-
Nathanael Brown

Seller's Agent in 2021
Nathanael Brown
PARK PROPERTY GROUP
(727) 463-6303
6 in this area
244 Total Sales
Map
Source: Stellar MLS
MLS Number: U8099950
APN: 01-31-16-00520-000-0040
- 1570 48th Ave N
- 1432 49th Ave N
- 1323 48th Ave N
- 1627 48th Ave N
- 1642 49th Ave N
- 4441 16th St N
- 1428 50th Ave N
- 1722 48th Ave N
- 1301 45th Ave N
- 1642 50th Ave N
- 1405 50th Ave N
- 1654 50th Ave N
- 4477 Crestwood Dr N
- 1820 47th Ave N
- 1839 46th Ave N
- 5044 17th St N
- 1121 49th Ave N
- 1139 43rd Ave N
- 1000 46th Ave N
- 4424 19th St N
