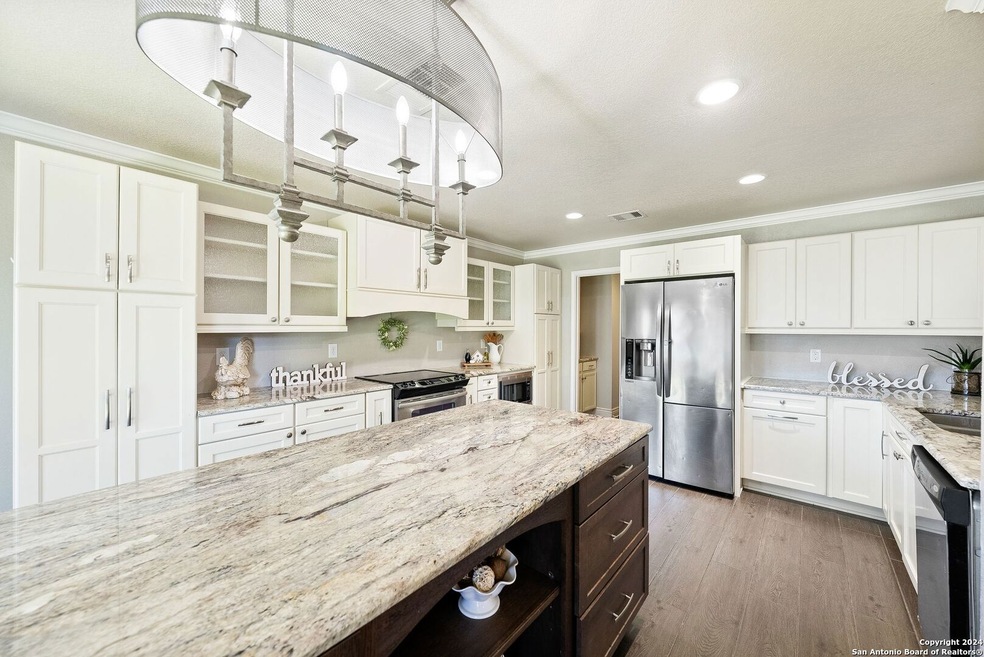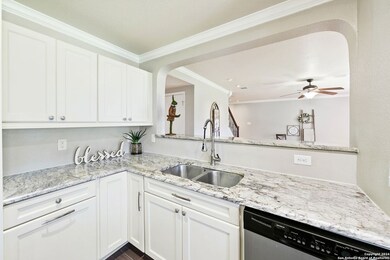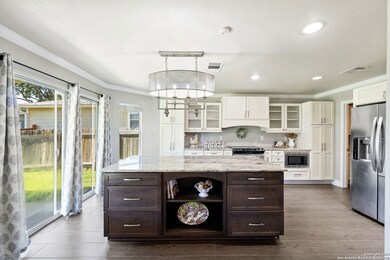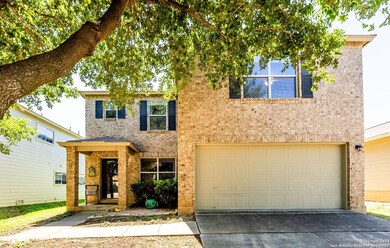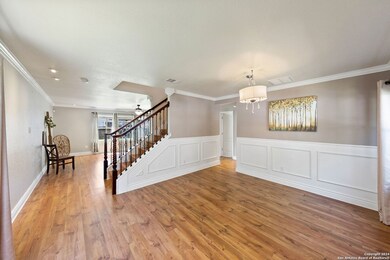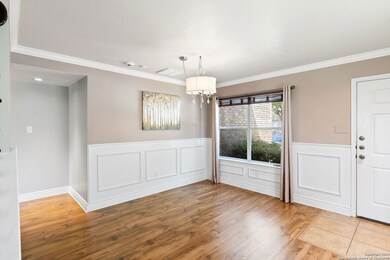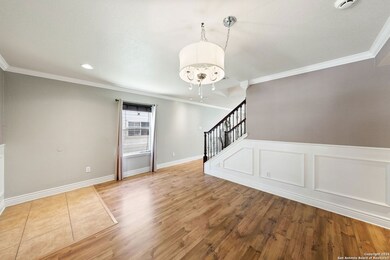
1511 Agency Point San Antonio, TX 78245
Westlakes NeighborhoodHighlights
- Custom Closet System
- Solid Surface Countertops
- Game Room
- Mature Trees
- Two Living Areas
- Covered patio or porch
About This Home
As of July 2024STUNNING HOME and Priced to SELL! Gorgeous Remodeled Kitchen with Large Granite Island w/Breakfast Bar & Storage, Granite Countertops, Soft Close Custom Cabinetry, Stainless Appliances, Under Cabinet Microwave, Goose Neck Faucet w/Vegetable Sprayer & Deep Sink! Enter into the Elegant Formal Dining w/Wood Wainscotting & Chandelier to Set the Stage to this Remarkable Home. Upgrades Include: Updated Bathrooms, 5.5" Baseboards & Crown Moulding Throughout, Recessed Lighting, Decorator Grade Chandeliers, Graceful Wrought Iron Balusters with Wood Banisters Illuminated by Grand Chandelier, Pergo & Ceramic Tile Plank Flooring & Sprinkler System! 2 Living Areas! Spacious Primary with Serene Bathroom w/Soaking Tub, Double Pedestal Sinks and Ample Closet w/Adjustable Metal Shelving. Secondary Bedroom with Super Functional Built-in Desk, Bookshelves & Cabinetry. 22x12 Covered Patio, Storage Shed and Oversized Backyard! Pretty Utility Room w/Granite Counter & Custom Cabinetry, Freshly Painted Finished Garage with Garage Door Openers with Exterior Opening Key Pad. Neighborhood Boasts a Convenient Playground for the Little Ones! Fantastic Location Centered between Potranco & Marbach, close to Lackland, Shopping & Restaurants!
Last Agent to Sell the Property
Brenda Acevedo
Keller Williams Heritage Listed on: 05/16/2024
Last Buyer's Agent
Jane Vallarta
RE/MAX GO - NB
Home Details
Home Type
- Single Family
Est. Annual Taxes
- $5,742
Year Built
- Built in 2006
Lot Details
- 5,227 Sq Ft Lot
- Lot Dimensions: 48
- Fenced
- Sprinkler System
- Mature Trees
HOA Fees
- $22 Monthly HOA Fees
Home Design
- Brick Exterior Construction
- Slab Foundation
- Roof Vent Fans
- Masonry
Interior Spaces
- 2,244 Sq Ft Home
- Property has 2 Levels
- Ceiling Fan
- Chandelier
- Window Treatments
- Two Living Areas
- Game Room
Kitchen
- Eat-In Kitchen
- Stove
- Microwave
- Ice Maker
- Dishwasher
- Solid Surface Countertops
- Disposal
Flooring
- Carpet
- Ceramic Tile
Bedrooms and Bathrooms
- 3 Bedrooms
- Custom Closet System
- Walk-In Closet
Laundry
- Laundry Room
- Laundry on main level
- Washer Hookup
Home Security
- Carbon Monoxide Detectors
- Fire and Smoke Detector
Parking
- 2 Car Attached Garage
- Garage Door Opener
Outdoor Features
- Covered patio or porch
- Outdoor Storage
Schools
- Hatchetele Elementary School
- Pease Middle School
- Stevens High School
Utilities
- Central Heating and Cooling System
- Electric Water Heater
- Phone Available
- Cable TV Available
Listing and Financial Details
- Legal Lot and Block 2 / 15
- Assessor Parcel Number 178740150020
Community Details
Overview
- $200 HOA Transfer Fee
- Hunt Crossing HOA
- Built by KB Home
- Hunt Crossing Subdivision
- Mandatory home owners association
Amenities
- Community Barbecue Grill
Recreation
- Park
Ownership History
Purchase Details
Home Financials for this Owner
Home Financials are based on the most recent Mortgage that was taken out on this home.Purchase Details
Purchase Details
Home Financials for this Owner
Home Financials are based on the most recent Mortgage that was taken out on this home.Purchase Details
Home Financials for this Owner
Home Financials are based on the most recent Mortgage that was taken out on this home.Purchase Details
Home Financials for this Owner
Home Financials are based on the most recent Mortgage that was taken out on this home.Similar Homes in San Antonio, TX
Home Values in the Area
Average Home Value in this Area
Purchase History
| Date | Type | Sale Price | Title Company |
|---|---|---|---|
| Deed | -- | None Listed On Document | |
| Special Warranty Deed | -- | None Available | |
| Warranty Deed | -- | Alamo Title | |
| Vendors Lien | -- | First American Title | |
| Vendors Lien | -- | Alamo Title Company |
Mortgage History
| Date | Status | Loan Amount | Loan Type |
|---|---|---|---|
| Open | $269,165 | VA | |
| Previous Owner | $169,866 | FHA | |
| Previous Owner | $113,854 | VA | |
| Previous Owner | $130,995 | VA |
Property History
| Date | Event | Price | Change | Sq Ft Price |
|---|---|---|---|---|
| 07/01/2024 07/01/24 | Sold | -- | -- | -- |
| 06/03/2024 06/03/24 | Pending | -- | -- | -- |
| 05/16/2024 05/16/24 | For Sale | $263,500 | 0.0% | $117 / Sq Ft |
| 02/07/2022 02/07/22 | Off Market | $1,750 | -- | -- |
| 11/05/2021 11/05/21 | Rented | $1,750 | 0.0% | -- |
| 10/06/2021 10/06/21 | Under Contract | -- | -- | -- |
| 09/30/2021 09/30/21 | For Rent | $1,750 | +9.4% | -- |
| 04/05/2020 04/05/20 | Off Market | $1,600 | -- | -- |
| 02/19/2020 02/19/20 | Off Market | -- | -- | -- |
| 01/05/2020 01/05/20 | Rented | $1,600 | 0.0% | -- |
| 12/06/2019 12/06/19 | Under Contract | -- | -- | -- |
| 11/21/2019 11/21/19 | For Rent | $1,600 | 0.0% | -- |
| 11/14/2019 11/14/19 | Sold | -- | -- | -- |
| 10/16/2019 10/16/19 | For Sale | $194,700 | -- | $87 / Sq Ft |
Tax History Compared to Growth
Tax History
| Year | Tax Paid | Tax Assessment Tax Assessment Total Assessment is a certain percentage of the fair market value that is determined by local assessors to be the total taxable value of land and additions on the property. | Land | Improvement |
|---|---|---|---|---|
| 2023 | $4,993 | $250,000 | $38,800 | $211,200 |
| 2022 | $6,604 | $231,000 | $33,210 | $197,790 |
| 2021 | $5,025 | $196,000 | $30,200 | $165,800 |
| 2020 | $4,767 | $182,710 | $25,330 | $157,380 |
| 2019 | $4,716 | $176,040 | $25,330 | $150,710 |
| 2018 | $4,381 | $163,430 | $25,330 | $138,100 |
| 2017 | $4,356 | $162,200 | $25,330 | $136,870 |
| 2016 | $3,783 | $140,880 | $25,330 | $125,460 |
| 2015 | $2,934 | $128,073 | $25,330 | $111,490 |
| 2014 | $2,934 | $116,430 | $0 | $0 |
Agents Affiliated with this Home
-
B
Seller's Agent in 2024
Brenda Acevedo
Keller Williams Heritage
-
J
Buyer's Agent in 2024
Jane Vallarta
RE/MAX
-
Alex Henneke
A
Buyer's Agent in 2021
Alex Henneke
Compass RE Texas, LLC - SA
(210) 998-0149
53 Total Sales
-
A
Buyer's Agent in 2020
April Orr
LPT Realty, LLC
-
B
Seller's Agent in 2019
Bobby Nix
IH 10 Realty
Map
Source: San Antonio Board of REALTORS®
MLS Number: 1775666
APN: 17874-015-0020
- 1515 Agency Point
- 1527 Ambush Creek
- 1426 Range Finder
- 1535 Range Finder
- 1402 Hunters Plane
- 1422 Hunters Plane
- 1247 Hunters Plane
- 1303 Big Lake
- 1326 Big Lake
- 1063 Cloverbrook St
- 1206 Hunters Plane
- 9002 Moccasin Lake
- 1019 Cloverbrook St
- 9171 Everton
- 9235 Everton
- 318 Autumn Pass
- 9239 Everton
- 1074 Honey Tree St
- 9115 Everton
- 9603 Simplicity Dr
