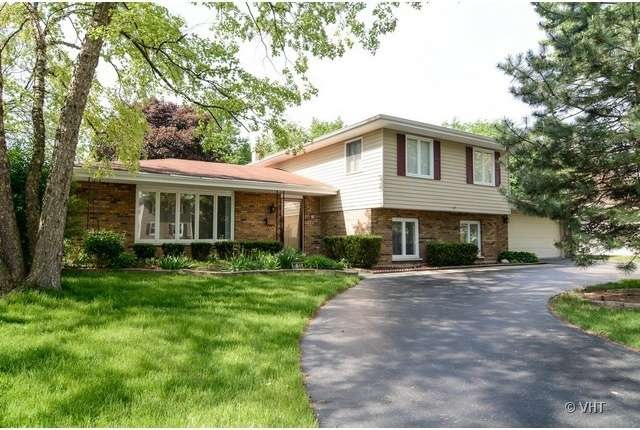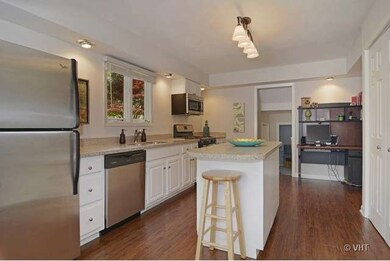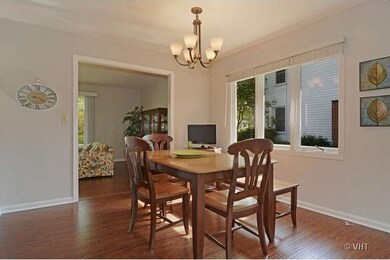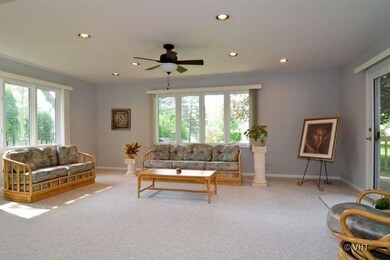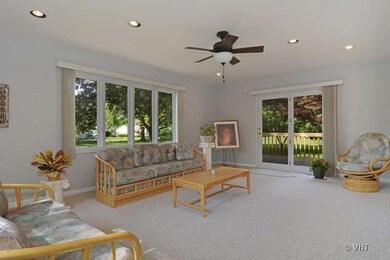1511 Allen Ln Saint Charles, IL 60174
Northeast Saint Charles NeighborhoodHighlights
- Stainless Steel Appliances
- Circular Driveway
- Central Air
- Lincoln Elementary School Rated A
About This Home
As of June 2023NEWLY UPDATED WITH NEW CARPET & PAINT FABULOUS SPLIT LEVEL IN SURREY HILL SPACIOUS 4 BEDROOM, 2.5 BATH HOME ON PICTURESQUE TREED LOT BOASTS SUNNY 20X15 GREAT ROOM ADDITION, 24X18 REC ROOM/FAMILY ROOM, 16X11 KITCHEN COUNTERTOPS L.G. HI-MACS TAINLESS STEEL APP. WITH ISLAND THAT OPENS TO DINING AREA,READY FOR QUICK CLOSING LOWER LEVEL OFFICE, PARK/PLAYGROUND NEARBY DON'T MISS THIS ONE
Last Agent to Sell the Property
Jim Trudeau
Coldwell Banker Residential
Property Details
Home Type
- Other
Est. Annual Taxes
- $8,582
Year Built
- 1973
Parking
- Garage
- Garage Door Opener
- Circular Driveway
Home Design
- Brick Exterior Construction
- Slab Foundation
- Asphalt Shingled Roof
- Vinyl Siding
Kitchen
- Oven or Range
- Microwave
- Freezer
- Dishwasher
- Stainless Steel Appliances
- Disposal
Laundry
- Dryer
- Washer
Basement
- Partial Basement
- Sub-Basement
Schools
- Lincoln Elementary School
- St Charles East High School
Additional Features
- Primary Bathroom is a Full Bathroom
- Central Air
Map
Home Values in the Area
Average Home Value in this Area
Property History
| Date | Event | Price | Change | Sq Ft Price |
|---|---|---|---|---|
| 06/12/2023 06/12/23 | Sold | $460,000 | 0.0% | $184 / Sq Ft |
| 05/11/2023 05/11/23 | Pending | -- | -- | -- |
| 05/04/2023 05/04/23 | For Sale | $460,000 | +53.3% | $184 / Sq Ft |
| 07/30/2013 07/30/13 | Sold | $300,000 | 0.0% | $120 / Sq Ft |
| 06/01/2013 06/01/13 | Pending | -- | -- | -- |
| 05/21/2013 05/21/13 | For Sale | $300,000 | -- | $120 / Sq Ft |
Tax History
| Year | Tax Paid | Tax Assessment Tax Assessment Total Assessment is a certain percentage of the fair market value that is determined by local assessors to be the total taxable value of land and additions on the property. | Land | Improvement |
|---|---|---|---|---|
| 2023 | $8,582 | $123,230 | $43,329 | $79,901 |
| 2022 | $8,506 | $116,347 | $44,271 | $72,076 |
| 2021 | $8,148 | $110,902 | $42,199 | $68,703 |
| 2020 | $8,052 | $108,834 | $41,412 | $67,422 |
| 2019 | $7,897 | $106,679 | $40,592 | $66,087 |
| 2018 | $7,666 | $103,428 | $39,048 | $64,380 |
| 2017 | $7,448 | $99,892 | $37,713 | $62,179 |
| 2016 | $7,800 | $96,383 | $36,388 | $59,995 |
| 2015 | -- | $91,928 | $35,996 | $55,932 |
| 2014 | -- | $89,623 | $35,996 | $53,627 |
| 2013 | -- | $91,817 | $36,356 | $55,461 |
Mortgage History
| Date | Status | Loan Amount | Loan Type |
|---|---|---|---|
| Open | $368,000 | New Conventional | |
| Previous Owner | $165,000 | New Conventional |
Deed History
| Date | Type | Sale Price | Title Company |
|---|---|---|---|
| Warranty Deed | $460,000 | None Listed On Document | |
| Interfamily Deed Transfer | -- | Chicago Title Insurance Co | |
| Trustee Deed | $300,000 | None Available | |
| Interfamily Deed Transfer | -- | None Available | |
| Interfamily Deed Transfer | -- | None Available |
Source: Midwest Real Estate Data (MRED)
MLS Number: MRD08348548
APN: 09-26-151-002
- 910 Tall Grass Ct
- 1104 Adare Ct
- 1301 Hawkins Ct
- 1401 Winners Cup Cir
- 617 N 5th Ave
- 416 S 12th Ave
- 1501 Dempsey Dr
- 1517 Dempsey Dr
- 822 Indiana Ave
- 144 Whittington Course
- 708 S 10th Ave
- 304 S 6th Ave
- 740 Courtyard Dr
- 716 S 9th Ave
- 875 Country Club Rd
- 806 S 9th Ave
- lot 012 Tuscola Ave
- 1015 S 9th Ave
- 50 S 1st St Unit 5D
- 1021 S 9th Ave
