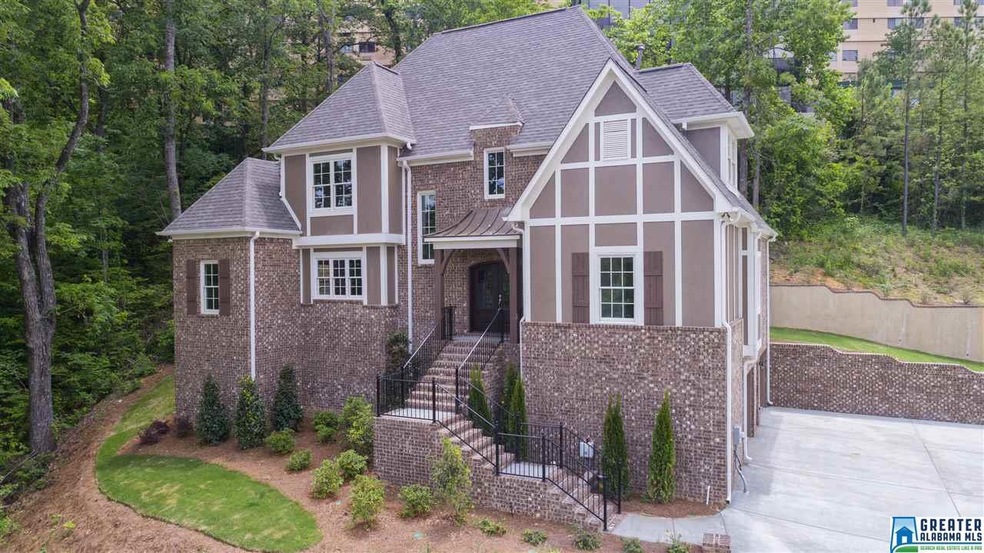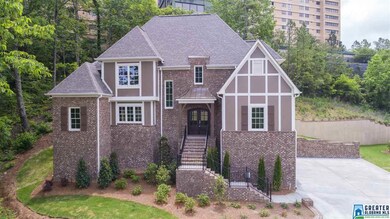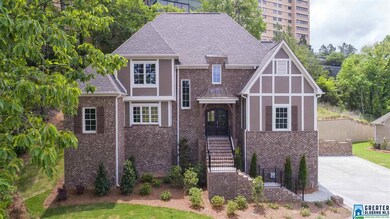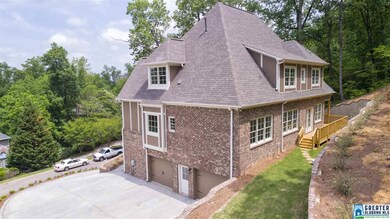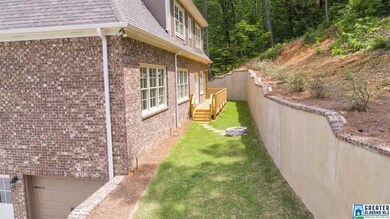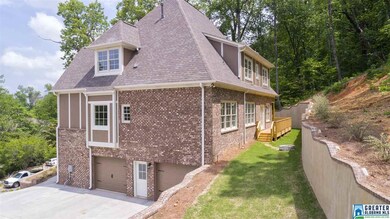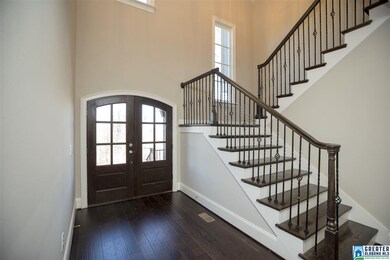
1511 Amherst Cir Mountain Brook, AL 35216
Estimated Value: $651,000 - $939,565
Highlights
- New Construction
- Deck
- Main Floor Primary Bedroom
- Mt. Brook Elementary School Rated A
- Wood Flooring
- Attic
About This Home
As of December 2017***HUGE PRICE REDUCTION!*** This beautiful, NEW, custom-built home in Mountain Brook is a must-see! The welcoming foyer invites you into the spacious dining room with coffered ceiling, which includes a gorgeous, double-sided fireplace to the living room. This fabulous, open floor plan this is the perfect layout for entertaining! The kitchen includes custom cabinets, beautiful Carrara marble countertops, stainless-steel appliances, a gas range, so many details, and tasteful finishes. The Master Suite is located on the main level as well, and includes a large master bathroom with Roman tub, frameless shower and walk-in closet - a perfectly elegant Master Retreat! Upstairs, you'll find three additional bedrooms, two full bathrooms, and plenty of storage. No detail was overlooked on this home, and you simply must see it to believe! ***No need to sell your home first, because the seller will also consider TRADES!***
Home Details
Home Type
- Single Family
Est. Annual Taxes
- $9,009
Year Built
- 2016
Lot Details
- Sprinkler System
- Few Trees
Parking
- 2 Car Attached Garage
- Basement Garage
- Front Facing Garage
Interior Spaces
- 1.5-Story Property
- Crown Molding
- Smooth Ceilings
- Ceiling Fan
- Recessed Lighting
- Ventless Fireplace
- Gas Fireplace
- Living Room with Fireplace
- Breakfast Room
- Dining Room
- Attic
Kitchen
- Electric Oven
- Gas Cooktop
- Built-In Microwave
- Dishwasher
- Stainless Steel Appliances
- Kitchen Island
- Stone Countertops
Flooring
- Wood
- Carpet
- Tile
Bedrooms and Bathrooms
- 4 Bedrooms
- Primary Bedroom on Main
- Walk-In Closet
- Split Vanities
- Garden Bath
- Separate Shower
- Linen Closet In Bathroom
Laundry
- Laundry Room
- Laundry on main level
- Washer and Electric Dryer Hookup
Unfinished Basement
- Basement Fills Entire Space Under The House
- Stubbed For A Bathroom
Outdoor Features
- Deck
- Porch
Utilities
- Two cooling system units
- Central Heating and Cooling System
- Two Heating Systems
- Underground Utilities
- Gas Water Heater
Community Details
- $18 Other Monthly Fees
Listing and Financial Details
- Tax Lot 7
- Assessor Parcel Number 28-00-17-4-002-040.000
Ownership History
Purchase Details
Home Financials for this Owner
Home Financials are based on the most recent Mortgage that was taken out on this home.Purchase Details
Purchase Details
Purchase Details
Purchase Details
Similar Homes in the area
Home Values in the Area
Average Home Value in this Area
Purchase History
| Date | Buyer | Sale Price | Title Company |
|---|---|---|---|
| Ogletree Stephen P | $585,000 | -- | |
| 1511 Amherst Cir Llc | $44,500 | -- | |
| Safe Future Investments Llc | $80,000 | -- | |
| Jrmf Leasing Corp | -- | -- | |
| Ironwood Acceptance Co Llc | -- | -- |
Mortgage History
| Date | Status | Borrower | Loan Amount |
|---|---|---|---|
| Open | Ogletree Stephen | $431,000 | |
| Closed | Ogletree Stephen | $432,000 | |
| Closed | Ogletree Stephen P | $105,000 | |
| Closed | Ogletree Stephen P | $424,100 |
Property History
| Date | Event | Price | Change | Sq Ft Price |
|---|---|---|---|---|
| 12/20/2017 12/20/17 | Sold | $585,000 | -5.6% | $215 / Sq Ft |
| 09/10/2017 09/10/17 | Price Changed | $619,900 | -11.4% | $228 / Sq Ft |
| 04/24/2017 04/24/17 | Price Changed | $699,900 | -4.1% | $258 / Sq Ft |
| 01/09/2017 01/09/17 | For Sale | $729,900 | -- | $269 / Sq Ft |
Tax History Compared to Growth
Tax History
| Year | Tax Paid | Tax Assessment Tax Assessment Total Assessment is a certain percentage of the fair market value that is determined by local assessors to be the total taxable value of land and additions on the property. | Land | Improvement |
|---|---|---|---|---|
| 2024 | $9,009 | $83,140 | -- | -- |
| 2022 | $7,169 | $66,250 | $17,070 | $49,180 |
| 2021 | $7,169 | $66,250 | $17,070 | $49,180 |
| 2020 | $7,169 | $66,250 | $17,070 | $49,180 |
| 2019 | $5,966 | $60,800 | $0 | $0 |
| 2018 | $10,205 | $103,080 | $0 | $0 |
| 2017 | $6,619 | $66,860 | $0 | $0 |
| 2016 | $1,879 | $18,980 | $0 | $0 |
| 2015 | $1,879 | $18,080 | $0 | $0 |
| 2014 | $1,789 | $18,080 | $0 | $0 |
| 2013 | $1,789 | $18,080 | $0 | $0 |
Agents Affiliated with this Home
-
Kate O'Quinn

Seller's Agent in 2017
Kate O'Quinn
Keller Williams Realty Vestavia
(205) 209-0388
8 in this area
1,498 Total Sales
Map
Source: Greater Alabama MLS
MLS Number: 772434
APN: 28-00-17-4-002-040.000
- 708 Devon Dr
- 2727 Smyer Rd
- 2725 Shades Crest Rd
- 2468 Shades Crest Rd
- 504 Devon Dr
- 710 Belmont Rd
- 509 Tamworth Ln Unit 2
- 39 Edgehill Rd
- 1961 Rocky Brook Dr Unit 11
- 2000 Rocky Brook Dr Unit 23
- 2708 Abingdon Rd
- 106 Yorkshire Dr
- 2841 Cherokee Rd Unit 2841
- 1935 Shades Cliff Terrace Unit C
- 1944 Shades Cliff Terrace Unit D
- 1934 Shades Cliff Terrace Unit B
- 325 Vesclub Dr
- 184 Old Montgomery Hwy Unit C
- 175 Old Montgomery Hwy Unit D
- 171 Old Montgomery Hwy Unit A
- 1511 Amherst Cir
- 1511 Amherst Cir Unit 7
- 1507 Amherst Cir
- 1507 Amherst Cir Unit 6
- 1515 Amherst Cir
- 1510 Amherst Cir
- 1516 Amherst Cir
- 1506 Amherst Cir
- 1519 Amherst Cir
- 1521 Amherst Cir
- 1520 Amherst Cir
- 1500 Amherst Cir
- 2613 Cherokee Rd
- 2617 Cherokee Rd
- 2621 Cherokee Rd
- 2605 Cherokee Rd
- 1527 Amherst Cir
- 2705 Cherokee Rd
- 2732 Smyer Rd
- 1529 Amherst Cir
