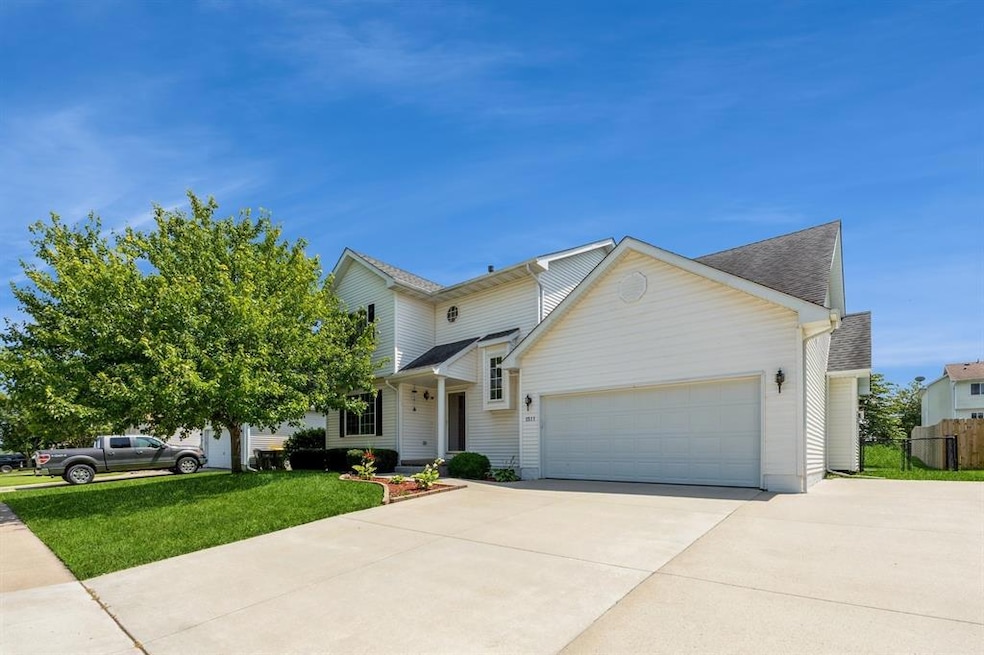
Estimated payment $2,266/month
Highlights
- Recreation Room
- Traditional Architecture
- Den
- ADM Middle School Rated A-
- No HOA
- Shades
About This Home
Welcome to this beautifully maintained one-owner two-story home in the heart of Adel and an elementary school nearby! Situated on a spacious lot, this property features a two-car attached garage plus an extra parking pad, perfect for guests or additional vehicles. Step into over 2,500 sq ft of finished living space, including a fully finished lower level with a family/rec room, 3⁄4 bath, and a room with egress—easily convertible to a fourth conforming bedroom. The main level offers a stunning private study with elegant pocket doors and custom built-in bookcases, ideal for work or relaxation. The kitchen and dining areas flow seamlessly to the fully fenced backyard where you’ll find a beautifully crafted custom covered deck, a stamped concrete patio, and a garden shed—perfect for outdoor enjoyment. The upper level features 3 bedrooms including the primary suite including a full primary bath, a full hall bath, & a laundry room. This home has been lovingly cared for with thoughtful updates, including a newer roof, siding, and sliding glass door with built-in blinds. With 3 bedrooms, 3.5 bathrooms, and warm, inviting spaces throughout, this is truly a home you don’t want to miss & the quality you expect!
Home Details
Home Type
- Single Family
Est. Annual Taxes
- $4,682
Year Built
- Built in 2000
Lot Details
- 8,276 Sq Ft Lot
- Property is Fully Fenced
- Chain Link Fence
Home Design
- Traditional Architecture
- Asphalt Shingled Roof
- Vinyl Siding
Interior Spaces
- 1,714 Sq Ft Home
- 2-Story Property
- Gas Fireplace
- Shades
- Drapes & Rods
- Family Room Downstairs
- Dining Area
- Den
- Recreation Room
- Finished Basement
- Basement Window Egress
- Fire and Smoke Detector
Kitchen
- Stove
- Microwave
- Dishwasher
Flooring
- Carpet
- Laminate
- Vinyl
Bedrooms and Bathrooms
- 3 Bedrooms
Laundry
- Laundry on upper level
- Dryer
- Washer
Parking
- 2 Car Attached Garage
- Driveway
Outdoor Features
- Covered Deck
- Patio
- Outdoor Storage
Utilities
- Forced Air Heating and Cooling System
- Cable TV Available
Community Details
- No Home Owners Association
- Built by Stoner Builders
Listing and Financial Details
- Assessor Parcel Number 1131277003
Map
Home Values in the Area
Average Home Value in this Area
Tax History
| Year | Tax Paid | Tax Assessment Tax Assessment Total Assessment is a certain percentage of the fair market value that is determined by local assessors to be the total taxable value of land and additions on the property. | Land | Improvement |
|---|---|---|---|---|
| 2024 | $4,642 | $295,990 | $55,000 | $240,990 |
| 2023 | $4,642 | $278,370 | $50,000 | $228,370 |
| 2022 | $4,136 | $244,950 | $50,000 | $194,950 |
| 2021 | $4,136 | $221,320 | $50,000 | $171,320 |
| 2020 | $4,202 | $213,350 | $50,000 | $163,350 |
| 2019 | $4,120 | $213,350 | $50,000 | $163,350 |
| 2018 | $4,120 | $200,390 | $45,000 | $155,390 |
| 2017 | $4,044 | $200,390 | $45,000 | $155,390 |
| 2016 | $3,592 | $190,350 | $29,620 | $160,730 |
| 2015 | $3,604 | $182,310 | $0 | $0 |
| 2014 | $3,604 | $182,310 | $0 | $0 |
Property History
| Date | Event | Price | Change | Sq Ft Price |
|---|---|---|---|---|
| 07/26/2025 07/26/25 | Pending | -- | -- | -- |
| 07/18/2025 07/18/25 | For Sale | $344,900 | -- | $201 / Sq Ft |
Similar Homes in Adel, IA
Source: Des Moines Area Association of REALTORS®
MLS Number: 722688
APN: 11-31-277-003
- 1619 Hyvue St
- 1316 Orchard St
- 1612 Horse N Buggy Dr
- 1213 S 14th St
- 1106 Cassidy Curve
- 1515 Chance Ct
- 402 S 11th St
- 1506 S 14th St
- 923 S 10th St
- 1218 Prairie St
- 1203 Lynne Dr
- 1417 Ann Ave
- 0 van Fossen Ln
- 1705 Court St
- 1401 S 10th St
- 1319 Bailey Ct
- 1412 Court St
- 1525 Rapids St
- 1135 Court St
- 1910 Court St






