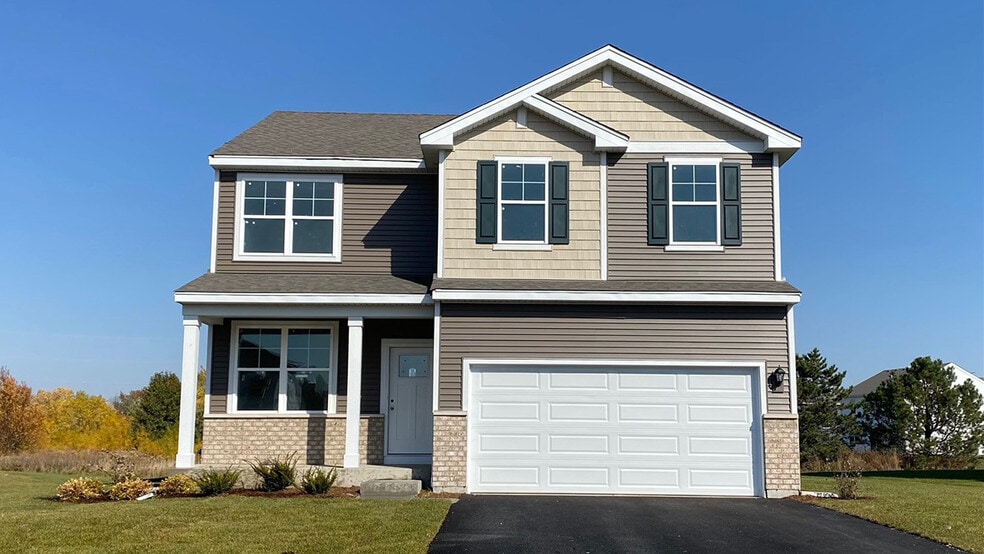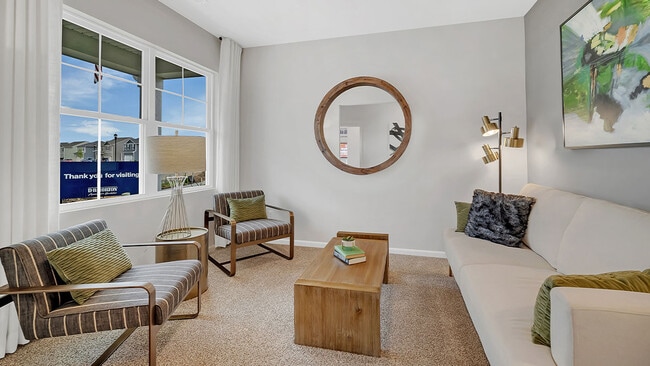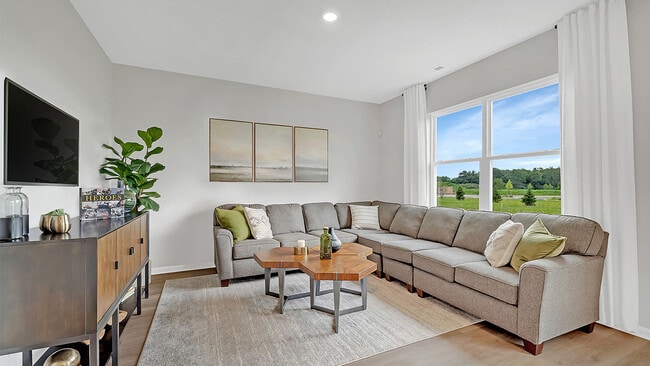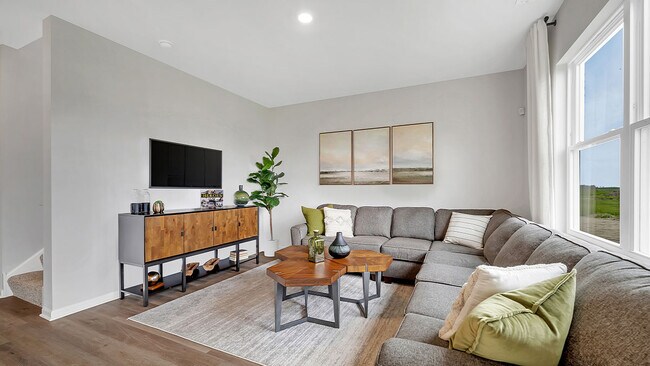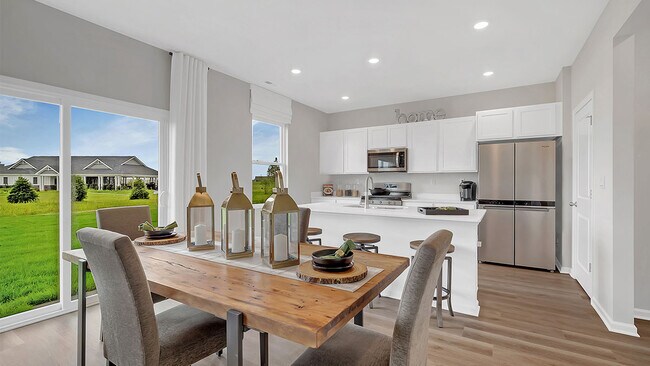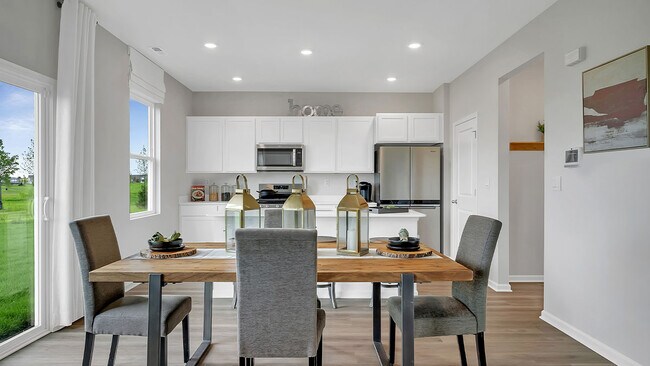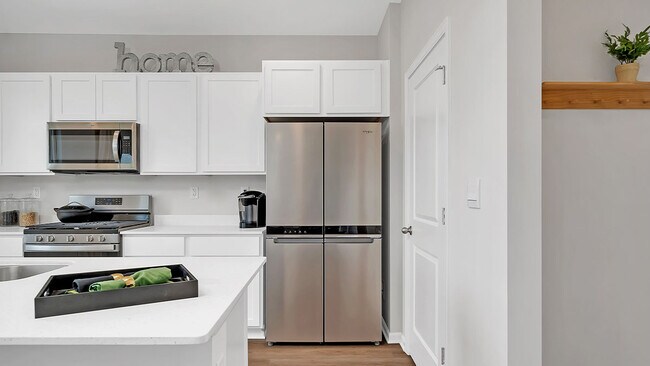
1511 Aspen Ln Pingree Grove, IL 60140
Cambridge Lakes North - Traditional Single FamilyEstimated payment $2,670/month
Highlights
- New Construction
- Community Pool
- Walk-In Pantry
- Gilberts Elementary School Rated A-
- Pickleball Courts
- Laundry Room
About This Home
Picture yourself at 1511 Aspen Lane, a beautiful new home in our Cambridge Lakes North community. This home will be ready for a Fall move-in! This scenic homesite includes a fully sodded yard with no rear neighbors. As you drive up to this homesite, you will be greeted by a full front porch and brick accents. This versatile 2,051 square foot home design includes 4 bedrooms, 2.5 bathroom and a 1st floor flex room. Entertaining will be easy in this open-concept kitchen as the dining area flows into the family room. The kitchen is highlighted by a large island with overhang for stools, warm smoke cabinets, walk-in pantry, modern stainless-steel appliances, quartz countertops, and easy-to-maintain luxury vinyl plank flooring. The 1st floor flex room offers a space for an office, playroom, or create a formal living or dining room! As you head upstairs, you'll find great space in one of the 4 bedrooms. Escape to your private getaway in the expansive primary bedroom and en suite bathroom with dual sinks, quartz top vanity, and generous walk-in closet. Completing the second floor is the convenient 2nd floor walk-in laundry room and full hall bathroom. Need more space? This home also includes a full basement, blanket wrapped in insulation. Impressive efficiencies like the ERV furnace system and tankless water heater round out the amazing features this home has to offer! Our home includes our America's Smart Home Technology. Photos are of similar home, actual home may vary.
Sales Office
| Monday |
1:00 PM - 5:00 PM
|
| Tuesday - Saturday |
10:00 AM - 5:00 PM
|
| Sunday |
11:00 AM - 5:00 PM
|
Home Details
Home Type
- Single Family
Parking
- 2 Car Garage
Home Design
- New Construction
Interior Spaces
- 2-Story Property
- Walk-In Pantry
- Laundry Room
Bedrooms and Bathrooms
- 4 Bedrooms
Community Details
Amenities
- Community Barbecue Grill
Recreation
- Pickleball Courts
- Bocce Ball Court
- Community Playground
- Community Pool
- Trails
Map
Other Move In Ready Homes in Cambridge Lakes North - Traditional Single Family
About the Builder
- 1542 Aspen Ln
- 1552 Aspen Ln
- Cambridge Lakes North - Townhomes
- Cambridge Lakes North - Traditional Single Family
- Cambridge Lakes North - Ranch Townhomes
- Cambridge Lakes North - Ranch Single Family
- 1091 Savannah Ln
- Lot 019 Old Stage Rd
- 43w916 Us Highway 20
- 18N647 Ridgefield Blvd
- 0 Farm Hill Dr
- 0 U S 20
- 3301 U S 20
- 0 Princeton Dr
- 12275 Barcroft Cir
- Stetson Park - The Townes at Stetson
- Stetson Park
- Regency Square - Duplex
- 12251 Barcroft Cir
- 12329 Tinsley St
