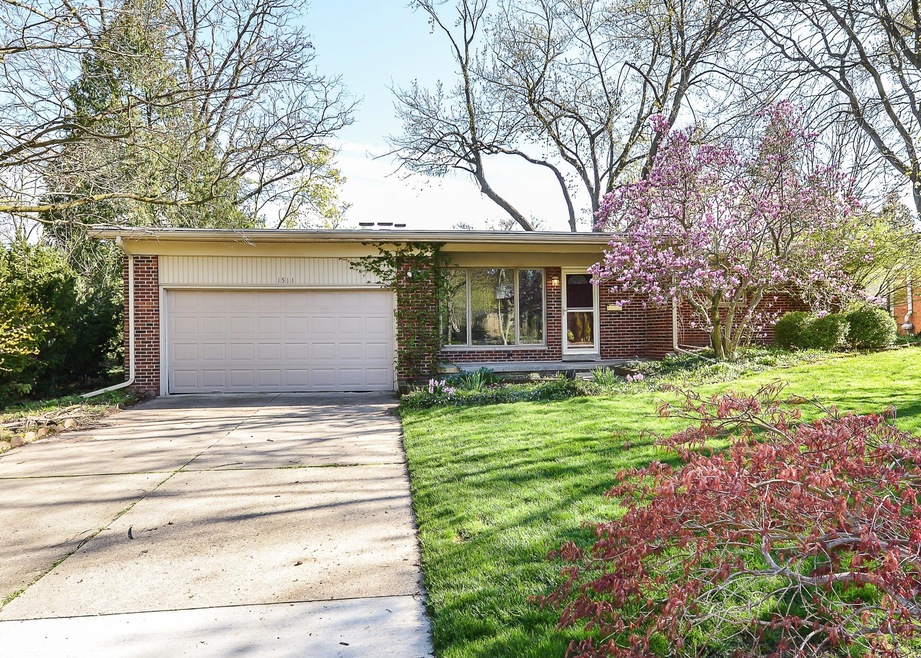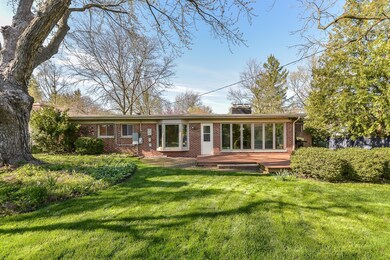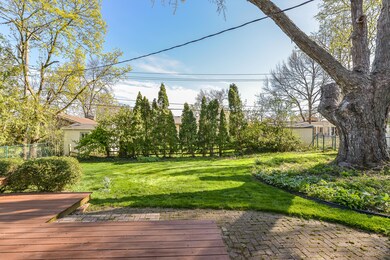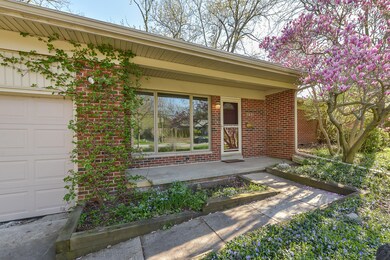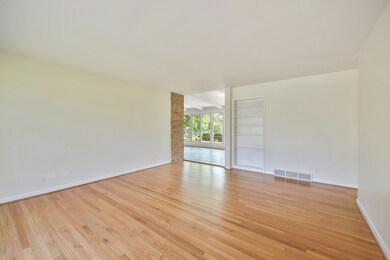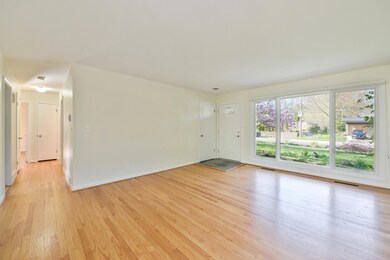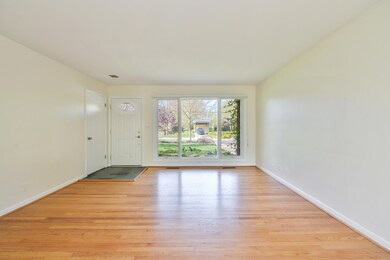
1511 Avondale Ave Ann Arbor, MI 48103
Vernon Downs NeighborhoodHighlights
- Deck
- Family Room with Fireplace
- 2 Car Attached Garage
- Dicken Elementary School Rated A
- Wood Flooring
- Bay Window
About This Home
As of June 2024This enchanting brick ranch, spanning 1248 sq ft with 3 bedrooms and 2 baths, is move-in ready and sure to steal your heart. Boasting new windows installed in 2023 and a freshly painted interior, this home shines with beautifully refinished hardwood floors throughout. The lovely, mature landscaping leads you to a welcoming front porch, setting the stage for what's inside. Experience the warmth of natural light pouring through floor-to-ceiling windows in the formal living room, complete with an integrated bookcase built into the wall. The family/dining room, bathed in natural light streaming in through the wall of floor-to-ceiling windows, offers a picturesque view of the fenced, private backyard, complete with a spacious entertaining deck. This inviting area boasts a floor-to-ceiling brick gas fireplace, easy-to-care-for tile floors, and delightful overhead beams, creating a warm and inviting atmosphere. The well-equipped kitchen offers stainless steel appliances, tiled backsplash and counters, plus the sweetest window seat perfect for sitting down with a morning cup of coffee. Down the hall, find 3 bedrooms and a full bath, ensuring comfortable space for living and resting. The lower level reveals a finished basement featuring a cozy wood-burning fireplace nestled on a brick hearth, complemented by an expansive wall of built-in shelving. It also houses a full bathroom, a laundry area equipped with a sink, and an additional area presently utilized as a bedroom, complete with cabinetry, providing a versatile space suitable for a craft area, office, or any purpose that suits your needs. Located steps away from the Big House, Dicken Elementary School, Pioneer High School, and neighborhood parks, the home is close to everything Ann Arbor has to offer. Home also offers a home generator.
Home Details
Home Type
- Single Family
Est. Annual Taxes
- $6,817
Year Built
- Built in 1955
Lot Details
- 9,583 Sq Ft Lot
- Lot Dimensions are 80 x 120
- Shrub
- Back Yard Fenced
Parking
- 2 Car Attached Garage
Home Design
- Brick Exterior Construction
Interior Spaces
- 1-Story Property
- Ceiling Fan
- Wood Burning Fireplace
- Gas Log Fireplace
- Window Treatments
- Bay Window
- Garden Windows
- Family Room with Fireplace
- 2 Fireplaces
- Recreation Room with Fireplace
Kitchen
- Built-In Gas Oven
- Microwave
- Dishwasher
Flooring
- Wood
- Carpet
- Tile
Bedrooms and Bathrooms
- 3 Main Level Bedrooms
- 2 Full Bathrooms
Laundry
- Laundry Room
- Laundry on main level
- Washer
- Sink Near Laundry
Finished Basement
- Partial Basement
- Laundry in Basement
Outdoor Features
- Deck
Schools
- Dicken Elementary School
- Slauson Middle School
- Pioneer High School
Utilities
- Forced Air Heating and Cooling System
- Heating System Uses Natural Gas
- Power Generator
Ownership History
Purchase Details
Home Financials for this Owner
Home Financials are based on the most recent Mortgage that was taken out on this home.Purchase Details
Similar Homes in Ann Arbor, MI
Home Values in the Area
Average Home Value in this Area
Purchase History
| Date | Type | Sale Price | Title Company |
|---|---|---|---|
| Warranty Deed | $475,000 | State Street Title | |
| Deed | $196,900 | -- |
Mortgage History
| Date | Status | Loan Amount | Loan Type |
|---|---|---|---|
| Previous Owner | $452,900 | New Conventional | |
| Previous Owner | $50,000 | Future Advance Clause Open End Mortgage | |
| Previous Owner | $163,500 | Credit Line Revolving |
Property History
| Date | Event | Price | Change | Sq Ft Price |
|---|---|---|---|---|
| 06/17/2024 06/17/24 | Sold | $475,000 | 0.0% | $244 / Sq Ft |
| 05/27/2024 05/27/24 | Pending | -- | -- | -- |
| 05/17/2024 05/17/24 | For Sale | $475,000 | -- | $244 / Sq Ft |
Tax History Compared to Growth
Tax History
| Year | Tax Paid | Tax Assessment Tax Assessment Total Assessment is a certain percentage of the fair market value that is determined by local assessors to be the total taxable value of land and additions on the property. | Land | Improvement |
|---|---|---|---|---|
| 2024 | $6,348 | $241,600 | $0 | $0 |
| 2023 | $5,854 | $209,000 | $0 | $0 |
| 2022 | $6,379 | $194,200 | $0 | $0 |
| 2021 | $6,228 | $181,800 | $0 | $0 |
| 2020 | $6,103 | $168,900 | $0 | $0 |
| 2019 | $5,808 | $163,000 | $163,000 | $0 |
| 2018 | $5,726 | $153,500 | $0 | $0 |
| 2017 | $5,570 | $145,600 | $0 | $0 |
| 2016 | $5,374 | $111,385 | $0 | $0 |
| 2015 | $5,118 | $111,052 | $0 | $0 |
| 2014 | $5,118 | $107,583 | $0 | $0 |
| 2013 | -- | $107,583 | $0 | $0 |
Agents Affiliated with this Home
-
Martin Bouma

Seller's Agent in 2024
Martin Bouma
Keller Williams Ann Arbor
(734) 761-3060
13 in this area
794 Total Sales
Map
Source: Southwestern Michigan Association of REALTORS®
MLS Number: 24024803
APN: 09-31-404-008
- 1537 Marian Ave
- 1511 Catalina Dr
- 1721 Hanover Rd
- 1231 Naples Ct
- 2055 Mershon Dr
- 2038 S 7th St
- 1134 Meadowbrook Ave
- 2015 Rugby Ct
- 1139 S 7th St
- 1307 Prescott Ave
- 661 Worthington Place
- 1215 Prescott Ave
- 950 Raymond St
- 2250 Ann Arbor-Saline Rd
- 2245 Chaucer Dr
- 825 Hewett Dr
- 2033 Pauline Ct
- 401 Berkley Ave
- 1420 Northbrook Dr
- 913 Evelyn Ct
