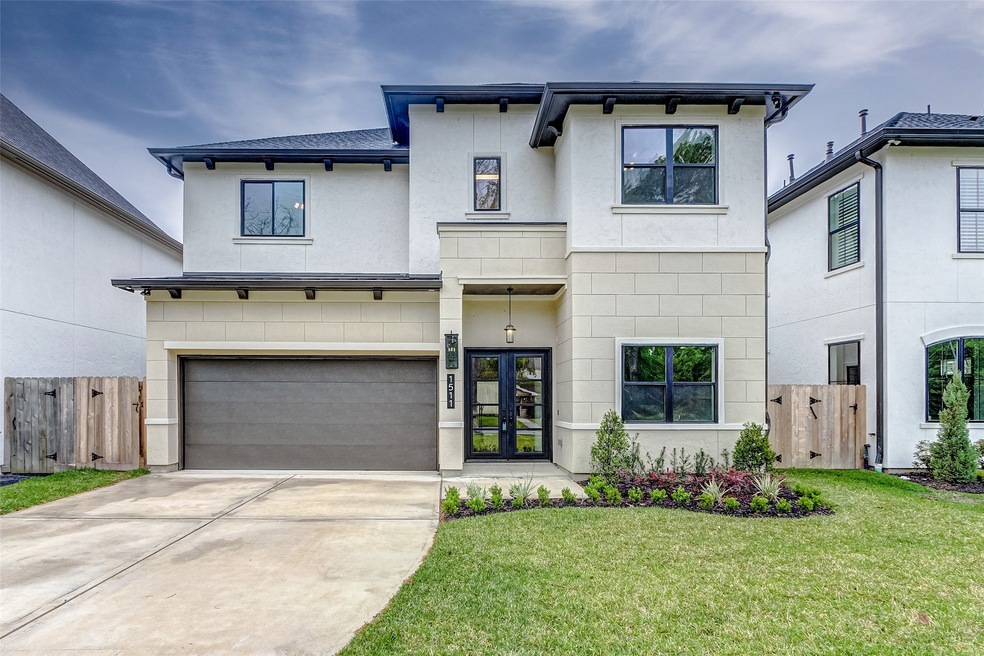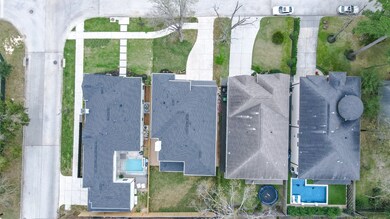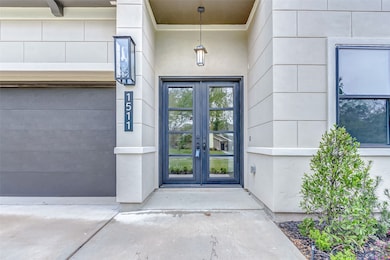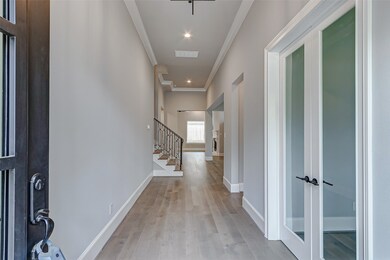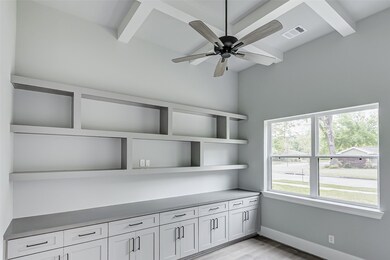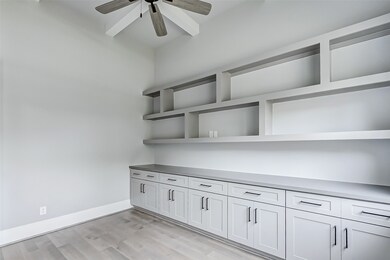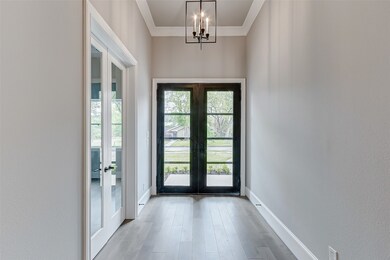
1511 Baggett Ln Houston, TX 77055
Spring Branch East NeighborhoodHighlights
- Wine Room
- Deck
- Adjacent to Greenbelt
- Under Construction
- Wooded Lot
- Marble Flooring
About This Home
As of June 2025WELCOME HOME to this sensational Versailles home in Craig Woods of Spring Branch. This newly built 2-story home offers 4 spacious bedrooms, 3.5 bathrooms, and an attached 2 car garage. Exceptional curb appeal w/ stucco elevation, lush landscape & gleaming double pane windows. Inside you have an open floor plan w/ high ceilings, designer paint, wood floors, tall baseboards & crown molding throughout. Fully equipped chef inspired kitchen w/ fabulous walk-in pantry, Quartz, gold fixtures & A+ storage space! Spacious family room w/ cozy gas log fireplace. Large formal dining w/ beautiful architectural details. Luxe home study w/ built in cabinetry & French doors. All bedrooms upstairs. Oversized game room is perfect for family game night! Stunning primary suite w/ chic en suite bath & large walk in closet w/ built ins. Enjoy your covered patio & large backyard w/ plenty of green space for all of your future plans & enjoyment. Zoned to Spring Branch ISD. Quick access to 290, I-10 and 610.
Last Agent to Sell the Property
Keller Williams Premier Realty License #0675484 Listed on: 01/11/2022

Home Details
Home Type
- Single Family
Est. Annual Taxes
- $22,348
Year Built
- Built in 2021 | Under Construction
Lot Details
- 6,341 Sq Ft Lot
- Adjacent to Greenbelt
- Back Yard Fenced
- Corner Lot
- Wooded Lot
Parking
- 2 Car Attached Garage
Home Design
- Traditional Architecture
- Slab Foundation
- Composition Roof
- Stone Siding
- Stucco
Interior Spaces
- 3,604 Sq Ft Home
- 2-Story Property
- Crown Molding
- High Ceiling
- Ceiling Fan
- Gas Log Fireplace
- Insulated Doors
- Formal Entry
- Wine Room
- Family Room Off Kitchen
- Breakfast Room
- Dining Room
- Home Office
- Game Room
- Utility Room
- Washer and Gas Dryer Hookup
- Fire and Smoke Detector
Kitchen
- Breakfast Bar
- Walk-In Pantry
- Butlers Pantry
- Gas Oven
- Gas Range
- Microwave
- Dishwasher
- Kitchen Island
- Quartz Countertops
- Pots and Pans Drawers
- Disposal
- Pot Filler
Flooring
- Wood
- Marble
- Tile
Bedrooms and Bathrooms
- 4 Bedrooms
- En-Suite Primary Bedroom
- Double Vanity
- Soaking Tub
- Bathtub with Shower
- Hollywood Bathroom
- Separate Shower
Eco-Friendly Details
- Energy-Efficient Windows with Low Emissivity
- Energy-Efficient HVAC
- Energy-Efficient Lighting
- Energy-Efficient Doors
- Energy-Efficient Thermostat
- Ventilation
Outdoor Features
- Deck
- Covered patio or porch
Schools
- Treasure Forest Elementary School
- Landrum Middle School
- Northbrook High School
Utilities
- Central Heating and Cooling System
- Heating System Uses Gas
- Programmable Thermostat
Community Details
- Built by Versailles Custom
- Craig Woods Subdivision
Ownership History
Purchase Details
Home Financials for this Owner
Home Financials are based on the most recent Mortgage that was taken out on this home.Purchase Details
Purchase Details
Home Financials for this Owner
Home Financials are based on the most recent Mortgage that was taken out on this home.Purchase Details
Purchase Details
Purchase Details
Purchase Details
Home Financials for this Owner
Home Financials are based on the most recent Mortgage that was taken out on this home.Purchase Details
Home Financials for this Owner
Home Financials are based on the most recent Mortgage that was taken out on this home.Purchase Details
Home Financials for this Owner
Home Financials are based on the most recent Mortgage that was taken out on this home.Purchase Details
Similar Homes in Houston, TX
Home Values in the Area
Average Home Value in this Area
Purchase History
| Date | Type | Sale Price | Title Company |
|---|---|---|---|
| Deed | -- | Riverway Title | |
| Special Warranty Deed | -- | -- | |
| Deed | -- | Capital Title | |
| Warranty Deed | -- | Capital Title | |
| Interfamily Deed Transfer | -- | Attorney | |
| Trustee Deed | $176,741 | None Available | |
| Vendors Lien | -- | Fenway Title & Escrow Inc Tx | |
| Warranty Deed | -- | Texas Nations Title Agency | |
| Warranty Deed | -- | American Title Co | |
| Warranty Deed | -- | -- |
Mortgage History
| Date | Status | Loan Amount | Loan Type |
|---|---|---|---|
| Open | $500,000 | New Conventional | |
| Previous Owner | $860,000 | Balloon | |
| Previous Owner | $725,182 | Unknown | |
| Previous Owner | $40,000 | Unknown | |
| Previous Owner | $190,000 | Seller Take Back | |
| Previous Owner | $52,550 | Purchase Money Mortgage | |
| Previous Owner | $54,000 | Seller Take Back |
Property History
| Date | Event | Price | Change | Sq Ft Price |
|---|---|---|---|---|
| 06/04/2025 06/04/25 | Sold | -- | -- | -- |
| 04/10/2025 04/10/25 | Pending | -- | -- | -- |
| 04/04/2025 04/04/25 | Price Changed | $999,000 | -11.2% | $274 / Sq Ft |
| 03/07/2025 03/07/25 | Price Changed | $1,125,000 | -4.3% | $309 / Sq Ft |
| 01/13/2025 01/13/25 | For Sale | $1,175,000 | +9.3% | $322 / Sq Ft |
| 05/16/2022 05/16/22 | Sold | -- | -- | -- |
| 04/17/2022 04/17/22 | Pending | -- | -- | -- |
| 01/11/2022 01/11/22 | For Sale | $1,075,000 | -- | $298 / Sq Ft |
Tax History Compared to Growth
Tax History
| Year | Tax Paid | Tax Assessment Tax Assessment Total Assessment is a certain percentage of the fair market value that is determined by local assessors to be the total taxable value of land and additions on the property. | Land | Improvement |
|---|---|---|---|---|
| 2024 | $22,348 | $1,013,832 | $339,561 | $674,271 |
| 2023 | $22,348 | $984,462 | $301,832 | $682,630 |
| 2022 | $21,314 | $874,269 | $301,832 | $572,437 |
| 2021 | $13,864 | $567,846 | $271,648 | $296,198 |
| 2020 | $9,147 | $351,047 | $271,648 | $79,399 |
| 2019 | $10,408 | $449,984 | $367,434 | $82,550 |
| 2018 | $5,474 | $447,421 | $367,434 | $79,987 |
| 2017 | $4,512 | $370,000 | $336,815 | $33,185 |
| 2016 | $9,680 | $370,000 | $336,815 | $33,185 |
| 2015 | $7,620 | $423,531 | $336,815 | $86,716 |
| 2014 | $7,620 | $286,286 | $204,130 | $82,156 |
Agents Affiliated with this Home
-
Alex Berry
A
Seller's Agent in 2025
Alex Berry
Nan & Company Properties
(713) 714-6454
2 in this area
77 Total Sales
-
Kenneth Zarella

Buyer's Agent in 2025
Kenneth Zarella
Revilo Real Estate
(713) 203-3533
1 in this area
12 Total Sales
-
Todd Mann

Seller's Agent in 2022
Todd Mann
Keller Williams Premier Realty
(832) 392-5589
6 in this area
124 Total Sales
Map
Source: Houston Association of REALTORS®
MLS Number: 37408392
APN: 0770390330001
- 1503 Johanna Dr
- 8707 Padua Ln
- 7726 Sky Dweller Dr
- 1512 Johanna Dr
- 1502 Shady Villa Haven
- 1529 Wirt Rd Unit 6
- 1529 Wirt Rd Unit 27
- 7608 Shady Villa Garden
- 1610 Johanna Dr
- 7903 S Wellington Ct
- 1929 Johanna Dr
- 7705 Westside Villas Ln
- 7702 Westside Villas Ln
- 7706 Janak Dr Unit C
- 1530 Cunningham Parc Ln
- 1523 Cunningham Parc Ln
- 1311 Shady Villa Pine
- 1421 Glenmore Forest St
- 1505 Early Ln
- 7938 S Wellington Ct
