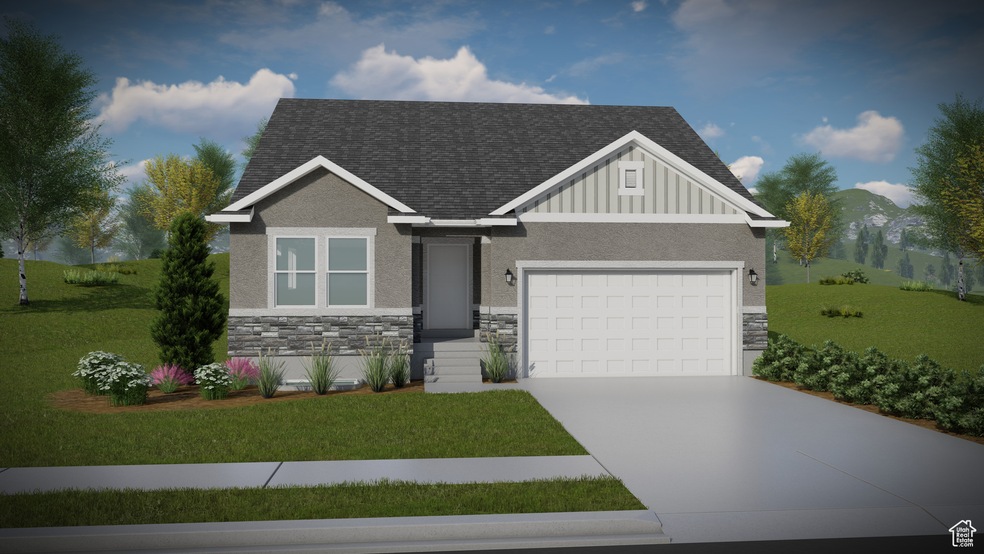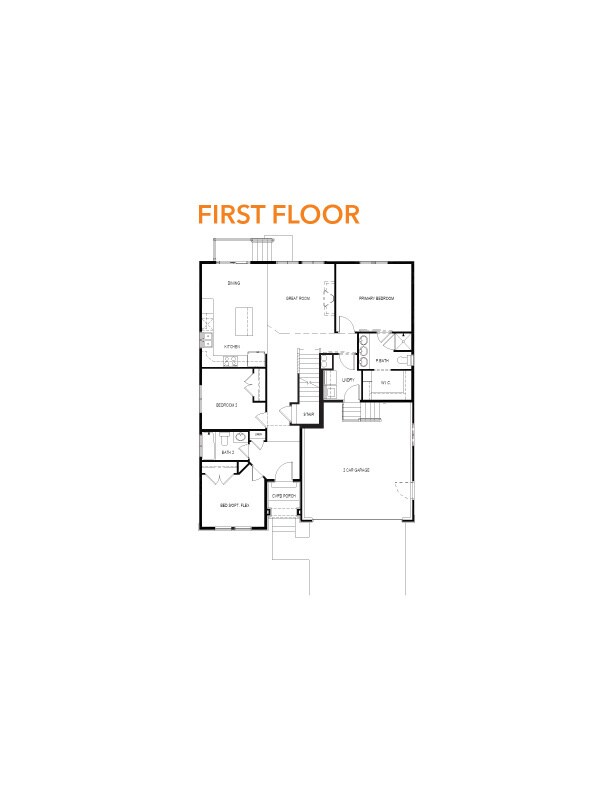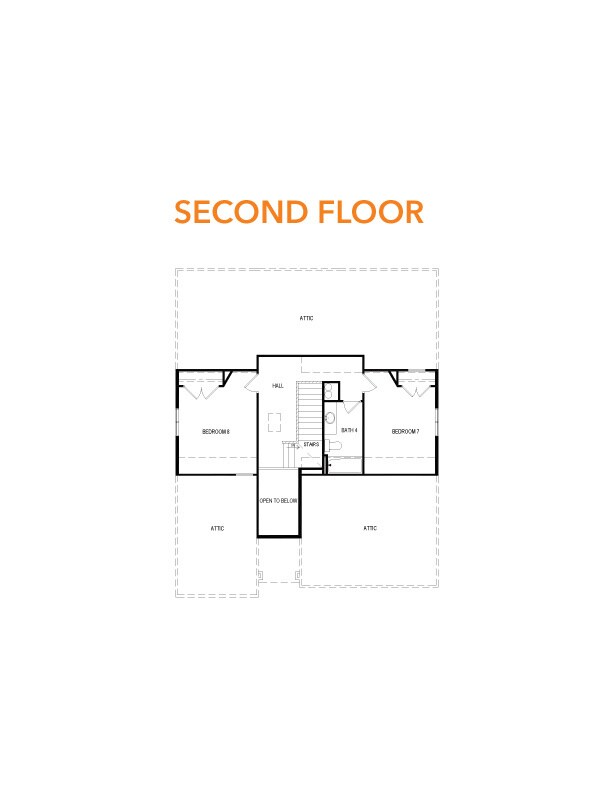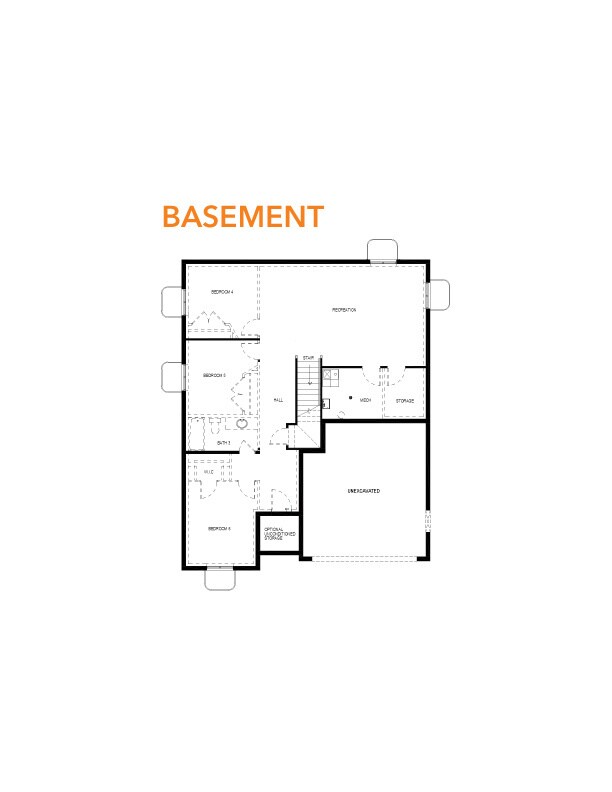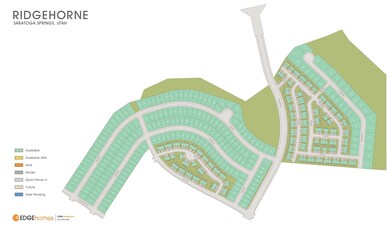
1511 Boseman Way Unit 604 Saratoga Springs, UT 84045
Estimated payment $3,921/month
Highlights
- New Construction
- Great Room
- Hiking Trails
- Clubhouse
- Community Pool
- 2 Car Attached Garage
About This Home
Ridgehorne at Mt. Saratoga is a beautiful up-and-coming community. Mt. Saratoga is a master-planned community that will feature future parks, trails, and expansive open space. Ridgehorne is in close proximity to Utah Lake, The Ranches Golf Club, stores, and restaurants. Easy access to Pioneer Crossing also allows for an easy commute. Reach out today for more information or set up a visit to the community. (CALEB-A Floorplan, Lot # 604)
Last Listed By
Alec Maddox
Edge Realty License #12490197 Listed on: 06/10/2025
Home Details
Home Type
- Single Family
Year Built
- Built in 2025 | New Construction
Lot Details
- 5,663 Sq Ft Lot
- Landscaped
- Sprinkler System
- Property is zoned Single-Family
HOA Fees
- $87 Monthly HOA Fees
Parking
- 2 Car Attached Garage
Interior Spaces
- 3,258 Sq Ft Home
- 3-Story Property
- Double Pane Windows
- Great Room
- Disposal
- Electric Dryer Hookup
Flooring
- Carpet
- Tile
Bedrooms and Bathrooms
- 2 Bedrooms
- Walk-In Closet
Schools
- Thunder Ridge Elementary School
- Vista Heights Middle School
- Westlake High School
Utilities
- Central Air
- Heating Available
- Natural Gas Connected
Listing and Financial Details
- Home warranty included in the sale of the property
Community Details
Overview
- Association fees include ground maintenance
- Fcs Community Management Association, Phone Number (801) 256-0465
- Ridgehorne Subdivision
Amenities
- Clubhouse
Recreation
- Community Playground
- Community Pool
- Hiking Trails
- Bike Trail
- Snow Removal
Map
Home Values in the Area
Average Home Value in this Area
Property History
| Date | Event | Price | Change | Sq Ft Price |
|---|---|---|---|---|
| 06/10/2025 06/10/25 | For Sale | $607,900 | -- | $187 / Sq Ft |
Similar Homes in Saratoga Springs, UT
Source: UtahRealEstate.com
MLS Number: 2090883
- 1499 Boseman Way Unit 605
- 1523 Boseman Way Unit 603
- 1528 Boseman Way Unit 628
- 1522 Boseman Way Unit 627
- 962 N Olson Dr
- 973 N Ledger Dr
- 1509 W Skyline Dr Unit 541
- 1513 W Skyline Dr Unit 540
- 1517 W Skyline Dr Unit 539
- 1521 W Skyline Dr Unit 538
- 1523 W Skyline Dr Unit 537
- 1529 W Skyline Dr Unit 536
- 1531 W Skyline Dr Unit 535
- 1537 W Skyline Dr Unit 534
- 1541 W Skyline Dr Unit 533
- 1557 W Skyline Dr Unit 529
- 1561 W Skyline Dr Unit 528
- 1563 W Skyline Dr Unit 527
- 912 Hemsworth Way Unit P304
- 912 Hemsworth Way Unit P303
