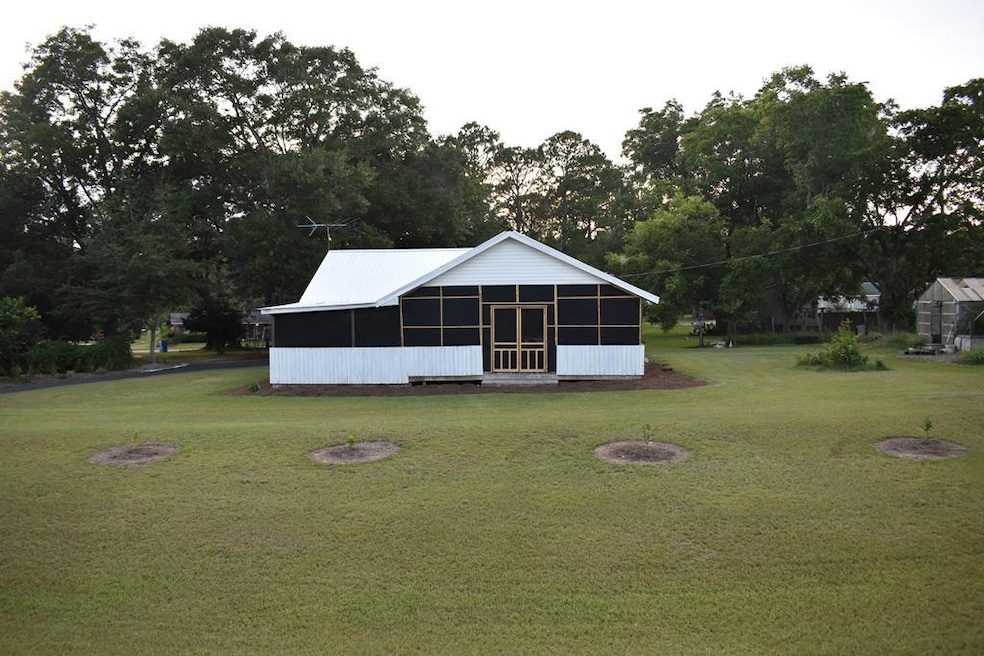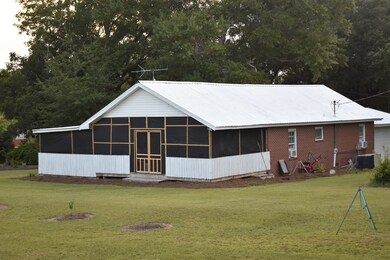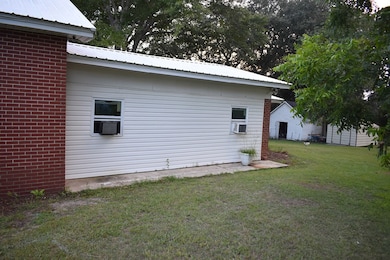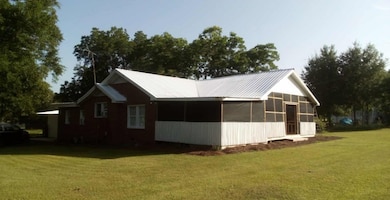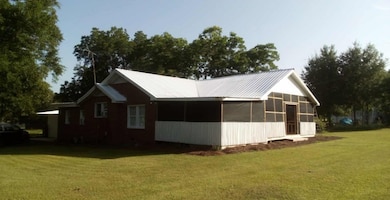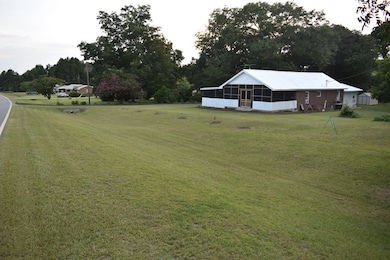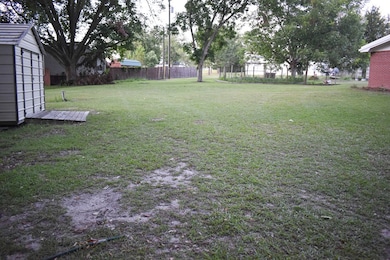1511 Bussey Rd Sycamore, GA 31790
Estimated payment $1,216/month
Highlights
- Indoor Spa
- No HOA
- Shed
- Traditional Architecture
- Window Unit Cooling System
- Ceiling Fan
About This Home
Charming and updated 4-bedroom, 3-bath home located on a quiet country road in Sycamore, GA. This spacious residence offers a mix of modern upgrades and classic charm, with unique touches throughout. The kitchen and bathrooms have been refreshed, and there's plenty of room to spread out. While the home uses window units for cooling, it's move-in ready and full of potential. Enjoy peaceful rural living with a large yard and screened porch, perfect for relaxing or entertaining. Schedule your showing today and experience the charm of country living!
Listing Agent
Southern Classic Realtors Brokerage Phone: 6786358877 License #368397 Listed on: 07/18/2025

Home Details
Home Type
- Single Family
Est. Annual Taxes
- $2,289
Year Built
- Built in 1943
Lot Details
- 1 Acre Lot
- Property is in average condition
- Property is zoned R 3
Home Design
- Traditional Architecture
- Brick Exterior Construction
- Metal Roof
- Masonry
Interior Spaces
- 2,294 Sq Ft Home
- 1-Story Property
- Brick Wall or Ceiling
- Ceiling Fan
- Indoor Spa
- Crawl Space
Kitchen
- Electric Oven
- Electric Range
- Freezer
- Dishwasher
Bedrooms and Bathrooms
- 4 Bedrooms
- 3 Full Bathrooms
Outdoor Features
- Shed
- Utility Building
Utilities
- Window Unit Cooling System
- No Heating
- Vented Exhaust Fan
- Electric Water Heater
- Satellite Dish
Community Details
- No Home Owners Association
Listing and Financial Details
- Assessor Parcel Number 025
Map
Home Values in the Area
Average Home Value in this Area
Tax History
| Year | Tax Paid | Tax Assessment Tax Assessment Total Assessment is a certain percentage of the fair market value that is determined by local assessors to be the total taxable value of land and additions on the property. | Land | Improvement |
|---|---|---|---|---|
| 2024 | $1,501 | $54,577 | $6,000 | $48,577 |
| 2023 | $881 | $27,578 | $1,800 | $25,778 |
| 2022 | $881 | $27,578 | $1,800 | $25,778 |
| 2021 | $881 | $27,578 | $1,800 | $25,778 |
| 2020 | $882 | $27,578 | $1,800 | $25,778 |
| 2019 | $882 | $27,578 | $1,800 | $25,778 |
| 2018 | $882 | $27,578 | $1,800 | $25,778 |
| 2017 | $882 | $27,578 | $1,800 | $25,778 |
| 2016 | $883 | $27,578 | $1,800 | $25,778 |
| 2015 | -- | $27,578 | $1,800 | $25,778 |
| 2014 | -- | $27,578 | $1,800 | $25,778 |
Property History
| Date | Event | Price | List to Sale | Price per Sq Ft |
|---|---|---|---|---|
| 07/18/2025 07/18/25 | For Sale | $194,900 | -- | $85 / Sq Ft |
Purchase History
| Date | Type | Sale Price | Title Company |
|---|---|---|---|
| Warranty Deed | -- | -- | |
| Warranty Deed | -- | -- | |
| Warranty Deed | -- | -- | |
| Deed | -- | -- |
Source: Tiftarea Board of REALTORS®
MLS Number: 138615
APN: 039A-025
- 371 Lakeview Dr
- 160 E Willis St
- 391 S Brown Ave
- 2633 Us Hwy 41
- 195 Mattie Ave
- 916 Randall H Whiddon Dr
- 883 N Railroad Ave
- 727 Donna Ave
- 220 E Williams Ave
- 240 Whittle Cir
- 411 Haley Ave
- 433 S Johnson St Unit 9A
- 433 S Johnson St
- 0 E Monroe Ave
- 0 Story St
- 709 Story St
- 367 E Monroe Ave
- 534 S Jefferson St
- 217 W Madison Ave
- 372 E College Ave
- 2819 Rainwater Rd
- 208 Zoey Way
- 101 Oak Forest Ln
- 2800 Tift Ave N
- 2854 Eb Hamilton Dr
- 715 12th St W
- 2780 Eb Hamilton Dr
- 1644 Carpenter Rd S
- 68 Richards Dr
- 210 W 8th St Unit 1
- 1665 Carpenter Rd S
- 306 Rockhouse Rd E
- 549 Osprey Cir
- 711 W Pine St
- 2016 E 16th Ave
- 1506 S Pecan St
- 1008 E 24th Ave
- 160 Wilson Ave
