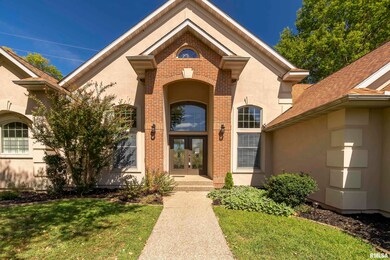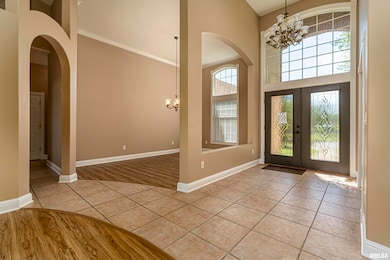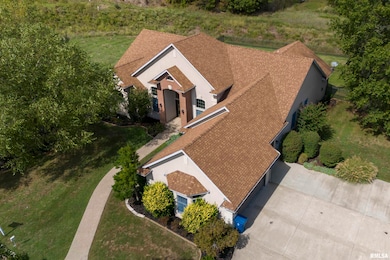Discover the pinnacle of luxury in this exquisite Floridian-style home, nestled in an exclusive golf community. With 4 bedrooms and 4 baths, this residence spans 2,867 sq ft on the main level with another approx 2400 sq ft in the lower level, boasting 12' ceilings and 8' glass doors that open to a serene covered patio. The split floor plan features a stunning master suite with a sitting area and access to covered patio along with 2 walk-in closets and an over-sized bath. Privately situated on the other side of the home are 2 large bedrooms, a Jack and Jill bath, the main floor laundry, and a gourmet kitchen with custom cherry cabinetry, solid surface countertops, stainless steel appliances, and a glass-surrounded breakfast area. The adjoining family room, with its gas fireplace and full wall of windows with automatic shades, is perfect for both relaxation and entertaining. The lower level adds approx. 2400 sq ft of space, including a rec room with a wet bar, full bath, exercise room, and mechanical / storage room. Additional highlights include a 3-car garage, and geothermal heating. Situated on nearly 1 acre in a private cul-de-sac, this upscale home offers unmatched unique design and comfort. NEW ROOF will be installed as soon as weather permits in Spring 2025.







