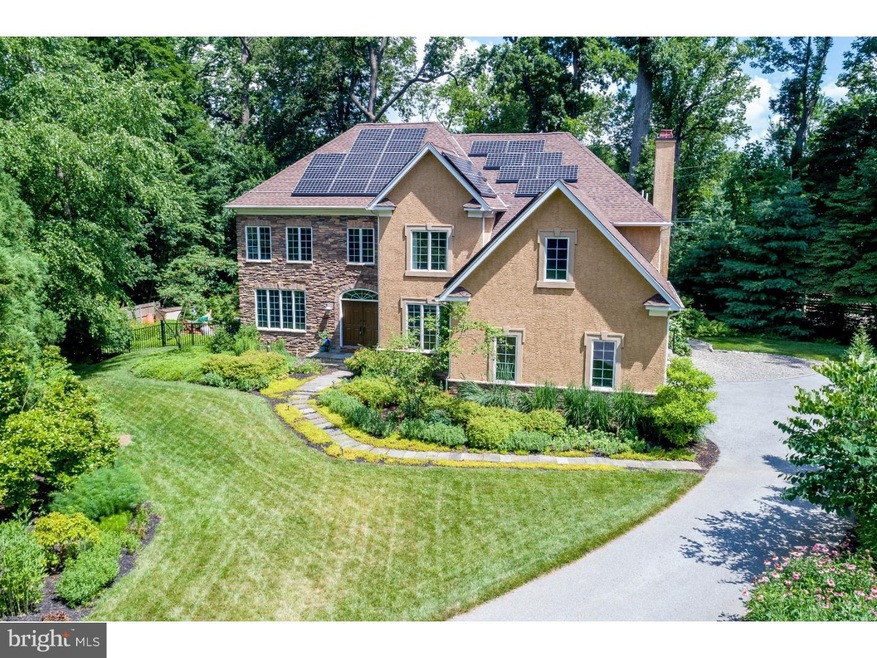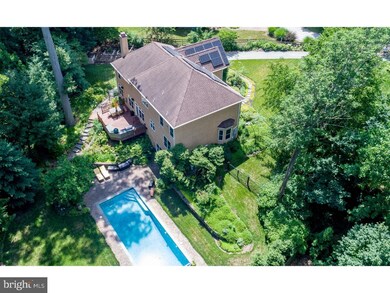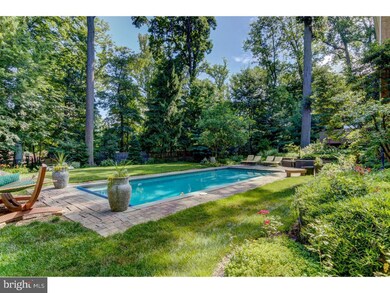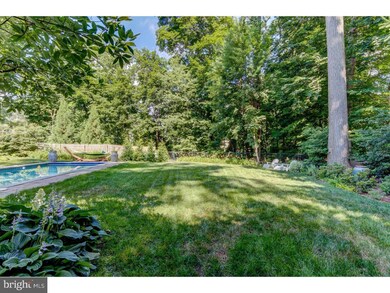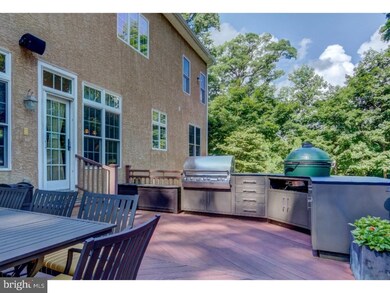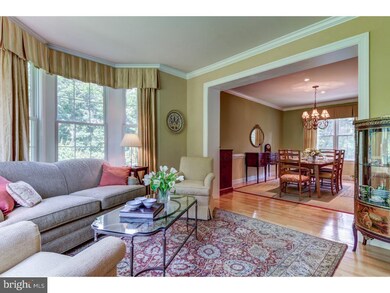
1511 County Line Rd Bryn Mawr, PA 19010
Estimated Value: $1,489,762 - $1,682,000
Highlights
- In Ground Pool
- Colonial Architecture
- Cathedral Ceiling
- Welsh Valley Middle School Rated A+
- Deck
- No HOA
About This Home
As of October 2018Nestled down a long driveway on a secluded, yet convenient, .82 acre lot in Bryn Mawr is this bright and airy 4-5 BD, 3/2 BA home. Custom-built only 14 yrs ago, this property has been beautifully maintained & extensively upgraded with meticulous attention to detail. Interior finishes incl. wood floors, enhanced millwork, custom closets, and much more. The soaring 2-story Entrance Hall leads to an open Kitchen/Breakfast Room/Family Room, providing great flow for entertaining. The Kitchen has 42" cabinets, granite counters, and stainless gourmet appliances, incl. a Thermador 5-burner gas cooktop with pot filler, double ovens, & a SubZero refrigerator. A Sitting Room, Dining Room, Study, and large Laundry Room complete the 1st floor. Low-maintenance composite rear deck features built-in cabinetry, plumbed-in natural gas grill, and an extra-large Big Green Egg BBQ surrounded by extensive counter space. Stone steps lead to the heated pool and the professionally landscaped yard which is bordered by mature foliage for privacy. Downstairs is stunning walk-out finished lower level with Media/game table areas and a Bonus Room (possible Bedroom). A gorgeous Bathroom has designer tile, spa-like sink, & large steam shower. Entertaining, both inside and out, is easy with the lower level Kitchenette, featuring custom cabinets, glass subway tile backsplash, sink, dishwasher, microwave, and refrigerator. Custom barn-style sliding doors attractively conceal the partially finished Exercise area, and unfinished storage & mechanical rooms. Upstairs, via front or rear stairs, is the huge Master BD suite with cove ceiling, two large walk-in closets (one with a dressing area and beautiful custom organizers), and a large Master BA with soaking tub. 2 more BD share a Hall BA, and 4th BD has en suite access to BA (which is plumbed for a shower.) Large 2nd fl. Storage Room with window could be finished for additional living space. You'll love parking in the professionally finished 2-car Garage with all-weather flooring and custom organizers. Systems include dual-zoned HVAC, 2 hot water heaters, solar panels (which lower utility costs), gutter shields, sprinklers, phantom screens, automatic pool cover, and fenced rear yard. Highly-ranked Lower Merion schools. Near shops, restaurants, and movies in downtown Bryn Mawr and just a short stroll from Ashbridge Park, Stoneleigh Garden, universities, and train stations. EZ access to Center City, Airport, and corporate centers.
Home Details
Home Type
- Single Family
Est. Annual Taxes
- $20,784
Year Built
- Built in 2004
Lot Details
- 0.82 Acre Lot
- Flag Lot
- Sprinkler System
- Property is zoned R3
Parking
- 2 Car Direct Access Garage
- 3 Open Parking Spaces
- Oversized Parking
- Garage Door Opener
- Driveway
Home Design
- Colonial Architecture
- Pitched Roof
- Stone Siding
- Concrete Perimeter Foundation
- Stucco
Interior Spaces
- 5,062 Sq Ft Home
- Property has 2 Levels
- Cathedral Ceiling
- Gas Fireplace
- Family Room
- Living Room
- Dining Room
- Basement Fills Entire Space Under The House
Kitchen
- Butlers Pantry
- Built-In Double Oven
- Cooktop
- Built-In Microwave
- Dishwasher
- Kitchen Island
- Disposal
Flooring
- Wall to Wall Carpet
- Tile or Brick
Bedrooms and Bathrooms
- 4 Bedrooms
- En-Suite Primary Bedroom
- En-Suite Bathroom
- 5 Bathrooms
Laundry
- Laundry Room
- Laundry on main level
Eco-Friendly Details
- ENERGY STAR Qualified Equipment for Heating
- Solar Heating System
Outdoor Features
- In Ground Pool
- Deck
- Porch
Schools
- Welsh Valley Middle School
- Harriton Senior High School
Utilities
- Forced Air Zoned Heating and Cooling System
- Heating System Uses Gas
- Programmable Thermostat
- 200+ Amp Service
- Natural Gas Water Heater
Community Details
- No Home Owners Association
- Bryn Mawr Subdivision
Listing and Financial Details
- Tax Lot 073
- Assessor Parcel Number 40-00-12948-017
Ownership History
Purchase Details
Home Financials for this Owner
Home Financials are based on the most recent Mortgage that was taken out on this home.Purchase Details
Home Financials for this Owner
Home Financials are based on the most recent Mortgage that was taken out on this home.Purchase Details
Home Financials for this Owner
Home Financials are based on the most recent Mortgage that was taken out on this home.Purchase Details
Similar Homes in Bryn Mawr, PA
Home Values in the Area
Average Home Value in this Area
Purchase History
| Date | Buyer | Sale Price | Title Company |
|---|---|---|---|
| Bazzan Anthony J | $970,000 | None Available | |
| Hockman Janet S | -- | Attorney | |
| Schumacher Janet L | $280,000 | -- | |
| Bonds Marie | -- | -- |
Mortgage History
| Date | Status | Borrower | Loan Amount |
|---|---|---|---|
| Open | Bazzan Anthony J | $425,000 | |
| Open | Bazzan Anthony J | $750,000 | |
| Previous Owner | Hockman Janet S | $200,000 | |
| Previous Owner | Hockman Janet S | $382,500 | |
| Previous Owner | Schumacher Janet L | $417,000 | |
| Previous Owner | Schumacher Janet L | $525,000 | |
| Previous Owner | Schumacher Janet | $200,000 | |
| Previous Owner | Schumacher Janet L | $650,000 | |
| Previous Owner | Schumacher Janet L | $40,000 | |
| Previous Owner | Schumacher Janet L | $40,000 |
Property History
| Date | Event | Price | Change | Sq Ft Price |
|---|---|---|---|---|
| 10/19/2018 10/19/18 | Sold | $970,000 | -2.9% | $192 / Sq Ft |
| 09/19/2018 09/19/18 | Pending | -- | -- | -- |
| 09/05/2018 09/05/18 | For Sale | $999,000 | -- | $197 / Sq Ft |
Tax History Compared to Growth
Tax History
| Year | Tax Paid | Tax Assessment Tax Assessment Total Assessment is a certain percentage of the fair market value that is determined by local assessors to be the total taxable value of land and additions on the property. | Land | Improvement |
|---|---|---|---|---|
| 2024 | $21,619 | $517,650 | -- | -- |
| 2023 | $20,717 | $517,650 | $0 | $0 |
| 2022 | $20,333 | $517,650 | $0 | $0 |
| 2021 | $19,870 | $517,650 | $0 | $0 |
| 2020 | $21,158 | $564,990 | $0 | $0 |
| 2019 | $20,784 | $564,990 | $0 | $0 |
| 2018 | $20,783 | $564,990 | $0 | $0 |
| 2017 | $20,021 | $564,990 | $0 | $0 |
| 2016 | $19,800 | $564,990 | $0 | $0 |
| 2015 | $19,142 | $564,990 | $0 | $0 |
| 2014 | $18,461 | $564,990 | $0 | $0 |
Agents Affiliated with this Home
-
Tracy Pulos

Seller's Agent in 2018
Tracy Pulos
BHHS Fox & Roach
(610) 329-7399
3 in this area
169 Total Sales
-
Mark Pulos

Seller Co-Listing Agent in 2018
Mark Pulos
BHHS Fox & Roach
(610) 416-4669
2 in this area
165 Total Sales
-
Noelle Barbone

Buyer's Agent in 2018
Noelle Barbone
Weichert, Realtors - Cornerstone
(484) 678-2658
75 Total Sales
Map
Source: Bright MLS
MLS Number: 1002491856
APN: 40-00-12948-017
- 104 Lowrys Ln
- 1430 County Line Rd
- 19 Hawthorne Ln
- 1030 E Lancaster Ave Unit 723
- 1030 E Lancaster Ave Unit 227
- 1030 E Lancaster Ave Unit 330
- 1030 E Lancaster Ave Unit 207
- 1030 E Lancaster Ave Unit 117
- 1220 Wendover Rd
- 120 Garrett Ave
- 106 Debaran Ln
- 419 Thornbrook Ave
- 166 Meredith Ave
- 138 Montrose Ave Unit 35
- 950 Conestoga Rd
- 1962 Montgomery Ave
- 340 Baintree Rd
- 40 Wentworth Ln
- 237 Trianon Ln
- 321 Airdale Rd
- 1511 County Line Rd
- 1509 County Line Rd
- 1513 County Line Rd
- 1517 County Line Rd
- 1507 County Line Rd
- 1521 County Line Rd
- 1525 County Line Rd
- 1463 County Line Rd
- 1467 County Line Rd
- 1508 County Line Rd
- 1459 County Line Rd
- 1529 County Line Rd
- 1512 County Line Rd
- 1514 County Line Rd
- 1455 County Line Rd
- 1516 County Line Rd
- 1 Braxton Rd
- 1533 County Line Rd
- 15 Rodney Rd
- 17 Rodney Rd
