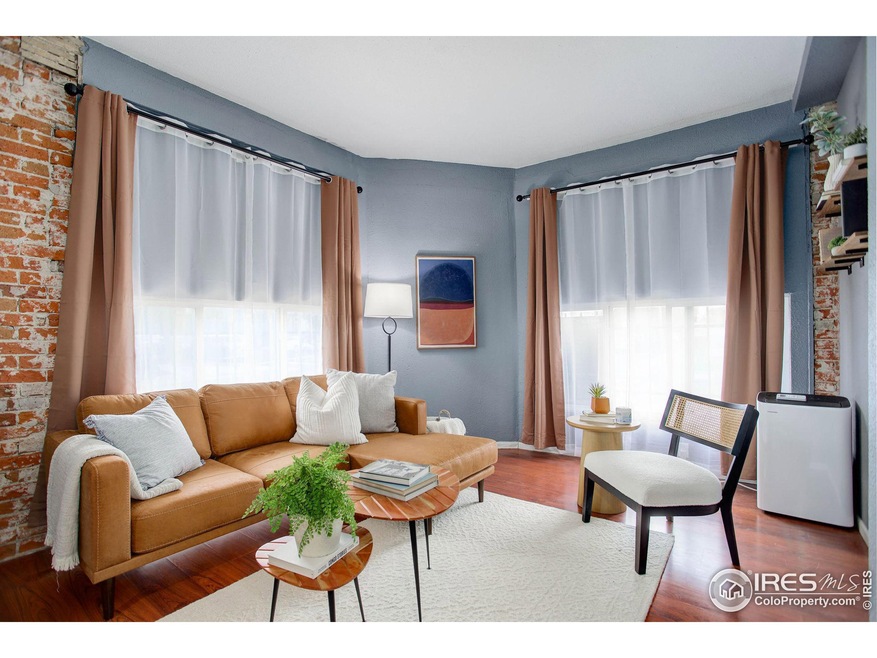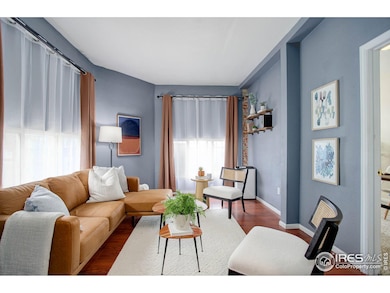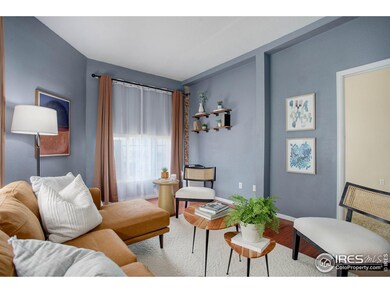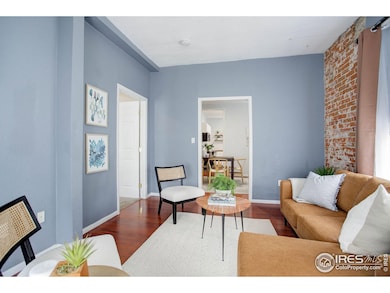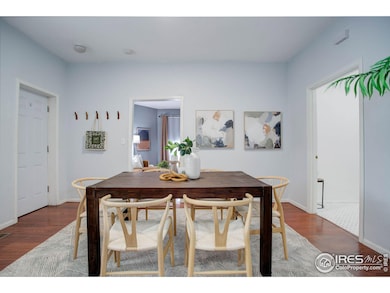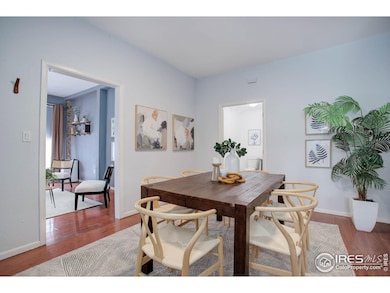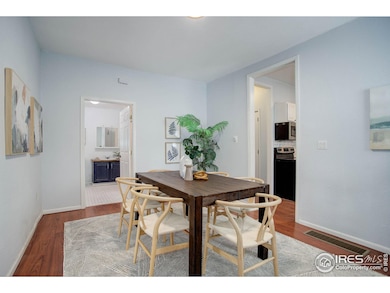
1511 E 37th Ave Unit A Denver, CO 80205
Cole NeighborhoodHighlights
- Wood Flooring
- No HOA
- Level Entry For Accessibility
- Corner Lot
- Brick Veneer
- Forced Air Heating System
About This Home
As of May 2025Unbeatable RiNo location! Great investment property and rental history for this 2 bedroom in a corner lot home. NO HOA FEES! Soaring ceilings will WOW you as you enter the property. Huge windows welcome an abundance of natural light. Eye catching vinyl floors. Kitchen boasts stunning white backsplash, newer appliances, and stack washer/dryer. Spacious rooms including large living area with exposed brick. You will love the generous sized closets and spacious and bright bedrooms. Offstreet parking spot and two entries top off the ideal property! Walk to numerous restaurants, shopping, & entertainment. Great access with nearby light rail station.
Last Agent to Sell the Property
Coldwell Banker Realty-Boulder Listed on: 02/24/2025

Townhouse Details
Home Type
- Townhome
Est. Annual Taxes
- $1,293
Year Built
- Built in 1890
Lot Details
- No Units Located Below
- Level Lot
Parking
- 1 Car Garage
- Off-Street Parking
Home Design
- Brick Veneer
- Flat Tile Roof
- Stucco
Interior Spaces
- 1,061 Sq Ft Home
- 1-Story Property
- Window Treatments
- Family Room
Kitchen
- Electric Oven or Range
- Microwave
- Dishwasher
Flooring
- Wood
- Carpet
Bedrooms and Bathrooms
- 2 Bedrooms
- 1 Full Bathroom
- Primary bathroom on main floor
Laundry
- Laundry on main level
- Dryer
- Washer
Basement
- Partial Basement
- Sump Pump
Schools
- Cole Elementary And Middle School
- Manual High School
Additional Features
- Level Entry For Accessibility
- Forced Air Heating System
Listing and Financial Details
- Assessor Parcel Number 226205025
Community Details
Overview
- No Home Owners Association
- Association fees include no fee
- Hyde Park Subdivision
Pet Policy
- Dogs and Cats Allowed
Ownership History
Purchase Details
Home Financials for this Owner
Home Financials are based on the most recent Mortgage that was taken out on this home.Purchase Details
Home Financials for this Owner
Home Financials are based on the most recent Mortgage that was taken out on this home.Purchase Details
Purchase Details
Purchase Details
Purchase Details
Purchase Details
Home Financials for this Owner
Home Financials are based on the most recent Mortgage that was taken out on this home.Similar Homes in Denver, CO
Home Values in the Area
Average Home Value in this Area
Purchase History
| Date | Type | Sale Price | Title Company |
|---|---|---|---|
| Warranty Deed | $310,000 | Land Title | |
| Special Warranty Deed | $265,000 | Heritage Title Company | |
| Special Warranty Deed | -- | None Available | |
| Warranty Deed | $142,500 | None Available | |
| Special Warranty Deed | $32,000 | Fidelity National Title Insu | |
| Trustee Deed | -- | None Available | |
| Warranty Deed | $104,500 | Land Title |
Mortgage History
| Date | Status | Loan Amount | Loan Type |
|---|---|---|---|
| Open | $300,700 | New Conventional | |
| Previous Owner | $198,750 | New Conventional | |
| Previous Owner | $187,500 | Commercial | |
| Previous Owner | $90,000 | No Value Available | |
| Closed | $10,000 | No Value Available |
Property History
| Date | Event | Price | Change | Sq Ft Price |
|---|---|---|---|---|
| 05/29/2025 05/29/25 | Sold | $310,000 | +3.7% | $292 / Sq Ft |
| 04/16/2025 04/16/25 | Price Changed | $299,000 | -5.1% | $282 / Sq Ft |
| 02/01/2025 02/01/25 | Price Changed | $315,000 | -4.5% | $297 / Sq Ft |
| 11/20/2024 11/20/24 | For Sale | $330,000 | +24.5% | $311 / Sq Ft |
| 02/18/2022 02/18/22 | Off Market | $265,000 | -- | -- |
| 11/20/2020 11/20/20 | Sold | $265,000 | 0.0% | $250 / Sq Ft |
| 10/09/2020 10/09/20 | For Sale | $265,000 | -- | $250 / Sq Ft |
Tax History Compared to Growth
Tax History
| Year | Tax Paid | Tax Assessment Tax Assessment Total Assessment is a certain percentage of the fair market value that is determined by local assessors to be the total taxable value of land and additions on the property. | Land | Improvement |
|---|---|---|---|---|
| 2024 | $1,322 | $16,690 | $5,330 | $11,360 |
| 2023 | $1,293 | $16,690 | $5,330 | $11,360 |
| 2022 | $1,195 | $15,030 | $5,720 | $9,310 |
| 2021 | $1,195 | $15,460 | $5,880 | $9,580 |
| 2020 | $798 | $10,760 | $5,880 | $4,880 |
| 2019 | $776 | $10,760 | $5,880 | $4,880 |
| 2018 | $1,167 | $15,080 | $5,110 | $9,970 |
| 2017 | $1,163 | $15,080 | $5,110 | $9,970 |
| 2016 | $873 | $10,710 | $2,141 | $8,569 |
| 2015 | $837 | $10,710 | $2,141 | $8,569 |
| 2014 | $385 | $4,640 | $868 | $3,772 |
Agents Affiliated with this Home
-
T
Seller's Agent in 2025
The Bernardi Group
Coldwell Banker Realty-Boulder
-
S
Buyer's Agent in 2025
Stephen Foster
Group Centerra
-
P
Seller's Agent in 2020
Peter Sotiropoulos
Live West Realty
-
N
Buyer's Agent in 2020
Non-IRES Agent
CO_IRES
Map
Source: IRES MLS
MLS Number: 1022537
APN: 2262-05-025
- 3725 N Franklin St
- 3733 Franklin St
- 3919 N Humboldt St
- 3450 Franklin St
- 1803 E 36th Ave
- 3700 N Marion St Unit 106
- 3735 N Marion St
- 3433 N Lafayette St
- 3726 N High St
- 3702 Walnut St
- 3450 N Downing St Unit 3
- 3310 Gilpin St
- 3443 Lawrence St
- 1024 34th St
- 3728 Vine St
- 1739 E Martin Luther King jr Blvd
- 3313 Curtis St
- 3295 Lawrence St
- 3110 Franklin St
- 3285 Lawrence St
