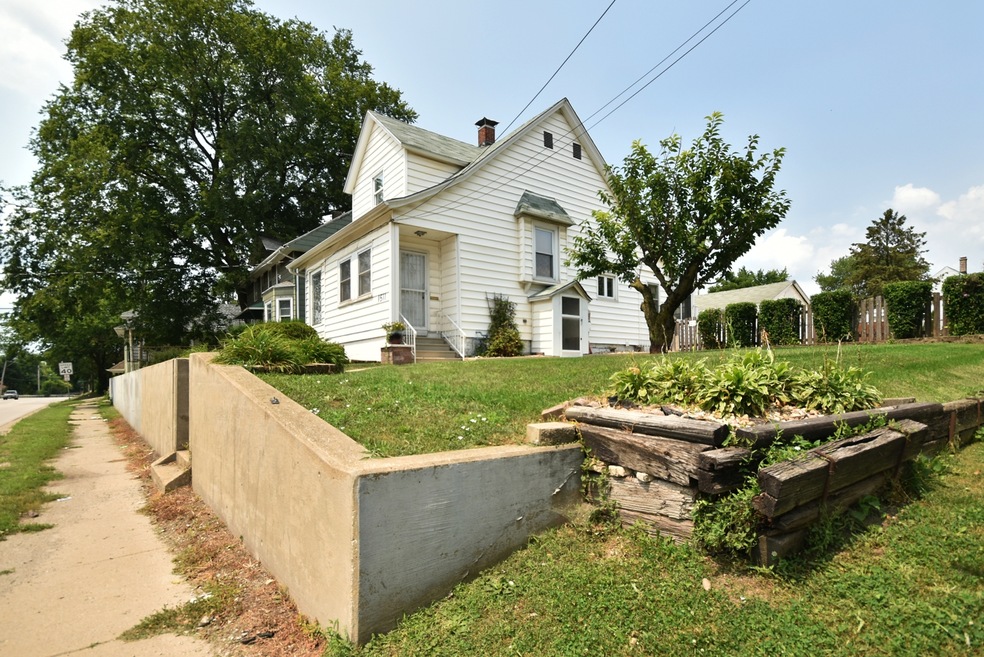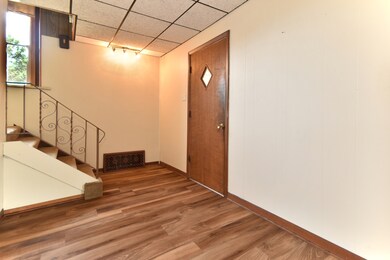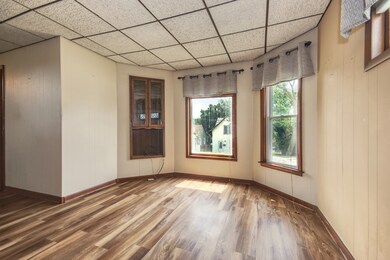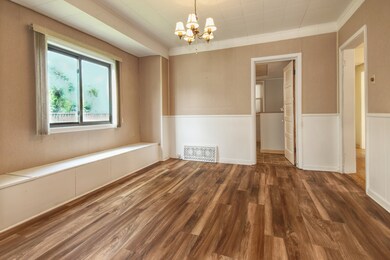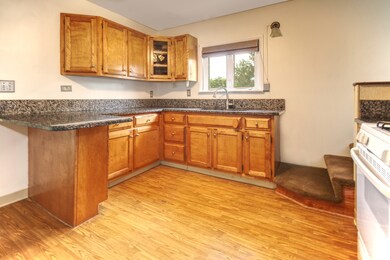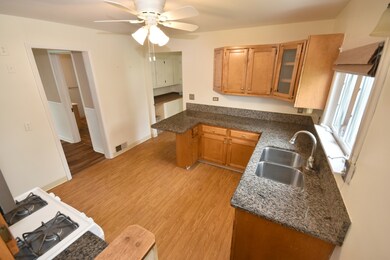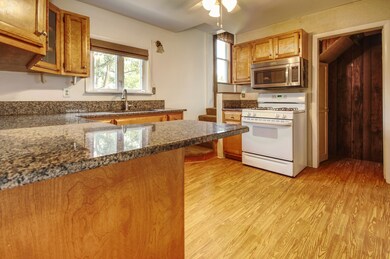
1511 E Cass St Joliet, IL 60432
Belmont NeighborhoodHighlights
- Sun or Florida Room
- Mud Room
- Fenced Yard
- Corner Lot
- Formal Dining Room
- 2.1 Car Detached Garage
About This Home
As of October 2021Well Maintained 2 story Home! Great corner oversized fenced lot! 3 Bedrooms! 2 Full Bathrooms! Front and back porch! Living room with bay window! Large Dining Room! Wood laminate flooring! Kitchen offers upgraded cabinets, granite counters, butler's pantry plus additional pantry! Large additional closet outside of bedrooms! Mud room! Enjoy 3-seasons room! Roof, AC/furnace 2015! Basement! Gargage lovers will enjoy detached garage, workshop and shed! Spacious Concrete driveway for extra car parking! Patio! Minutes to I80
Last Agent to Sell the Property
RE/MAX Ultimate Professionals License #475128692 Listed on: 08/05/2021

Last Buyer's Agent
Nancy Benard
RE/MAX Ultimate Professionals License #475123465

Home Details
Home Type
- Single Family
Est. Annual Taxes
- $951
Year Built
- Built in 1908
Lot Details
- 8,712 Sq Ft Lot
- Lot Dimensions are 69x113x68x119
- Fenced Yard
- Corner Lot
Parking
- 2.1 Car Detached Garage
- Garage Door Opener
- Driveway
Home Design
- Block Foundation
- Asphalt Roof
- Vinyl Siding
Interior Spaces
- 1,092 Sq Ft Home
- 2-Story Property
- Ceiling Fan
- Mud Room
- Entrance Foyer
- Formal Dining Room
- Sun or Florida Room
- Laminate Flooring
Kitchen
- Range
- Microwave
Bedrooms and Bathrooms
- 3 Bedrooms
- 3 Potential Bedrooms
- 2 Full Bathrooms
- Separate Shower
Laundry
- Dryer
- Washer
Unfinished Basement
- Partial Basement
- Sump Pump
- Basement Cellar
Outdoor Features
- Enclosed patio or porch
Utilities
- Central Air
- Two Cooling Systems Mounted To A Wall/Window
- Heating System Uses Natural Gas
Ownership History
Purchase Details
Home Financials for this Owner
Home Financials are based on the most recent Mortgage that was taken out on this home.Similar Homes in Joliet, IL
Home Values in the Area
Average Home Value in this Area
Purchase History
| Date | Type | Sale Price | Title Company |
|---|---|---|---|
| Warranty Deed | $145,000 | Fidelity National Title |
Mortgage History
| Date | Status | Loan Amount | Loan Type |
|---|---|---|---|
| Open | $145,000 | New Conventional | |
| Previous Owner | $30,000 | Unknown |
Property History
| Date | Event | Price | Change | Sq Ft Price |
|---|---|---|---|---|
| 10/19/2021 10/19/21 | Sold | $145,000 | -12.1% | $133 / Sq Ft |
| 09/09/2021 09/09/21 | Pending | -- | -- | -- |
| 08/05/2021 08/05/21 | For Sale | $164,900 | -- | $151 / Sq Ft |
Tax History Compared to Growth
Tax History
| Year | Tax Paid | Tax Assessment Tax Assessment Total Assessment is a certain percentage of the fair market value that is determined by local assessors to be the total taxable value of land and additions on the property. | Land | Improvement |
|---|---|---|---|---|
| 2023 | $3,175 | $40,784 | $10,595 | $30,189 |
| 2022 | $2,853 | $36,892 | $9,584 | $27,308 |
| 2021 | $930 | $34,456 | $8,951 | $25,505 |
| 2020 | $930 | $32,721 | $8,500 | $24,221 |
| 2019 | $951 | $30,410 | $7,900 | $22,510 |
| 2018 | $986 | $27,328 | $7,110 | $20,218 |
| 2017 | $1,023 | $24,846 | $6,464 | $18,382 |
| 2016 | $1,064 | $22,450 | $5,919 | $16,531 |
| 2015 | $1,099 | $21,050 | $5,550 | $15,500 |
| 2014 | $1,099 | $20,900 | $5,500 | $15,400 |
| 2013 | $1,099 | $22,893 | $6,092 | $16,801 |
Agents Affiliated with this Home
-
Dawn Dause

Seller's Agent in 2021
Dawn Dause
RE/MAX
(815) 954-5050
3 in this area
245 Total Sales
-
N
Buyer's Agent in 2021
Nancy Benard
RE/MAX
Map
Source: Midwest Real Estate Data (MRED)
MLS Number: 11180749
APN: 07-11-410-025
- 330 Harwood St
- 1600 Elgin Ave
- 402 Miami St
- 526 Algonquin St
- 534 Mohawk St
- 106 Hillsdale Rd
- 526 Osage St
- 301 S Hebbard St
- 111 Court St
- 120 Anderson Ave
- 2109 Lorraine Ave
- 124 SW Circle Dr
- 306 Anderson Ave
- 419 White Ave
- 1607 Maple Rd
- 1010 Maplecrest St
- 500 Siegmund St
- 510 S Hebbard St
- 309 SE Circle Dr
- 517 S Hebbard St
