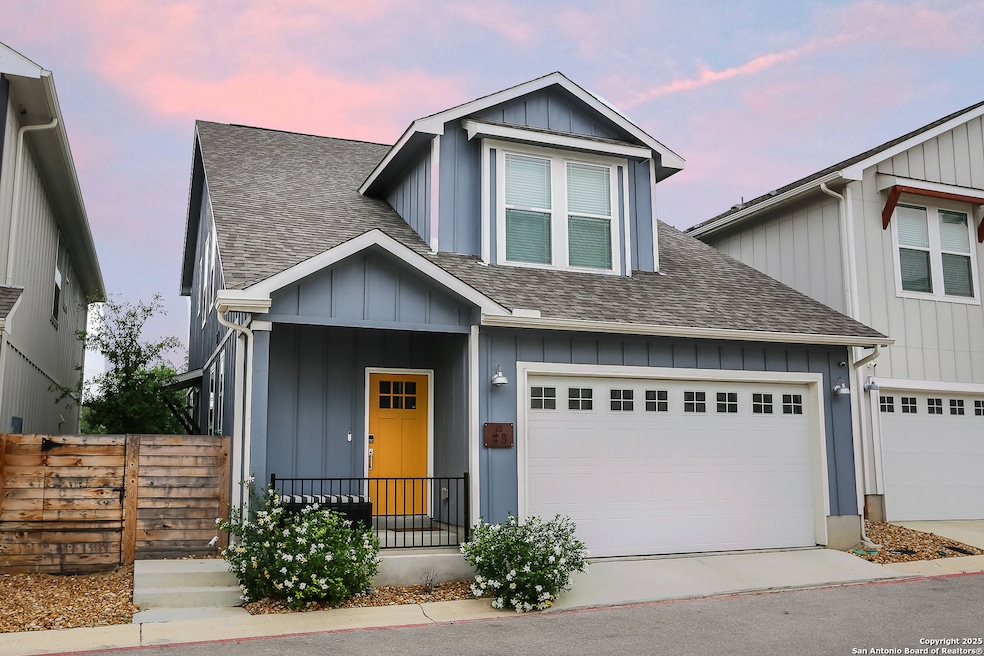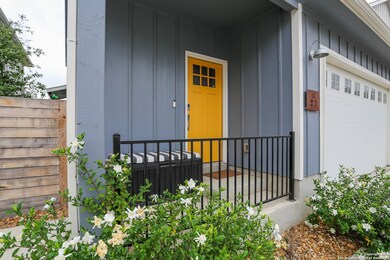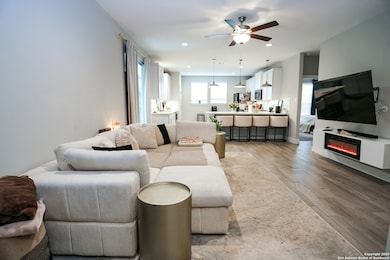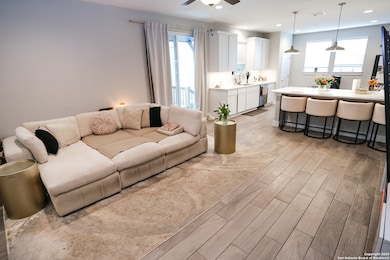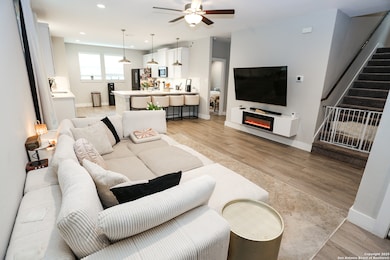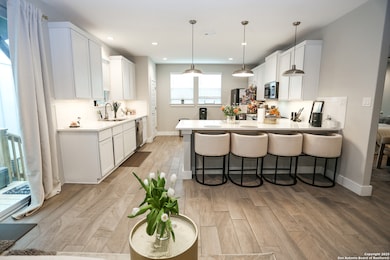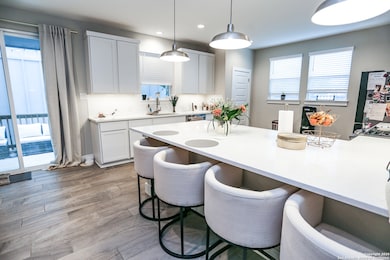1511 E Sandalwood Ln Unit 8 San Antonio, TX 78209
Lincoln Heights NeighborhoodHighlights
- Loft
- Two Living Areas
- Central Heating and Cooling System
- Woodridge Elementary School Rated A
- Ceramic Tile Flooring
- Ceiling Fan
About This Home
Beautiful first time pet friendly rental in highly sought after Alamo Heights I.S.D. Built in 2022 this 4 bedroom is a rare find in Alamo Heights. Centrally located close to Ft. Sam Houston and blocks off Broadway, close to the Quarry, The Pearl and Downtown. The proximity to shopping and conveniences, make it an ideal location. You can also hop on and off 281 for an easy commute to all areas of SA. The Open floorplan features a wraparound kitchen with quartz countertops showcased on the oversized island. It's a chef's dream with gas cooking. Included is premium washer, dryer and side by side refrigerator with AI Family Hub. Primary bedroom is downstairs allowing for a true retreat. Upstairs features 3 bedrooms with one full bath plus an oversized loft offers endless possibilities. The Open floorplan showcases a modern electric fireplace in the downstairs living area. The Low maintenance yard has a great deck for relaxing but not too much to have to take care of. Guest can park in vacant lot directly across from front door. Don't miss this unique owner managed rental. It won't last long!
Home Details
Home Type
- Single Family
Year Built
- Built in 2022
Lot Details
- 2,396 Sq Ft Lot
Parking
- 2 Car Garage
Home Design
- Slab Foundation
- Composition Roof
Interior Spaces
- 2,436 Sq Ft Home
- 2-Story Property
- Ceiling Fan
- Window Treatments
- Two Living Areas
- Loft
Kitchen
- Stove
- Microwave
- Dishwasher
- Disposal
Flooring
- Carpet
- Ceramic Tile
Bedrooms and Bathrooms
- 4 Bedrooms
Laundry
- Laundry on upper level
- Washer Hookup
Schools
- Cambridge Elementary School
- Alamo Hgt Middle School
- Alamo Hgt High School
Utilities
- Central Heating and Cooling System
- Heating System Uses Natural Gas
Community Details
- Ridgecrest Villas/Casinas Subdivision
Listing and Financial Details
- Assessor Parcel Number 118820001180
Map
Property History
| Date | Event | Price | List to Sale | Price per Sq Ft |
|---|---|---|---|---|
| 10/16/2025 10/16/25 | Price Changed | $3,450 | -1.4% | $1 / Sq Ft |
| 09/05/2025 09/05/25 | For Rent | $3,500 | 0.0% | -- |
| 08/25/2025 08/25/25 | Price Changed | $3,500 | -2.6% | $1 / Sq Ft |
| 07/02/2025 07/02/25 | Price Changed | $3,595 | -2.2% | $1 / Sq Ft |
| 05/28/2025 05/28/25 | Price Changed | $3,675 | -2.0% | $2 / Sq Ft |
| 05/08/2025 05/08/25 | For Rent | $3,750 | -- | -- |
Source: San Antonio Board of REALTORS®
MLS Number: 1865101
APN: 11882-000-1180
- 139 Belfast Dr
- 702 Everest Ave
- 127 Belfast Dr
- 222 Conway Dr
- 1531 W Lawndale Dr
- 111 Belfast Dr
- 1618 W Lawndale Dr
- 8109 Scottshill
- 206 Ridgecrest Dr
- 910 Rexford Dr
- 8112 Scottshill
- 915 Rexford Dr
- 8058 Broadway Unit 138N
- 8058 Broadway Unit 251U
- 8058 Broadway Unit 247 U
- 8038 Broadway St Unit 225L
- 8038 Broadway St Unit 123
- 8038 Broadway St Unit 118K
- 18 Chelsea Way
- 100 Lorenz Rd Unit 1502
- 1511 E Sandalwood Ln
- 1511 E Sandalwood Ln Unit 6
- 1511 E Sandalwood Ln Unit 14
- 327 W Sunset Rd
- 522 Everest Ave
- 123 Colton Dr
- 1618 W Lawndale Dr Unit 2
- 1618 W Lawndale Dr Unit 15
- 384 Treeline Park
- 8123 Scottshill
- 8051 Broadway
- 8030 Broadway
- 8038 Broadway St Unit 225L
- 8038 Broadway St Unit 223
- 8038 Broadway St Unit 123
- 100 Lorenz Rd Unit 707B
- 112 E Sunset Rd
- 7897 Broadway
- 250 Treeline Park
- 7926 Broadway St Unit 108A
