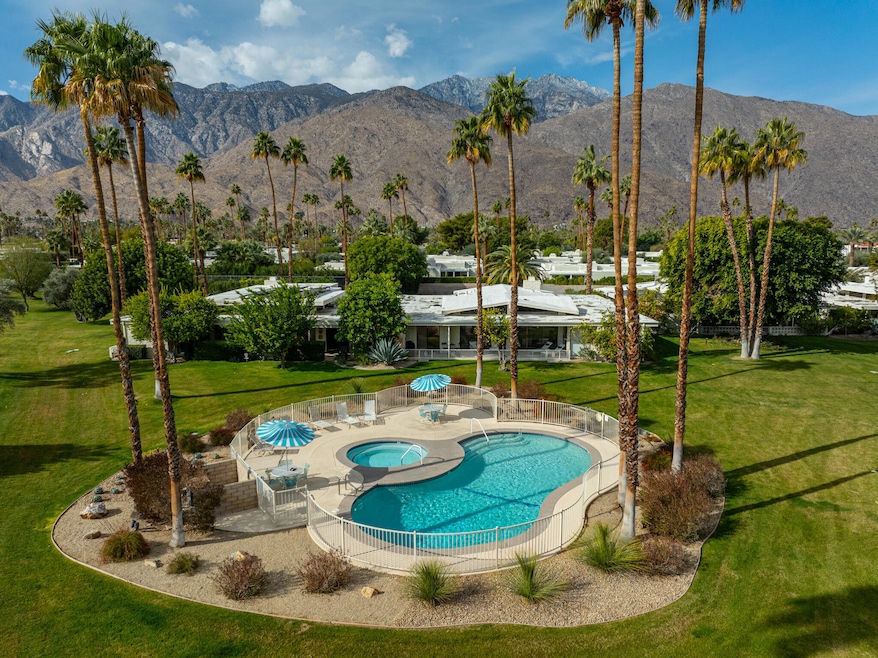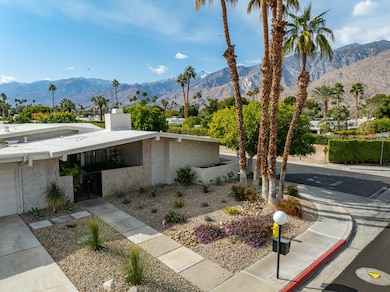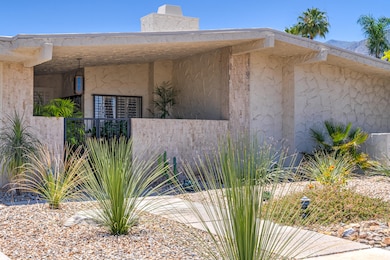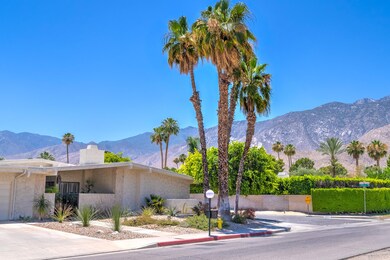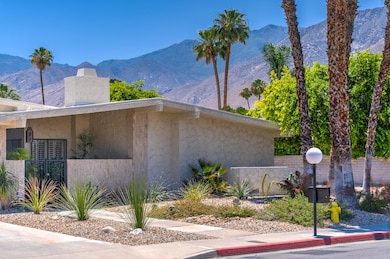
1511 E Twin Palms Dr Palm Springs, CA 92264
Twin Palms NeighborhoodEstimated payment $7,621/month
Highlights
- In Ground Pool
- Updated Kitchen
- Midcentury Modern Architecture
- Palm Springs High School Rated A-
- Open Floorplan
- Mountain View
About This Home
Canyon Vista Estates in South Palm Springs offers exceptional living with the advantage of FEE land ownership (You Own the Land). Originally designed by Charles E. Du Bois and built by Roy Fey, this home is one of just 26 in a low-density community featuring manicured landscaping, breathtaking mountain views, 2 pools, spas and tennis court in the Twin Palms neighborhood. The open Living and Dining areas are enhanced by soaring 12' ceilings, clerestory windows, and tile flooring. A cozy Den with a fireplace can easily convert to a 3rd bedroom. The sunken bar and expansive patio create the perfect setting for indoor-outdoor living, with access from the Kitchen, Living Room, and Primary suite. The contemporary eat-in Kitchen boasts stylish countertops and stainless appliances. A well-appointed Laundry Room with ample storage leads directly to the spacious two-car garage. The primary and guest suites offer excellent separation, en-suite baths, and large walk-in closets. The primary bath includes dual vanities, a soaking tub, and a separate shower. This well-maintained home offers a great opportunity for personalized updates to enhance its full potential. The prime corner lot offers enhanced privacy, natural light, and a more spacious feel. Canyon Vista Estates, a boutique community set on 8 acres, offering a true resort-style living experience.
Property Details
Home Type
- Condominium
Est. Annual Taxes
- $7,853
Year Built
- Built in 1976
Lot Details
- End Unit
- Home has North and South Exposure
- Landscaped
- Corner Lot
- Paved or Partially Paved Lot
- Level Lot
- Sprinklers on Timer
- Lawn
- Front Yard
HOA Fees
- $810 Monthly HOA Fees
Property Views
- Mountain
- Park or Greenbelt
Home Design
- Midcentury Modern Architecture
- Ranch Property
- Slab Foundation
- Foam Roof
- Stucco Exterior
Interior Spaces
- 2,690 Sq Ft Home
- 1-Story Property
- Open Floorplan
- Wet Bar
- Built-In Features
- Bar
- Beamed Ceilings
- Vaulted Ceiling
- Ceiling Fan
- Skylights
- Recessed Lighting
- Gas Fireplace
- Custom Window Coverings
- Window Screens
- Double Door Entry
- Sliding Doors
- Great Room
- Family Room
- Living Room with Attached Deck
- Combination Dining and Living Room
- Breakfast Room
- Den with Fireplace
Kitchen
- Updated Kitchen
- Breakfast Bar
- Gas Cooktop
- Microwave
- Water Line To Refrigerator
- Dishwasher
- Kitchen Island
- Stone Countertops
- Disposal
Flooring
- Carpet
- Tile
Bedrooms and Bathrooms
- 2 Bedrooms
- Powder Room
- Double Vanity
- Secondary bathroom tub or shower combo
- Bathtub
- Shower Only
- Shower Only in Secondary Bathroom
Laundry
- Laundry Room
- Dryer
- Washer
Parking
- 2 Car Direct Access Garage
- Garage Door Opener
- Driveway
Pool
- In Ground Pool
- Heated Spa
- In Ground Spa
- Fence Around Pool
Utilities
- Forced Air Heating and Cooling System
- Heating System Uses Natural Gas
- Underground Utilities
- Property is located within a water district
- Cable TV Available
Additional Features
- Covered patio or porch
- Ground Level
Listing and Financial Details
- Assessor Parcel Number 511510022
Community Details
Overview
- Association fees include earthquake insurance
- Canyon Vista Estates Subdivision
- Greenbelt
- Planned Unit Development
Recreation
- Tennis Courts
- Community Pool
- Community Spa
Pet Policy
- Call for details about the types of pets allowed
Map
Home Values in the Area
Average Home Value in this Area
Tax History
| Year | Tax Paid | Tax Assessment Tax Assessment Total Assessment is a certain percentage of the fair market value that is determined by local assessors to be the total taxable value of land and additions on the property. | Land | Improvement |
|---|---|---|---|---|
| 2023 | $7,853 | $619,038 | $156,060 | $462,978 |
| 2022 | $8,007 | $606,900 | $153,000 | $453,900 |
| 2021 | $7,934 | $595,000 | $75,000 | $520,000 |
| 2020 | $3,651 | $272,860 | $51,650 | $221,210 |
| 2019 | $3,590 | $267,511 | $50,638 | $216,873 |
| 2018 | $3,526 | $262,267 | $49,647 | $212,620 |
| 2017 | $3,388 | $257,125 | $48,674 | $208,451 |
| 2016 | $3,292 | $252,084 | $47,720 | $204,364 |
| 2015 | $3,152 | $248,300 | $47,004 | $201,296 |
| 2014 | $3,103 | $243,437 | $46,084 | $197,353 |
Property History
| Date | Event | Price | Change | Sq Ft Price |
|---|---|---|---|---|
| 02/07/2025 02/07/25 | For Sale | $1,100,000 | +84.9% | $409 / Sq Ft |
| 10/29/2020 10/29/20 | Sold | $595,000 | -3.3% | $221 / Sq Ft |
| 10/21/2020 10/21/20 | Pending | -- | -- | -- |
| 09/08/2020 09/08/20 | For Sale | $615,000 | -- | $229 / Sq Ft |
Purchase History
| Date | Type | Sale Price | Title Company |
|---|---|---|---|
| Grant Deed | -- | None Available | |
| Grant Deed | $595,000 | Wfg National Title Company | |
| Interfamily Deed Transfer | -- | None Available |
Mortgage History
| Date | Status | Loan Amount | Loan Type |
|---|---|---|---|
| Previous Owner | $199,000 | Unknown | |
| Previous Owner | $234,000 | Unknown |
Similar Homes in Palm Springs, CA
Source: Greater Palm Springs Multiple Listing Service
MLS Number: 219124350
APN: 511-510-022
- 1651 E Twin Palms Dr
- 1655 E Palm Canyon Dr Unit 602
- 1655 E Palm Canyon Dr Unit 204
- 1655 E Palm Canyon Dr Unit 114
- 1655 E Palm Canyon Dr Unit 312
- 1655 E Palm Canyon Dr Unit 616
- 1655 E Palm Canyon Dr Unit 116
- 1655 E Palm Canyon Dr Unit 115
- 1655 E Palm Canyon Dr Unit 712
- 1655 E Palm Canyon Dr Unit 610
- 1655 E Palm Canyon Dr Unit 703
- 1655 E Palm Canyon Dr Unit 408
- 1655 E Palm Canyon Dr Unit 307
- 1585 E Madrona Dr
- 1800 S La Paloma
- 1657 S Sunrise Way
- 1311 Fuego Cir
- 1635 E Palm Tree Dr
- 1150 E Palm Canyon Dr Unit 61
- 1150 E Palm Canyon Dr Unit 44
