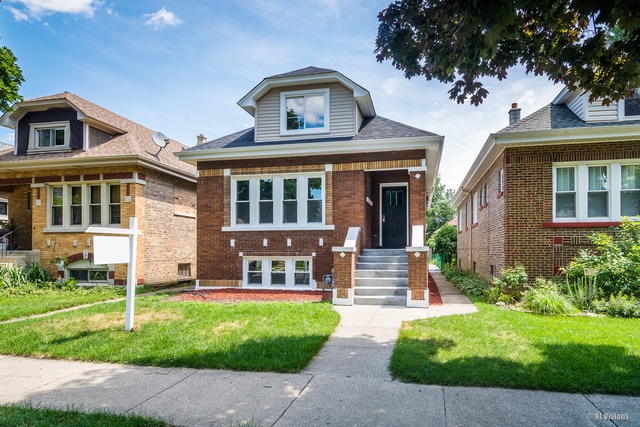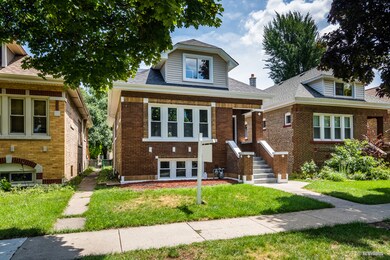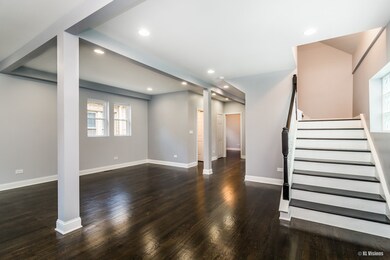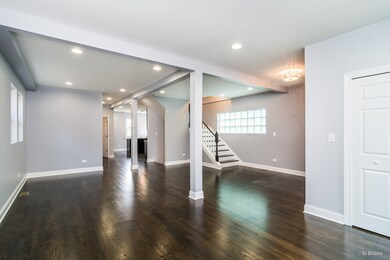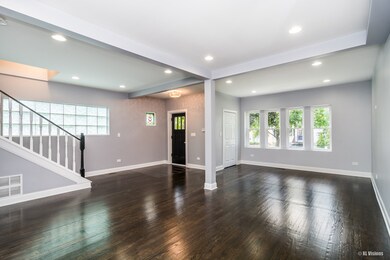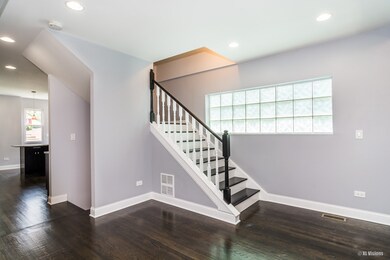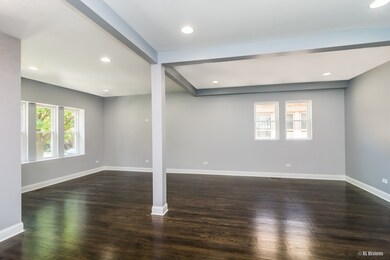
1511 Euclid Ave Berwyn, IL 60402
Highlights
- Wood Flooring
- Detached Garage
- Storage Room
- Main Floor Bedroom
- Breakfast Bar
- Bungalow
About This Home
As of October 2023GORGEOUS COMPLETELY REMODELED SOLID BRICK BUNGALOW IN PRIME BERWYN LOCATION! NEW PLUMBING,ROOF,WINDOWS,ELECTRIC,HVAC,WALLS, REFINISHED FLOORS,CARPET... LIST GOES ON AND ON! SOLID HARDWOOD FLOORING THROUGH-OUT MAIN FLOOR, OPEN FLOOR PLAN FLOODED WITH NATURAL LIGHT. KITCHEN WITH HIGH END CABINETS WITH DOVETAIL DRAWERS, GRANITE COUNTERS, AND STAINLESS STEEL APPLIANCES. SECOND FLOOR WITH 2 SPACIOUS BEDROOMS AND HUGE FULL BATHROOM. LIKE ENTERTAINING? WELL THEN YOU WILL LOVE THE HUGE OPEN FAMILY ROOM IN THE BASEMENT WITH CERAMIC TILE ! FULL WALK-OUT BASEMENT ALSO FEATURES NICE LAUNDRY AREA AND NICE SIZE ROOM WITH CLOSET. IF THAT IS NOT ENOUGH HOW ABOUT A BRAND NEW 2 CAR GARAGE!! DEFINITELY A MUST SEE!
Last Agent to Sell the Property
RE/MAX Loyalty License #475144334 Listed on: 07/28/2016

Home Details
Home Type
- Single Family
Est. Annual Taxes
- $7,132
Year Built
- 1926
Lot Details
- East or West Exposure
Parking
- Detached Garage
- Parking Included in Price
- Garage Is Owned
Home Design
- Bungalow
- Brick Exterior Construction
- Slab Foundation
- Asphalt Shingled Roof
Interior Spaces
- Storage Room
- Wood Flooring
- Finished Basement
- Basement Fills Entire Space Under The House
Kitchen
- Breakfast Bar
- Oven or Range
- <<microwave>>
- Dishwasher
Bedrooms and Bathrooms
- Main Floor Bedroom
- Bathroom on Main Level
Utilities
- Forced Air Heating and Cooling System
- Heating System Uses Gas
- Lake Michigan Water
Listing and Financial Details
- Homeowner Tax Exemptions
Ownership History
Purchase Details
Home Financials for this Owner
Home Financials are based on the most recent Mortgage that was taken out on this home.Purchase Details
Home Financials for this Owner
Home Financials are based on the most recent Mortgage that was taken out on this home.Purchase Details
Home Financials for this Owner
Home Financials are based on the most recent Mortgage that was taken out on this home.Purchase Details
Home Financials for this Owner
Home Financials are based on the most recent Mortgage that was taken out on this home.Purchase Details
Home Financials for this Owner
Home Financials are based on the most recent Mortgage that was taken out on this home.Purchase Details
Home Financials for this Owner
Home Financials are based on the most recent Mortgage that was taken out on this home.Similar Homes in Berwyn, IL
Home Values in the Area
Average Home Value in this Area
Purchase History
| Date | Type | Sale Price | Title Company |
|---|---|---|---|
| Warranty Deed | $357,000 | None Listed On Document | |
| Special Warranty Deed | $255,000 | Premier Title | |
| Warranty Deed | $100,000 | Heritage Title Company | |
| Warranty Deed | $103,000 | -- | |
| Quit Claim Deed | $2,200 | -- | |
| Warranty Deed | $148,500 | -- |
Mortgage History
| Date | Status | Loan Amount | Loan Type |
|---|---|---|---|
| Open | $350,533 | FHA | |
| Previous Owner | $65,938 | FHA | |
| Previous Owner | $250,381 | FHA | |
| Previous Owner | $80,000 | Unknown | |
| Previous Owner | $5,000 | Stand Alone Second | |
| Previous Owner | $102,174 | FHA | |
| Previous Owner | $97,751 | FHA |
Property History
| Date | Event | Price | Change | Sq Ft Price |
|---|---|---|---|---|
| 10/03/2023 10/03/23 | Sold | $357,000 | -0.8% | $137 / Sq Ft |
| 08/16/2023 08/16/23 | Pending | -- | -- | -- |
| 08/08/2023 08/08/23 | For Sale | $359,900 | +41.1% | $138 / Sq Ft |
| 09/08/2016 09/08/16 | Sold | $255,000 | -1.9% | $98 / Sq Ft |
| 08/04/2016 08/04/16 | Pending | -- | -- | -- |
| 07/28/2016 07/28/16 | For Sale | $259,900 | +159.9% | $100 / Sq Ft |
| 12/03/2015 12/03/15 | Sold | $100,000 | 0.0% | $65 / Sq Ft |
| 11/03/2015 11/03/15 | Pending | -- | -- | -- |
| 10/26/2015 10/26/15 | For Sale | $100,000 | -- | $65 / Sq Ft |
Tax History Compared to Growth
Tax History
| Year | Tax Paid | Tax Assessment Tax Assessment Total Assessment is a certain percentage of the fair market value that is determined by local assessors to be the total taxable value of land and additions on the property. | Land | Improvement |
|---|---|---|---|---|
| 2024 | $7,132 | $26,001 | $4,253 | $21,748 |
| 2023 | $6,063 | $26,001 | $4,253 | $21,748 |
| 2022 | $6,063 | $18,549 | $3,686 | $14,863 |
| 2021 | $5,808 | $18,547 | $3,685 | $14,862 |
| 2020 | $5,741 | $18,547 | $3,685 | $14,862 |
| 2019 | $5,883 | $17,694 | $3,307 | $14,387 |
| 2018 | $5,649 | $17,694 | $3,307 | $14,387 |
| 2017 | $6,794 | $17,694 | $3,307 | $14,387 |
| 2016 | $4,489 | $13,111 | $2,740 | $10,371 |
| 2015 | $4,353 | $13,111 | $2,740 | $10,371 |
| 2014 | $4,253 | $13,111 | $2,740 | $10,371 |
| 2013 | $4,451 | $15,038 | $2,740 | $12,298 |
Agents Affiliated with this Home
-
Serafin Herrera
S
Seller's Agent in 2023
Serafin Herrera
Keller Williams ONEChicago
(773) 908-5185
3 in this area
62 Total Sales
-
Josue Duarte

Buyer's Agent in 2023
Josue Duarte
Duarte Realty Company
(708) 589-5855
49 in this area
360 Total Sales
-
Salvador Romero

Buyer Co-Listing Agent in 2023
Salvador Romero
Real Broker LLC
(847) 800-0588
8 in this area
65 Total Sales
-
Mark Santoyo

Seller's Agent in 2016
Mark Santoyo
RE/MAX
(312) 625-0007
6 in this area
243 Total Sales
-
David Berganski

Seller's Agent in 2015
David Berganski
Coldwell Banker Realty
(773) 610-4180
1 in this area
63 Total Sales
Map
Source: Midwest Real Estate Data (MRED)
MLS Number: MRD09300731
APN: 16-19-225-005-0000
- 1519 Euclid Ave
- 1418 Clarence Ave
- 1340 Wesley Ave
- 1336 Euclid Ave
- 1332 Euclid Ave
- 1314 Wesley Ave
- 1320 Oak Park Ave
- 1336 Grove Ave
- 1537 Scoville Ave
- 1404 Scoville Ave
- 1622 Kenilworth Ave
- 1628 Kenilworth Ave
- 1321 East Ave
- 6535 18th St
- 1833 Oak Park Ave
- 1525 Gunderson Ave
- 1521 Gunderson Ave
- 1236 Wesley Ave
- 1212 Wesley Ave
- 1531 Elmwood Ave
