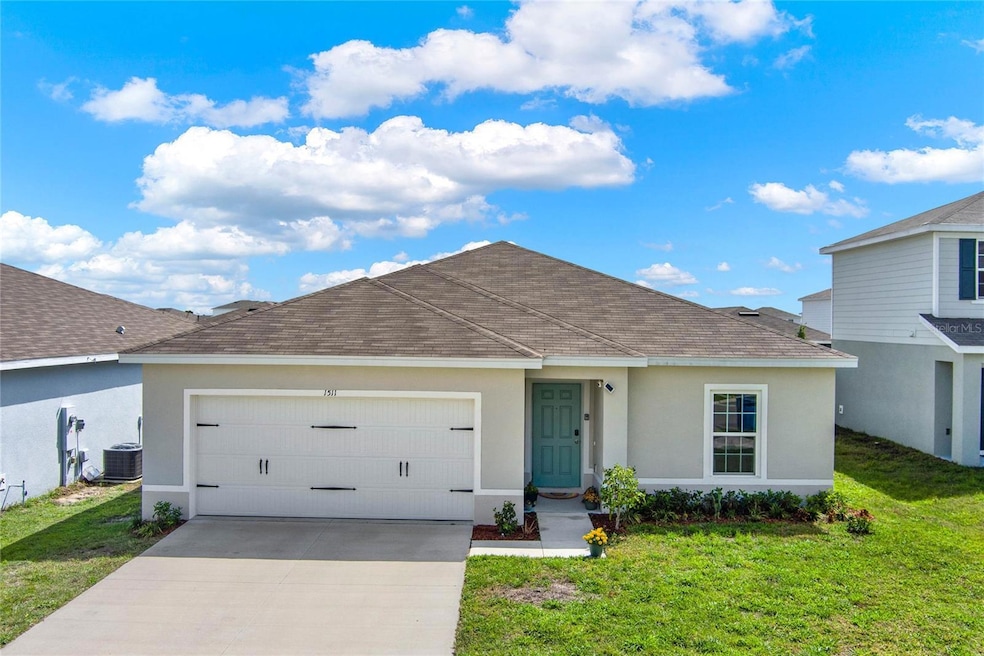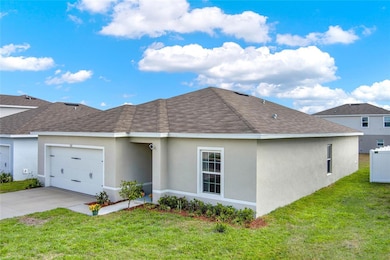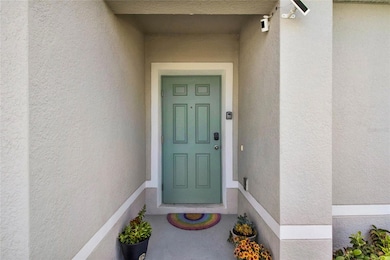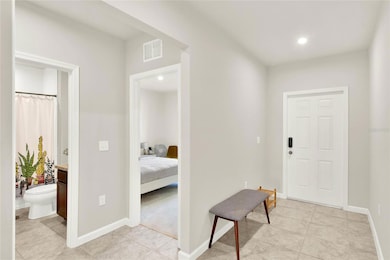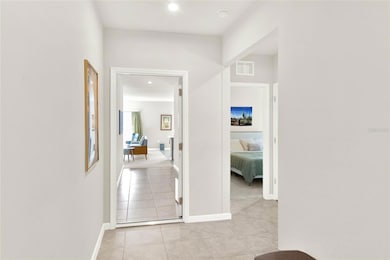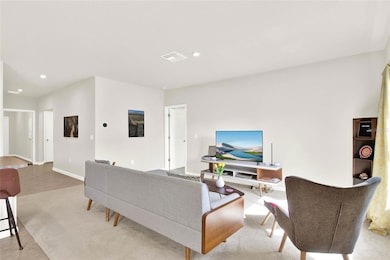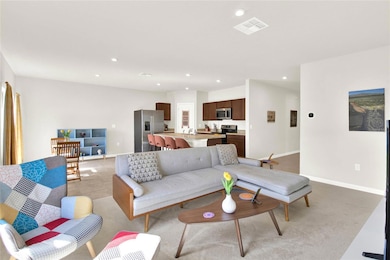
1511 Finnigan Cir Haines City, FL 33844
Highlights
- Popular Property
- 2 Car Attached Garage
- Walk-In Closet
- Solid Surface Countertops
- Solid Wood Cabinet
- Living Room
About This Home
Welcome to 1511 Finnigan Cir, Haines City, FL, a like-new home in the sought-after Gracelyn Grove community by Ryan Homes. This beautifully maintained 4-bedroom, 2-bathroom home spans 1,722 square feet, offering a modern, open-concept layout designed for comfort and convenience. Nestled in a prime location with easy access to US-27 and I-4, this home provides the perfect balance of peaceful suburban living while keeping you close to Central Florida’s top attractions, shopping, and dining. As you step inside, you’ll be greeted by a bright and airy floor plan with a seamless flow between the kitchen, dining, and family room. The heart of the home is the spacious gourmet kitchen, featuring sleek cabinetry, stainless steel appliances, a large center island—perfect for entertaining and everyday living. The open-concept design ensures you’re always connected, whether preparing meals, gathering with friends, or spending quality time with family. The owner’s suite, located at the back of the home for ultimate privacy, serves as a tranquil retreat. It boasts a spacious ensuite bathroom, dual sinks, and an expansive walk-in closet. The additional three bedrooms are positioned at the front of the home, offering flexibility for guests, a home office, or a hobby room. A split floor plan ensures that everyone enjoys their own space. This home is move-in ready, with modern finishes and smart home technology, including a WiFi-enabled garage door opener and an Ecobee thermostat for energy efficiency. Designed with convenience in mind, the home features tile flooring in wet areas, plush carpeting throughout, and a laundry closet perfectly placed between bedrooms for easy access. Situated in the vibrant and growing community of Gracelyn Grove, this home is minutes from Legoland, Bok Tower Gardens, and Posner Park’s premier shopping and dining options. Everyday conveniences like Publix are just 8 minutes away, while Cinepolis Luxury Cinemas is nearby for an elevated movie night experience. Outdoor enthusiasts will love the easy access to parks, walking trails, and lakes, offering endless recreational opportunities. With its prime location, modern design, and like-new condition, 1511 Finnigan Cir is the perfect place to call home. Don’t miss your chance to own a stunning home in Gracelyn Grove—schedule your private tour today!
Listing Agent
NONA LEGACY POWERED BY LA ROSA Brokerage Phone: 407-270-6841 License #3269226 Listed on: 07/13/2025

Home Details
Home Type
- Single Family
Est. Annual Taxes
- $1,067
Year Built
- Built in 2023
Lot Details
- 5,502 Sq Ft Lot
Parking
- 2 Car Attached Garage
- Garage Door Opener
- Driveway
Interior Spaces
- 1,703 Sq Ft Home
- 1-Story Property
- Living Room
- Dining Room
Kitchen
- Range<<rangeHoodToken>>
- <<microwave>>
- Dishwasher
- Solid Surface Countertops
- Solid Wood Cabinet
- Disposal
Bedrooms and Bathrooms
- 4 Bedrooms
- Split Bedroom Floorplan
- Walk-In Closet
- 2 Full Bathrooms
Laundry
- Laundry Room
- Dryer
- Washer
Utilities
- Central Heating and Cooling System
- Thermostat
- Electric Water Heater
Listing and Financial Details
- Residential Lease
- Property Available on 7/11/25
- 12-Month Minimum Lease Term
- $100 Application Fee
- Assessor Parcel Number 27-27-34-810535-001480
Community Details
Overview
- Property has a Home Owners Association
- Highland Community Management | Sharon Hardin | S. Association
- Gracelyn Grove Ph 1 Subdivision
Pet Policy
- Pets Allowed
Map
About the Listing Agent

Welcome to the dynamic world of real estate! I'm Abe Mendez, your dedicated real estate professional, serving both as a buyer's agent and a listing agent. To me, a home is a canvas for your unique story, and whether you're buying or selling, I'm here to bring your real estate aspirations to life.
As your buyer's agent, I understand that finding the perfect home is about more than just square footage and features—it's about creating a space where your dreams can flourish. I'm committed to
Abraham's Other Listings
Source: Stellar MLS
MLS Number: O6325882
APN: 27-27-34-810535-001480
- 1506 Finnigan Cir
- 1207 Tank Trail
- 1336 Madison Cir
- 1403 Madison Cir
- 1065 Silas St
- 1371 Madison Cir
- 1703 Daystar Dr
- 1323 Normandy Dr
- 460 Boardwalk Ave
- 0 Robinson Dr Unit MFRL4950611
- 0 Robinson Dr Unit MFRO6267973
- 1215 Normandy Dr
- 1839 Daystar Dr
- 564 Boardwalk Ave
- 1794 Daystar Dr
- 758 Lafayette Ln
- 2059 Dexter St
- 1859 Daystar Dr
- 1851 Daystar Dr
- 1850 Daystar Dr
- 1506 Finnigan Cir
- 1336 Madison Cir
- 1097 Silas St
- 392 Boardwalk Ave
- 1735 Daystar Dr
- 463 Boardwalk Ave
- 631 Boardwalk Ave
- 528 Boardwalk Ave
- 776 Richmond Estate Ave
- 320 Guadlupe St
- 338 Arlington Cir
- 183 Arlington Square Ct
- 211 S 20th St
- 326 Briarbrook Ln
- 0 Us Hwy 544 E Unit R4905864
- 1052 Kobuk St
- 126 Hidden Lk Lp
- 130 Hidden Lk Lp
- 130 Hidden Lake Loop
- 142 Hidden Lk Lp
