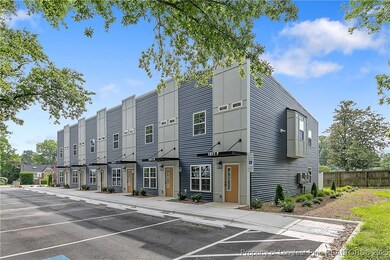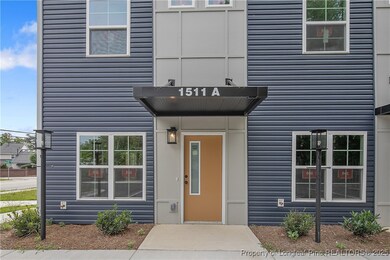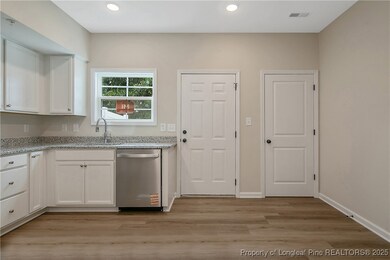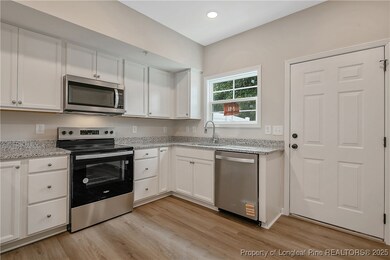1511 Fort Bragg Rd Unit D Fayetteville, NC 28305
Terry Sanford NeighborhoodHighlights
- New Construction
- Walk-In Closet
- Patio
- Double Vanity
- Bathtub with Shower
- Laundry Room
About This Home
**$295 OFF FIRST FULL MONTH RENT!***SIX MONTH LEASE OFFERED** NEW construction 2-story townhomes in the historic Haymount District! Offers 2 bedrooms and 2.5 baths. Downstairs features a large livingroom with track lighting throughout; stunning kitchen with granite counter tops, stainless steel appliances, and walk-in pantry; and half bathroom for company. Both bedrooms are located on the second floor with full bathrooms, bathroom vanities are gentlemen height. Unit includes stackable washer and dryer in the home and 2 assigned parking spaces. Close to shopping, hospitals, restaurants, and short drive to Fort Bragg. Sorry, no pets allowed at this time. To view come to our office located at 2009 Hope Mills Rd Monday through Friday 9:30 to 4 with an ID or call 910-426-7492.
Townhouse Details
Home Type
- Townhome
Year Built
- Built in 2024 | New Construction
Home Design
- Vinyl Siding
Interior Spaces
- 1,275 Sq Ft Home
- Combination Dining and Living Room
Kitchen
- Gas Cooktop
- Microwave
- Dishwasher
Flooring
- Carpet
- Luxury Vinyl Plank Tile
Bedrooms and Bathrooms
- 2 Bedrooms
- En-Suite Primary Bedroom
- Walk-In Closet
- Double Vanity
- Bathtub with Shower
Laundry
- Laundry Room
- Laundry on upper level
- Stacked Washer and Dryer
Home Security
Schools
- Vanstory Hills Elementary School
- Max Abbott Middle School
- Terry Sanford Senior High School
Additional Features
- Patio
- Central Air
Listing and Financial Details
- Security Deposit $1,555
- Property Available on 5/30/25
Community Details
Pet Policy
- No Pets Allowed
Additional Features
- Haymount Subdivision
- Fire and Smoke Detector
Map
Source: Longleaf Pine REALTORS®
MLS Number: 744541
- 1511 Fort Bragg Rd Unit F
- 1511 Fort Bragg Rd Unit E
- 1511 Fort Bragg Rd Unit C
- 1511 Fort Bragg Rd Unit A
- 114 Magnolia Ave
- 202 N Virginia Ave Unit A
- 108 Crescent Ave
- 1717 Fort Bragg Rd
- 601 Huske St
- 1202 Goodview Ave
- 1107 W Rowan St
- 108 Brett Ct
- 412 Oakridge Ave
- 1918 Millan Dr Unit C
- 615 Oakridge Ave
- 1021 W Rowan St Unit H
- 510 Cape Fear Ave
- 309 Spring St
- 316 Broadfoot Ave
- 2114 Malloy St Unit 14







