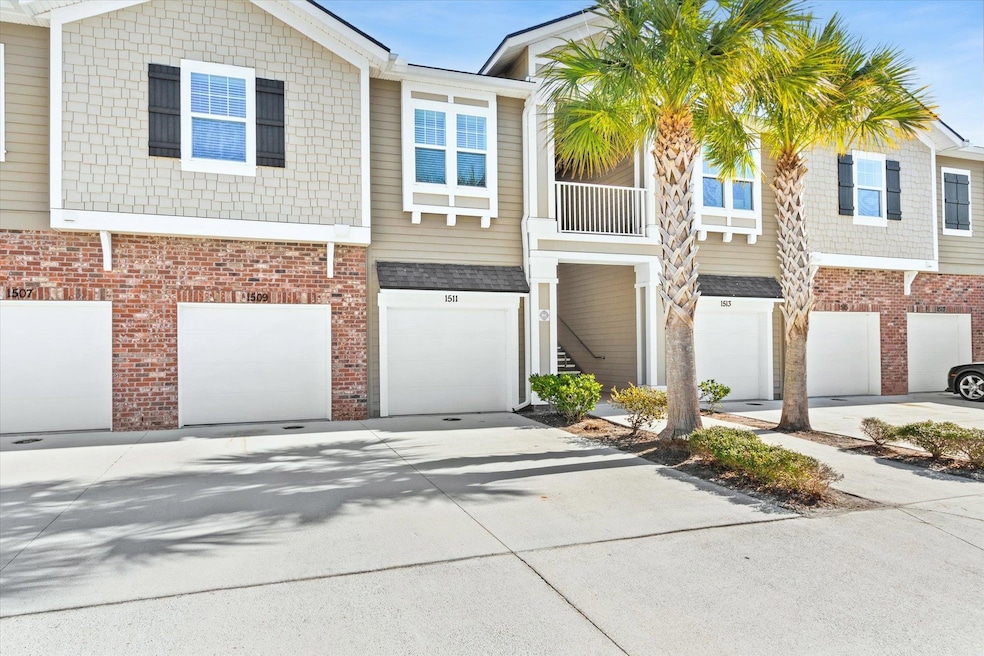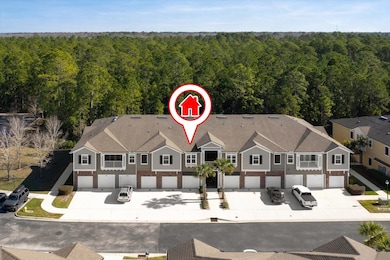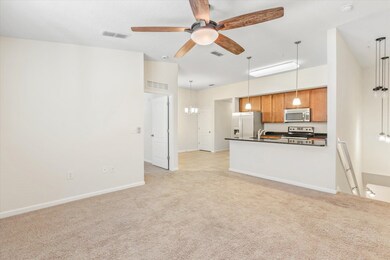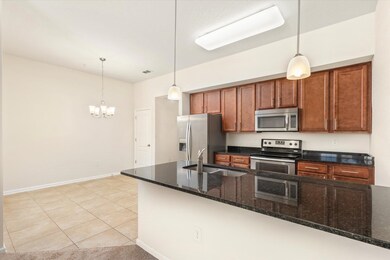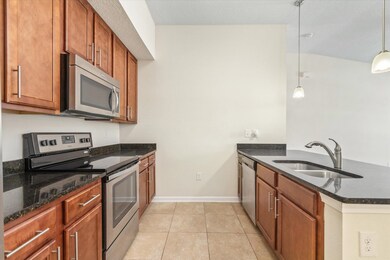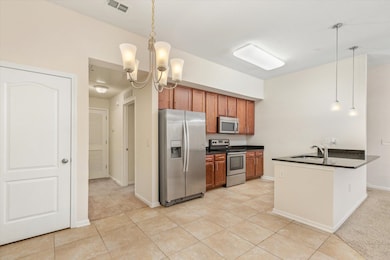1511 Golden Lake Loop Saint Augustine, FL 32084
Estimated payment $1,559/month
Highlights
- Community Pool
- Exercise Course
- Tile Flooring
- Crookshank Elementary School Rated A-
- 1 Car Attached Garage
- Central Heating and Cooling System
About This Home
Step into this beautifully designed 1,004 sq. ft. condo in Sebastian Cove, offering the perfect blend of style and convenience. This 2-bedroom, 2-bathroom condo with an attached 1 car garage and features a split-bedroom layout, providing privacy and comfort for all. Enter through the garage or ground floor entry and ascend the private staircase to an inviting open floorplan bathed in natural light. The spacious living area seamlessly connects to a well-appointed kitchen and dining space, making it ideal for entertaining or everyday living. Both bedrooms are generously sized, with the primary suite offering an en-suite bathroom for added luxury. The second bedroom, located on the opposite side of the home, is perfect for guests, a home office, or additional living space. Whether you're looking for a low-maintenance retreat or a stylish condo, this condo is ready to welcome you. The community features a pool, exercise room and more. Located minutes from shopping, dining and a short drive from Historic Downtown and the beach, makes this an ideal spot to call home. Enjoy!
Listing Agent
Keller Williams Realty Atlantic Partners St Augustine Listed on: 01/14/2025

Property Details
Home Type
- Condominium
Est. Annual Taxes
- $2,178
Year Built
- Built in 2016
HOA Fees
- $299 Monthly HOA Fees
Parking
- 1 Car Attached Garage
Home Design
- Split Level Home
- Brick Exterior Construction
- Slab Foundation
- Frame Construction
- Shingle Roof
- Concrete Fiber Board Siding
Interior Spaces
- 1,004 Sq Ft Home
- 2-Story Property
- Window Treatments
- Dining Room
Kitchen
- Range
- Microwave
- Dishwasher
- Disposal
Flooring
- Carpet
- Tile
Bedrooms and Bathrooms
- 2 Bedrooms
- 2 Full Bathrooms
- Primary Bathroom includes a Walk-In Shower
Schools
- Crookshank Elementary School
- Murray Middle School
- St. Augustine High School
Utilities
- Central Heating and Cooling System
Listing and Financial Details
- Assessor Parcel Number 086944-0809
Community Details
Overview
- Association fees include community maintained, master policy
Recreation
- Exercise Course
- Community Pool
Map
Tax History
| Year | Tax Paid | Tax Assessment Tax Assessment Total Assessment is a certain percentage of the fair market value that is determined by local assessors to be the total taxable value of land and additions on the property. | Land | Improvement |
|---|---|---|---|---|
| 2025 | $2,223 | $183,012 | -- | $183,012 |
| 2024 | $2,223 | $199,000 | -- | $199,000 |
| 2023 | $2,223 | $205,530 | $0 | $205,530 |
| 2022 | $1,853 | $153,000 | $0 | $153,000 |
| 2021 | $1,652 | $125,000 | $0 | $0 |
| 2020 | $1,672 | $125,000 | $0 | $0 |
| 2019 | $1,753 | $125,000 | $0 | $0 |
| 2018 | $1,674 | $118,000 | $0 | $0 |
| 2017 | $995 | $107,500 | $0 | $0 |
Property History
| Date | Event | Price | List to Sale | Price per Sq Ft | Prior Sale |
|---|---|---|---|---|---|
| 11/29/2025 11/29/25 | Price Changed | $210,000 | -4.5% | $209 / Sq Ft | |
| 01/14/2025 01/14/25 | For Sale | $220,000 | +69.2% | $219 / Sq Ft | |
| 12/17/2023 12/17/23 | Off Market | $129,990 | -- | -- | |
| 08/31/2016 08/31/16 | Sold | $129,990 | +0.8% | $118 / Sq Ft | View Prior Sale |
| 01/28/2016 01/28/16 | Pending | -- | -- | -- | |
| 12/16/2015 12/16/15 | For Sale | $128,990 | -- | $117 / Sq Ft |
Purchase History
| Date | Type | Sale Price | Title Company |
|---|---|---|---|
| Special Warranty Deed | $129,990 | Dhi Title Of Florida Inc | |
| Deed | $130,000 | -- |
Mortgage History
| Date | Status | Loan Amount | Loan Type |
|---|---|---|---|
| Open | $127,635 | FHA |
Source: St. Augustine and St. Johns County Board of REALTORS®
MLS Number: 250276
APN: 086944-0809
- 1424 Golden Lake Loop
- 1717 Golden Lake Loop
- 1112 Golden Lake Loop
- 2103 Golden Lake Loop
- 904 Golden Lake Loop
- 2784 Golden Lake Loop
- 240 Golden Lake Loop
- 264 Golden Lake Loop
- 2334 Golden Lake Loop
- 2310 Golden Lake Loop
- 319 Golden Lake Loop
- 2871 Golden Lake Loop
- 2861 Golden Lake Loop
- 601 Golden Lake Loop
- 333 Old Hickory Forest Rd
- 2660 Pleasure Ln
- 2670 Pleasure Ln
- 1425 Florida 16
- 37 Alafia Ct
- 123 Hickory Ridge Rd
- 1 Golden Lake Loop
- 160 Old Hickory Forest Rd
- 605 Golden Lake Loop Unit 12-4
- 64 Old Hickory Forest Rd
- 40 N Hamilton Springs Rd
- 22 N Hamilton Springs Rd
- 121 Oxmoor Rd
- 257 N Hamilton Springs Rd
- 269 Michelangelo Place
- 250 Michelangelo Place
- 217 Michelangelo Place
- 260 Old Village Center Cir Unit 8205
- 104 Crete Ct
- 509 Cabernet Place
- 1329 Truman Dr
- 274 Syrah Way
- 480 Cabernet Place
- 110 Stratford Mill Blvd
- 20 Mars Way
- 1340 Thompson Bailey Rd
Ask me questions while you tour the home.
