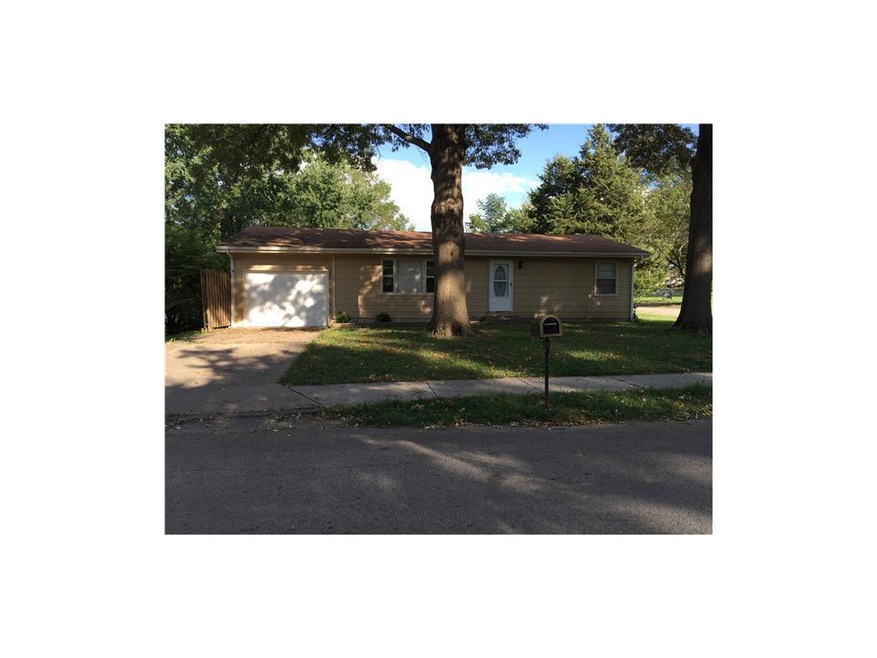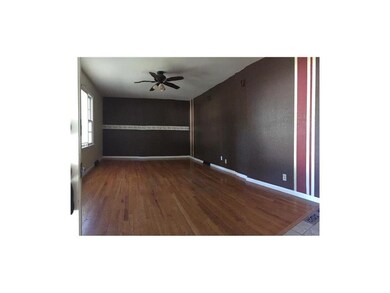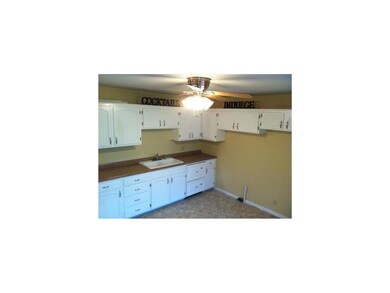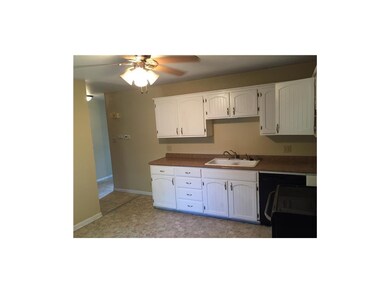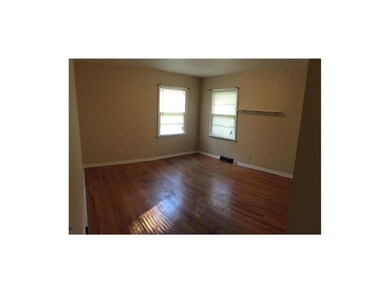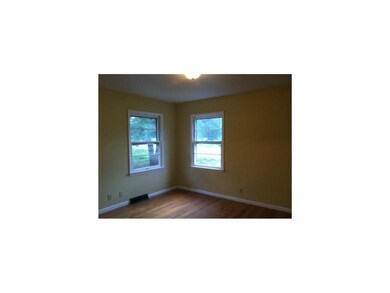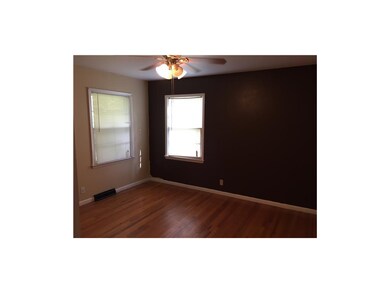
1511 Grand Ave Leavenworth, KS 66048
Highlights
- Vaulted Ceiling
- Wood Flooring
- Corner Lot
- Ranch Style House
- Separate Formal Living Room
- 4-minute walk to Hawthorn Park
About This Home
As of March 2025Home was renovated about 4 years ago. Large rooms in this updated true ranch. Oversize one car garage with access to fenced backyard. Tile surround in main bath tub, tile floors and additional storage/linen closet. Hardwood floors in family room and two main level bedrooms. Basement has a huge family room with french doors to the third bedroom. Fourth bedroom and 2nd bath are in the basement. Home has been a rental......and really wants to be loved by an owner occupant. Investors: Home could rent between $1100-$1250 per month!
Last Agent to Sell the Property
Reilly Real Estate LLC License #SP00218908 Listed on: 11/24/2017

Home Details
Home Type
- Single Family
Est. Annual Taxes
- $1,698
Year Built
- Built in 1960
Lot Details
- Lot Dimensions are 90 x 120
- Aluminum or Metal Fence
- Corner Lot
- Many Trees
Parking
- 1 Car Attached Garage
- Front Facing Garage
Home Design
- Ranch Style House
- Frame Construction
- Composition Roof
Interior Spaces
- 1,040 Sq Ft Home
- Wet Bar: Built-in Features, Linoleum, Shower Only, All Carpet, Ceiling Fan(s), Ceramic Tiles, Shower Over Tub, Vinyl, Hardwood
- Built-In Features: Built-in Features, Linoleum, Shower Only, All Carpet, Ceiling Fan(s), Ceramic Tiles, Shower Over Tub, Vinyl, Hardwood
- Vaulted Ceiling
- Ceiling Fan: Built-in Features, Linoleum, Shower Only, All Carpet, Ceiling Fan(s), Ceramic Tiles, Shower Over Tub, Vinyl, Hardwood
- Skylights
- Fireplace
- Shades
- Plantation Shutters
- Drapes & Rods
- Family Room
- Separate Formal Living Room
- Dryer Hookup
Kitchen
- Eat-In Kitchen
- Electric Oven or Range
- Dishwasher
- Granite Countertops
- Laminate Countertops
- Disposal
Flooring
- Wood
- Wall to Wall Carpet
- Linoleum
- Laminate
- Stone
- Ceramic Tile
- Luxury Vinyl Plank Tile
- Luxury Vinyl Tile
Bedrooms and Bathrooms
- 4 Bedrooms
- Cedar Closet: Built-in Features, Linoleum, Shower Only, All Carpet, Ceiling Fan(s), Ceramic Tiles, Shower Over Tub, Vinyl, Hardwood
- Walk-In Closet: Built-in Features, Linoleum, Shower Only, All Carpet, Ceiling Fan(s), Ceramic Tiles, Shower Over Tub, Vinyl, Hardwood
- 2 Full Bathrooms
- Double Vanity
- Built-in Features
Finished Basement
- Basement Fills Entire Space Under The House
- Bedroom in Basement
- Laundry in Basement
Schools
- Leavenworth High School
Additional Features
- Enclosed patio or porch
- City Lot
- Central Heating and Cooling System
Listing and Financial Details
- Exclusions: Refrigerator
- Assessor Parcel Number 10115
Ownership History
Purchase Details
Home Financials for this Owner
Home Financials are based on the most recent Mortgage that was taken out on this home.Purchase Details
Purchase Details
Home Financials for this Owner
Home Financials are based on the most recent Mortgage that was taken out on this home.Similar Homes in Leavenworth, KS
Home Values in the Area
Average Home Value in this Area
Purchase History
| Date | Type | Sale Price | Title Company |
|---|---|---|---|
| Warranty Deed | -- | Lawyers Title Of Kansas | |
| Quit Claim Deed | -- | None Listed On Document | |
| Grant Deed | $115,036 | Premier Title Ks Inc | |
| Warranty Deed | -- | Premier Title |
Mortgage History
| Date | Status | Loan Amount | Loan Type |
|---|---|---|---|
| Previous Owner | $113,898 | FHA |
Property History
| Date | Event | Price | Change | Sq Ft Price |
|---|---|---|---|---|
| 03/26/2025 03/26/25 | Sold | -- | -- | -- |
| 02/26/2025 02/26/25 | Pending | -- | -- | -- |
| 02/22/2025 02/22/25 | Price Changed | $209,000 | -2.8% | $110 / Sq Ft |
| 02/07/2025 02/07/25 | For Sale | $215,000 | +95.5% | $113 / Sq Ft |
| 02/22/2018 02/22/18 | Sold | -- | -- | -- |
| 01/07/2018 01/07/18 | Pending | -- | -- | -- |
| 11/27/2017 11/27/17 | For Sale | $109,950 | -- | $106 / Sq Ft |
Tax History Compared to Growth
Tax History
| Year | Tax Paid | Tax Assessment Tax Assessment Total Assessment is a certain percentage of the fair market value that is determined by local assessors to be the total taxable value of land and additions on the property. | Land | Improvement |
|---|---|---|---|---|
| 2023 | $2,604 | $21,716 | $1,009 | $20,707 |
| 2022 | $2,279 | $18,883 | $1,064 | $17,819 |
| 2021 | $1,893 | $14,640 | $1,064 | $13,576 |
| 2020 | $1,829 | $13,377 | $1,064 | $12,313 |
| 2019 | $1,750 | $12,650 | $1,064 | $11,586 |
| 2018 | $1,662 | $11,877 | $1,064 | $10,813 |
| 2017 | $1,698 | $13,061 | $1,064 | $11,997 |
| 2016 | $1,634 | $12,558 | $1,064 | $11,494 |
| 2015 | $1,708 | $13,191 | $1,449 | $11,742 |
| 2014 | $1,701 | $13,191 | $1,449 | $11,742 |
Agents Affiliated with this Home
-

Seller's Agent in 2025
Deana Larkin
Realty Executives
(913) 683-3377
51 in this area
77 Total Sales
-
A
Buyer's Agent in 2025
Audrey Quint
ReeceNichols - Eastland
(816) 565-5590
1 in this area
35 Total Sales
-

Seller's Agent in 2018
Cynthia Sowle
Reilly Real Estate LLC
(913) 240-3263
76 in this area
100 Total Sales
Map
Source: Heartland MLS
MLS Number: 2080399
APN: 101-02-0-20-02-006.00-0
- 1509 10th Ave
- 1724 Grand Ave
- 1700 Lawrence Ave
- 1415 Central Ave
- 1116 Quincy St
- 1301 Quincy St
- 1708 S Broadway St
- 2217 Kingman St
- 1213 Spruce St
- 1012 Spruce St
- 1101 S Broadway St
- 1913 Cleveland Terrace
- 1412 S 16th St
- 1600 4th Ave
- 1340 Spruce St
- 708 Thornton St
- 1036 Vilas St
- 919 Walnut St
- 2017 Vilas St
- 2021 Vilas St
