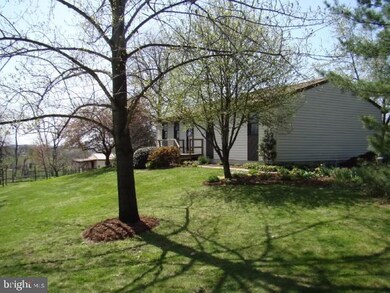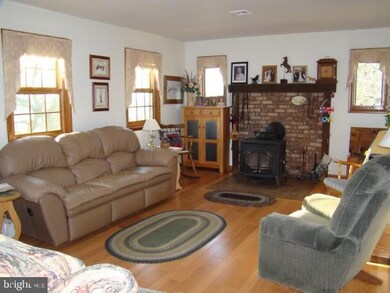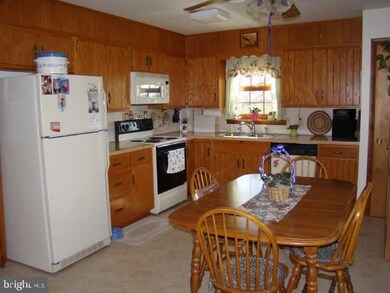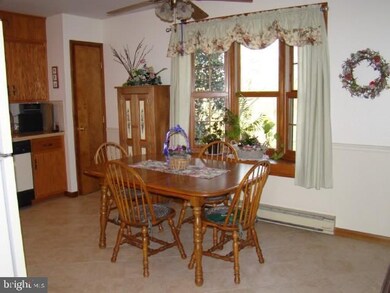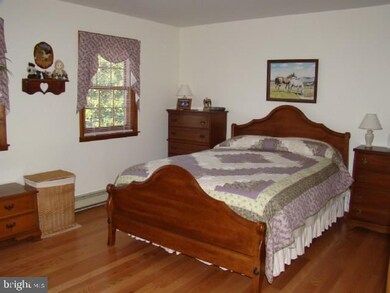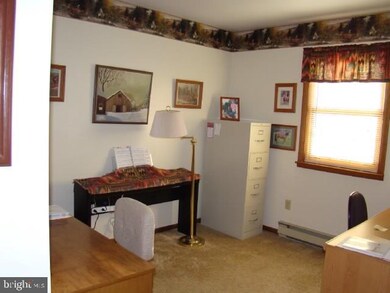
1511 Grandview Rd Mount Joy, PA 17552
Estimated Value: $406,045 - $484,000
Highlights
- 3.86 Acre Lot
- Wood Burning Stove
- Wood Flooring
- Deck
- Rambler Architecture
- No HOA
About This Home
As of July 2012Lovely 3.85 acre farmette. 3 bedroom ranch, 1 1/2 bath. Updated home in excellent condition. Partially finished 12'x 24' family room/office in basement. Solar hot water. Wood stove. 22'x30' stable has 3 stalls, tack room, attached loafing sheds. 2 fenced pastures. Equipment storage building. Gardens, Koi pond. Easy commute to Lancaster, York, Harrisburg.
Home Details
Home Type
- Single Family
Est. Annual Taxes
- $3,968
Year Built
- Built in 1984
Lot Details
- 3.86 Acre Lot
- Electric Fence
- Zoning described as Agricultural
Parking
- Off-Street Parking
Home Design
- Rambler Architecture
- Poured Concrete
- Shingle Roof
- Composition Roof
- Vinyl Siding
- Stick Built Home
Interior Spaces
- Property has 1 Level
- Ceiling Fan
- Wood Burning Stove
- Insulated Windows
- Window Screens
- Living Room
- Workshop
- Wood Flooring
- Partially Finished Basement
- Exterior Basement Entry
Kitchen
- Eat-In Kitchen
- Electric Oven or Range
- Built-In Microwave
Bedrooms and Bathrooms
- 3 Bedrooms
Laundry
- Laundry Room
- Dryer
- Washer
Home Security
- Storm Doors
- Fire and Smoke Detector
Outdoor Features
- Deck
- Shed
Schools
- Donegal Elementary And Middle School
- Donegal High School
Utilities
- Central Air
- Coal Stove
- Baseboard Heating
- Well
- Electric Water Heater
- Septic Tank
- Satellite Dish
Community Details
- No Home Owners Association
Listing and Financial Details
- Assessor Parcel Number 4613930200000
Ownership History
Purchase Details
Home Financials for this Owner
Home Financials are based on the most recent Mortgage that was taken out on this home.Similar Homes in Mount Joy, PA
Home Values in the Area
Average Home Value in this Area
Purchase History
| Date | Buyer | Sale Price | Title Company |
|---|---|---|---|
| Deis Debra A | $251,500 | None Available |
Mortgage History
| Date | Status | Borrower | Loan Amount |
|---|---|---|---|
| Open | Deis Debra A | $144,500 | |
| Closed | Deis Debra A | $176,050 | |
| Previous Owner | Anthony Carl A | $24,000 | |
| Previous Owner | Anthony Carl A | $6,165 |
Property History
| Date | Event | Price | Change | Sq Ft Price |
|---|---|---|---|---|
| 07/20/2012 07/20/12 | Sold | $251,500 | -10.1% | $172 / Sq Ft |
| 05/05/2012 05/05/12 | Pending | -- | -- | -- |
| 03/27/2012 03/27/12 | For Sale | $279,900 | -- | $192 / Sq Ft |
Tax History Compared to Growth
Tax History
| Year | Tax Paid | Tax Assessment Tax Assessment Total Assessment is a certain percentage of the fair market value that is determined by local assessors to be the total taxable value of land and additions on the property. | Land | Improvement |
|---|---|---|---|---|
| 2024 | $5,702 | $223,400 | $110,600 | $112,800 |
| 2023 | $5,533 | $217,600 | $110,600 | $107,000 |
| 2022 | $5,383 | $217,600 | $110,600 | $107,000 |
| 2021 | $5,173 | $217,600 | $110,600 | $107,000 |
| 2020 | $5,173 | $217,600 | $110,600 | $107,000 |
| 2019 | $5,170 | $217,600 | $110,600 | $107,000 |
| 2018 | $3,825 | $217,600 | $110,600 | $107,000 |
| 2017 | $4,496 | $155,300 | $69,500 | $85,800 |
| 2016 | $4,418 | $155,300 | $69,500 | $85,800 |
| 2015 | $929 | $155,300 | $69,500 | $85,800 |
| 2014 | $3,291 | $155,300 | $69,500 | $85,800 |
Agents Affiliated with this Home
-
Christopher Carr

Seller's Agent in 2012
Christopher Carr
HomeZu
(855) 885-4663
1 in this area
2,421 Total Sales
Map
Source: Bright MLS
MLS Number: 1003091551
APN: 461-39302-0-0000
- 2426 Mount Pleasant Rd
- 2464 Mount Pleasant Rd
- 2147 Cloverleaf Rd
- 2251 L 6 Ridge Rd
- 770 Knoll Dr
- 65 Wigeon Way
- 158 Canvasback Ln
- 867 Schwanger Rd Unit 10
- 867 Schwanger Rd Unit 14
- 1133 Collina Ln
- 1127 Collina Ln
- 1123 Collina Ln
- 4119 Leroy
- 1584 Harrisburg Ave
- 1588 Harrisburg Ave
- 1590 Harrisburg Ave
- 1120 Ashworth St
- 1128 Ashworth St
- 1116 Ashworth St
- 1108 Ashworth St
- 1511 Grandview Rd
- 1454 Grandview Rd
- 1645 Grandview Rd
- 1651 Grandview Rd
- 1655 Grandview Rd
- 1325 Grandview Rd
- 1310 Grandview Rd
- 2341 Stauffer Rd
- 2195 Valleyview Rd
- 2305 Stauffer Rd
- 2357 Stauffer Rd
- 2373 Stauffer Rd
- 2389 Stauffer Rd
- 2403 Stauffer Rd
- 1296 Grandview Rd
- 2415 Stauffer Rd
- 2302 Valley View Rd
- 2425 Stauffer Rd
- 2625 Stauffer Rd

